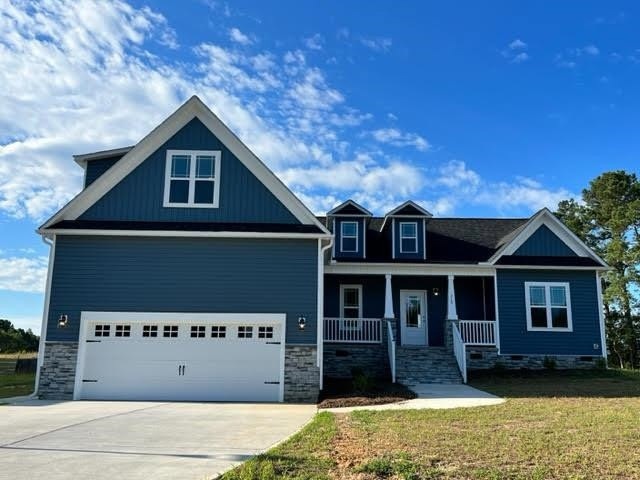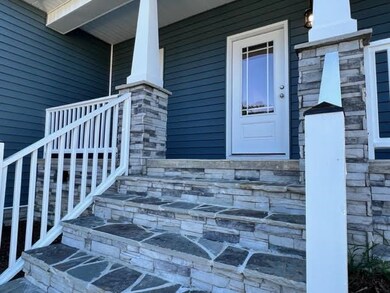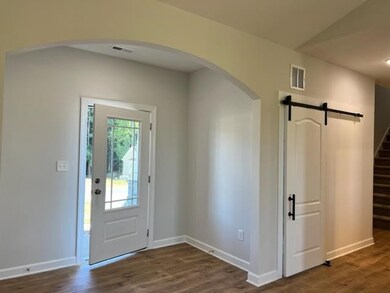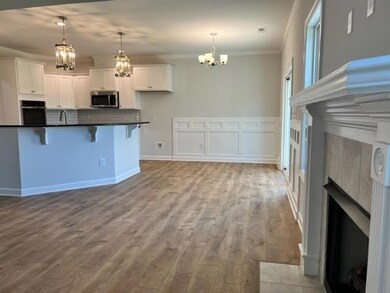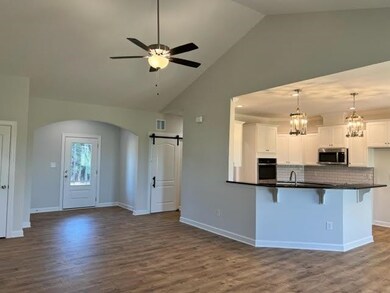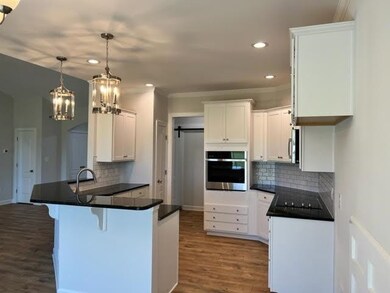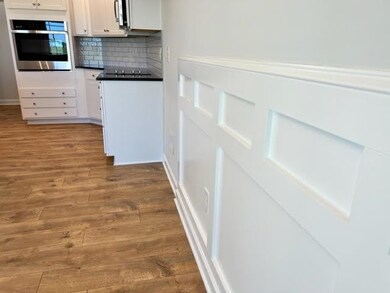
319 Lowery Ln Benson, NC 27504
Pleasant Grove NeighborhoodEstimated Value: $390,000 - $406,000
Highlights
- New Construction
- Craftsman Architecture
- Cathedral Ceiling
- Finished Room Over Garage
- Recreation Room
- Main Floor Primary Bedroom
About This Home
As of July 2023Modern farmhouse meets elegance in this craftsman-style split floor plan. Step through the breathtaking foyer into the spacious living room with CATHEDRAL CEILING. The *GOURMET KITCHEN* features a BUILT-IN WALL OVEN, COOKTOP & apron-front FARM SINK, gorgeous shaker cabinets, recessed & pendant lights. Retreat to the Main Suite with a dramatic DOUBLE-TRAY CEILING, 2 walk-in closets with custom-built wood shelves and a spa-like bath with corner soaking tub, separate vanities, and a beautiful clear-glass shower door. Open the BARN DOOR to do laundry. Upstairs makes a great designated office space (with Fiber Internet) or Guest Suite with 3rd full bath. This ranch sits on a large lot ideal for outdoor gatherings and offers a custom look without the cost. Local builder. Feel the difference.
Last Agent to Sell the Property
RE/MAX SOUTHLAND REALTY II License #299957 Listed on: 01/25/2023

Home Details
Home Type
- Single Family
Est. Annual Taxes
- $2,219
Year Built
- Built in 2023 | New Construction
Lot Details
- 0.58 Acre Lot
- Cul-De-Sac
- Landscaped
HOA Fees
- $15 Monthly HOA Fees
Parking
- 2 Car Garage
- Finished Room Over Garage
- Front Facing Garage
- Garage Door Opener
- Private Driveway
Home Design
- Craftsman Architecture
- 1.5-Story Property
- Traditional Architecture
- Farmhouse Style Home
- Frame Construction
- Board and Batten Siding
- Vinyl Siding
Interior Spaces
- 2,123 Sq Ft Home
- Tray Ceiling
- Smooth Ceilings
- Cathedral Ceiling
- Ceiling Fan
- Gas Log Fireplace
- Propane Fireplace
- Entrance Foyer
- Living Room with Fireplace
- Breakfast Room
- Recreation Room
- Bonus Room
- Screened Porch
- Utility Room
- Crawl Space
- Scuttle Attic Hole
- Fire and Smoke Detector
Kitchen
- Built-In Oven
- Electric Cooktop
- Microwave
- Plumbed For Ice Maker
- Dishwasher
- Granite Countertops
- Tile Countertops
Flooring
- Carpet
- Laminate
- Tile
Bedrooms and Bathrooms
- 3 Bedrooms
- Primary Bedroom on Main
- Walk-In Closet
- 3 Full Bathrooms
- Double Vanity
- Low Flow Plumbing Fixtures
- Soaking Tub
- Bathtub with Shower
- Shower Only in Primary Bathroom
- Walk-in Shower
Laundry
- Laundry Room
- Laundry on main level
- Electric Dryer Hookup
Schools
- Four Oaks Elementary And Middle School
- W Johnston High School
Utilities
- Heat Pump System
- Electric Water Heater
- Septic Tank
- High Speed Internet
Additional Features
- Energy-Efficient Lighting
- Patio
Community Details
- Signature Management Association
- Built by Scott Lee Homes, Inc.
- Lowery Meadows Subdivision, The Kenzie Rec Floorplan
Listing and Financial Details
- Home warranty included in the sale of the property
Ownership History
Purchase Details
Home Financials for this Owner
Home Financials are based on the most recent Mortgage that was taken out on this home.Similar Homes in Benson, NC
Home Values in the Area
Average Home Value in this Area
Purchase History
| Date | Buyer | Sale Price | Title Company |
|---|---|---|---|
| Taylor Aubrie | $389,000 | None Listed On Document |
Mortgage History
| Date | Status | Borrower | Loan Amount |
|---|---|---|---|
| Open | Blalock Justin | $17,554 | |
| Open | Blalock Justin | $381,953 | |
| Closed | Taylor Aubrie | $381,953 | |
| Previous Owner | Scott Lee Homes Inc | $79,500 |
Property History
| Date | Event | Price | Change | Sq Ft Price |
|---|---|---|---|---|
| 12/14/2023 12/14/23 | Off Market | $389,000 | -- | -- |
| 07/31/2023 07/31/23 | Sold | $389,000 | +1.1% | $183 / Sq Ft |
| 06/16/2023 06/16/23 | Pending | -- | -- | -- |
| 03/10/2023 03/10/23 | Price Changed | $384,900 | -2.5% | $181 / Sq Ft |
| 02/03/2023 02/03/23 | Price Changed | $394,900 | -1.0% | $186 / Sq Ft |
| 01/25/2023 01/25/23 | For Sale | $398,900 | -- | $188 / Sq Ft |
Tax History Compared to Growth
Tax History
| Year | Tax Paid | Tax Assessment Tax Assessment Total Assessment is a certain percentage of the fair market value that is determined by local assessors to be the total taxable value of land and additions on the property. | Land | Improvement |
|---|---|---|---|---|
| 2024 | $2,219 | $273,990 | $50,000 | $223,990 |
| 2023 | $898 | $113,660 | $50,000 | $63,660 |
Agents Affiliated with this Home
-
Robyn Williams

Seller's Agent in 2023
Robyn Williams
RE/MAX
(919) 631-6348
21 in this area
209 Total Sales
-
Kelsey Lee Hyman

Seller Co-Listing Agent in 2023
Kelsey Lee Hyman
RE/MAX
(919) 320-8179
18 in this area
196 Total Sales
-
Corienne Barnes
C
Buyer's Agent in 2023
Corienne Barnes
Costello Real Estate & Investm
(919) 886-2393
1 in this area
11 Total Sales
Map
Source: Doorify MLS
MLS Number: 2491948
APN: 07F06057T
- 573 Highview Dr
- 611 Highview Dr
- 96 Church Rd
- 11234 N Carolina 50
- 456 Highview Dr
- 11254 N Carolina 50
- 82 Gander Dr
- 21 W Paige Wynd Dr
- 52 Gander Dr
- 238 W Paige Wynd Dr
- 38 Gander Dr
- 197 W Paige Wynd Dr
- 244 Combine Trail Unit Dm 108
- 79 Stallion Way
- 137 Stallion Way
- 129 Stallion Way
- 130 Daniel Farm Dr
- 25 Mannford Ln
- 1251 Ennis Rd
- 750 Greenleaf Rd
- 337 Lowery Ln
- 127 Fireside Dr
- 129 Fireside Dr
- 15 Copperhead Ln
- 110 Fireside Dr
- 379 Lowery Ln
- 102 Fireside Dr
- 108 Fireside Dr
- 106 Fireside Dr
- 104 Fireside Dr
- 319 Lowery Ln
- 378 Lowery Ln
- 300 Lowery Ln
- 350 Lowery Ln
- 368 Lowery Ln
- 318 Lowery Ln
- 116 Shadybrook Dr
- 80 Sun Meadow Cir
- 20 Copperhead Ln
- 11044 N Carolina 50
