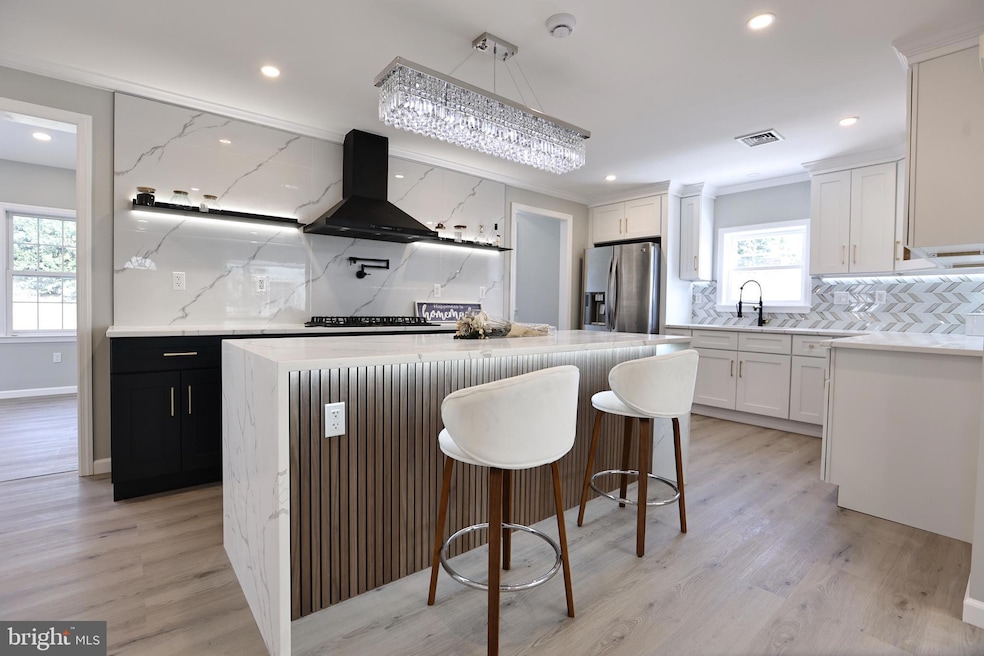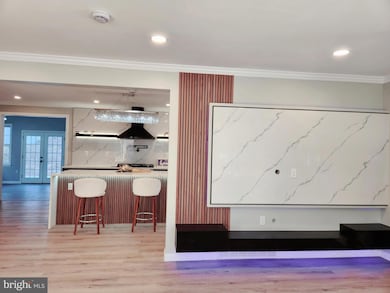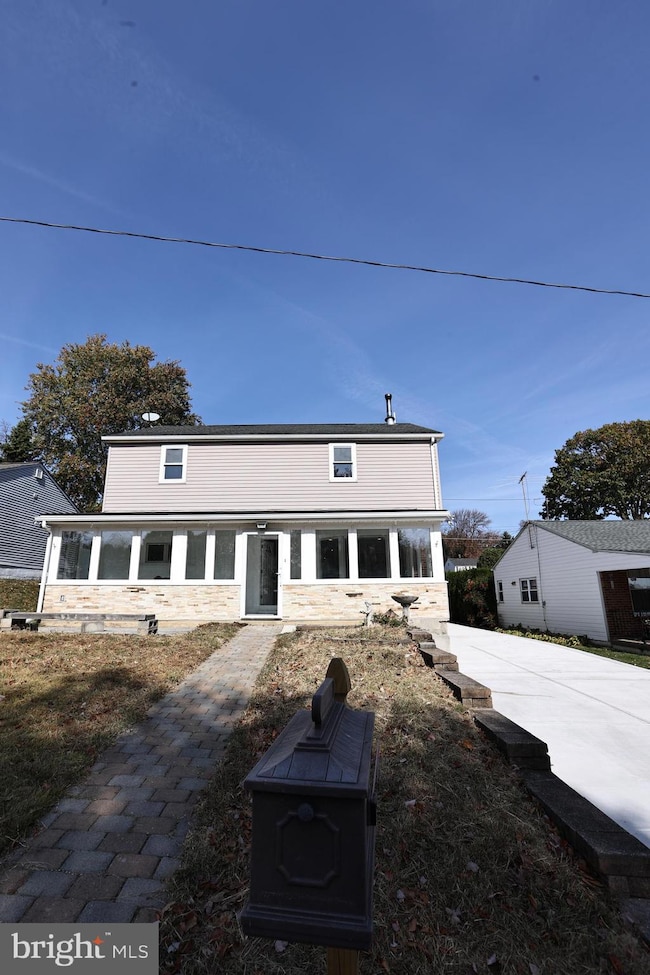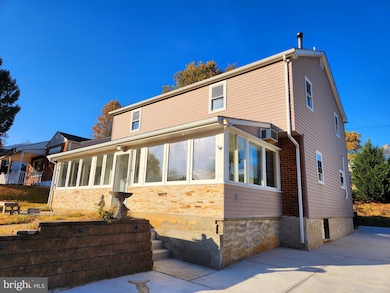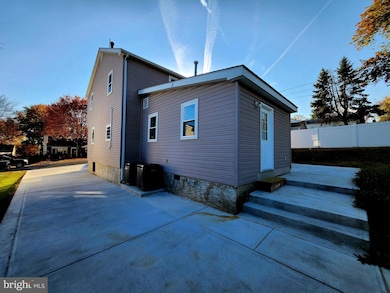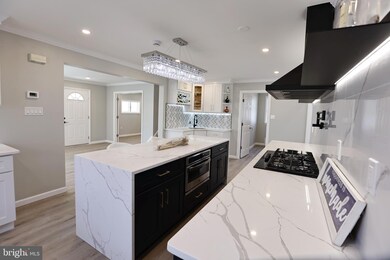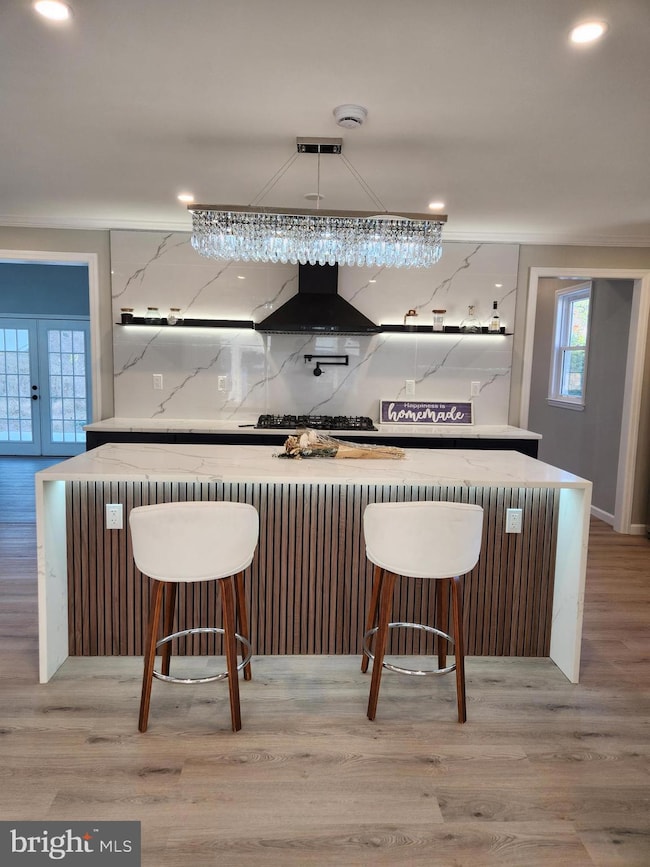
319 Maple Ave Philadelphia, PA 19116
Somerton NeighborhoodHighlights
- 0.16 Acre Lot
- Main Floor Bedroom
- No HOA
- Open Floorplan
- Attic
- Soaking Tub
About This Home
As of December 2024This modern custom design features a stunning entrance with a warm, enclosed porch that can serve as a sunroom. Upon entering, you'll be greeted by an elegant open kitchen showcasing a beautiful island adorned with a crystal chandelier. To the right, the living room boasts a custom TV wall with LED lighting, creating a cozy atmosphere.
The kitchen is truly a highlight, featuring a waterfall island, dual sinks, cocktail bar. countertop stove range hood, and built-in oven/microwave combo, complemented by stainless steel appliances. The first floor includes a spacious bedroom suite with a full bath.
Upstairs, you'll find two additional bedroom suites, each with its own full bath. The master bath is a luxurious retreat with a standalone soaking tub and a walk-in shower. Additional amenities include attic storage and dual-zone climate control. The property is enhanced by a newly paved concrete driveway and back patio, perfect for outdoor entertaining.
Listing agent has ownership interest.
Home Details
Home Type
- Single Family
Est. Annual Taxes
- $5,845
Year Built
- Built in 1967
Lot Details
- 6,875 Sq Ft Lot
- Lot Dimensions are 55.00 x 125.00
- Property is zoned RSD3
Home Design
- Block Foundation
- Frame Construction
Interior Spaces
- 2,565 Sq Ft Home
- Property has 2 Levels
- Open Floorplan
- Crown Molding
- Recessed Lighting
- Crawl Space
- Attic Fan
Kitchen
- Oven
- Built-In Range
- Built-In Microwave
- Dishwasher
- Kitchen Island
Bedrooms and Bathrooms
- Soaking Tub
- Walk-in Shower
Parking
- 4 Parking Spaces
- 4 Driveway Spaces
Utilities
- 90% Forced Air Heating and Cooling System
- Vented Exhaust Fan
- Electric Water Heater
Community Details
- No Home Owners Association
- Somerton Subdivision
Listing and Financial Details
- Tax Lot 175
- Assessor Parcel Number 583023400
Ownership History
Purchase Details
Home Financials for this Owner
Home Financials are based on the most recent Mortgage that was taken out on this home.Purchase Details
Home Financials for this Owner
Home Financials are based on the most recent Mortgage that was taken out on this home.Purchase Details
Home Financials for this Owner
Home Financials are based on the most recent Mortgage that was taken out on this home.Similar Homes in the area
Home Values in the Area
Average Home Value in this Area
Purchase History
| Date | Type | Sale Price | Title Company |
|---|---|---|---|
| Deed | $565,000 | None Listed On Document | |
| Special Warranty Deed | $300,000 | Choice One Abstract | |
| Deed | $90,000 | -- |
Mortgage History
| Date | Status | Loan Amount | Loan Type |
|---|---|---|---|
| Open | $517,398 | FHA | |
| Previous Owner | $200,000 | New Conventional | |
| Previous Owner | $105,000 | Credit Line Revolving | |
| Previous Owner | $59,440 | New Conventional | |
| Previous Owner | $85,500 | No Value Available |
Property History
| Date | Event | Price | Change | Sq Ft Price |
|---|---|---|---|---|
| 12/18/2024 12/18/24 | Sold | $564,900 | 0.0% | $220 / Sq Ft |
| 11/01/2024 11/01/24 | Pending | -- | -- | -- |
| 11/01/2024 11/01/24 | For Sale | $564,900 | +88.3% | $220 / Sq Ft |
| 02/21/2024 02/21/24 | Sold | $300,000 | -14.3% | $140 / Sq Ft |
| 02/02/2024 02/02/24 | Pending | -- | -- | -- |
| 02/02/2024 02/02/24 | Price Changed | $350,000 | +16.7% | $163 / Sq Ft |
| 01/31/2024 01/31/24 | Price Changed | $300,000 | -14.3% | $140 / Sq Ft |
| 12/11/2023 12/11/23 | For Sale | $350,000 | 0.0% | $163 / Sq Ft |
| 12/05/2023 12/05/23 | Pending | -- | -- | -- |
| 11/22/2023 11/22/23 | Price Changed | $350,000 | +40.0% | $163 / Sq Ft |
| 11/16/2023 11/16/23 | For Sale | $250,000 | -- | $117 / Sq Ft |
Tax History Compared to Growth
Tax History
| Year | Tax Paid | Tax Assessment Tax Assessment Total Assessment is a certain percentage of the fair market value that is determined by local assessors to be the total taxable value of land and additions on the property. | Land | Improvement |
|---|---|---|---|---|
| 2025 | $5,846 | $430,900 | $86,180 | $344,720 |
| 2024 | $5,846 | $430,900 | $86,180 | $344,720 |
| 2023 | $5,846 | $417,600 | $83,500 | $334,100 |
| 2022 | $3,621 | $372,600 | $83,500 | $289,100 |
| 2021 | $4,251 | $0 | $0 | $0 |
| 2020 | $4,251 | $0 | $0 | $0 |
| 2019 | $4,071 | $0 | $0 | $0 |
| 2018 | $3,807 | $0 | $0 | $0 |
| 2017 | $3,807 | $0 | $0 | $0 |
| 2016 | $3,388 | $0 | $0 | $0 |
| 2015 | $3,210 | $0 | $0 | $0 |
| 2014 | -- | $272,000 | $124,162 | $147,838 |
| 2012 | -- | $29,216 | $6,452 | $22,764 |
Agents Affiliated with this Home
-
Ming Zhang

Seller's Agent in 2024
Ming Zhang
Home Vista Realty
(267) 269-7286
1 in this area
43 Total Sales
-
Dennis Martin

Seller's Agent in 2024
Dennis Martin
EXP Realty, LLC
(215) 913-0711
2 in this area
27 Total Sales
-
Dania Bueno
D
Buyer's Agent in 2024
Dania Bueno
Keller Williams Real Estate Tri-County
1 in this area
12 Total Sales
-
B
Buyer's Agent in 2024
Brendan McAllister
United Investexusa 6 LLC
Map
Source: Bright MLS
MLS Number: PAPH2414854
APN: 583023400
- 401 Maple Ave
- 312 Overhill Ave
- 14016 Barcalow St
- 3789 Glenn Ct
- 522 Smithfield Ave
- 13093 Blakeslee Dr
- 612 Poquessing Ave
- 603 Edison Ave Unit 603B
- 301 Byberry Rd Unit H10
- 301 Byberry Rd Unit G16
- 609 Edison Ave Unit 609E
- 510 Laura Ln
- 13085 Bustleton Ave Unit 612A
- 290 Byberry Rd Unit 2
- 110 30 W Byberry Rd Unit C11
- 13420 Trevose Rd
- 110 30 Byberry Rd Unit B6
- 13003 Depue Ave
- 66 Lilly Dr
- 58 Lilly Dr
