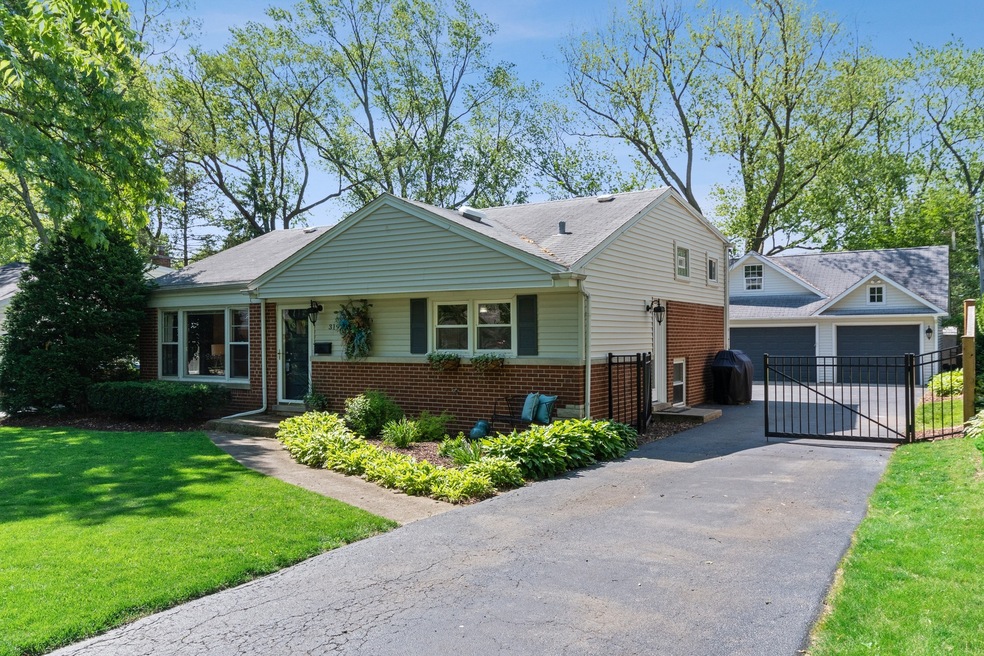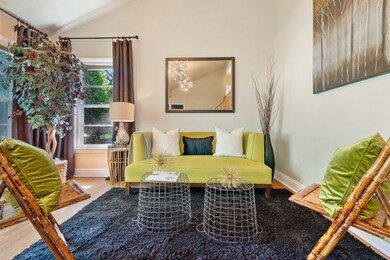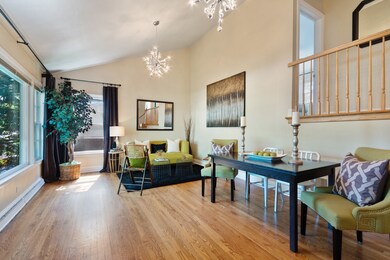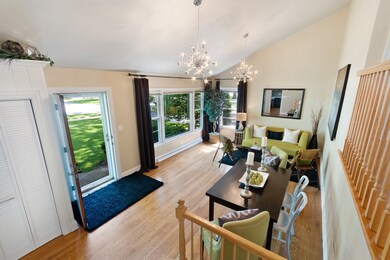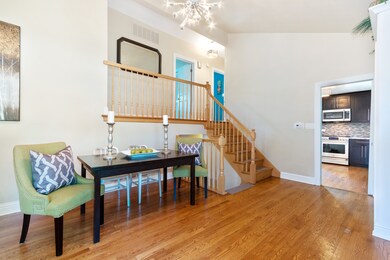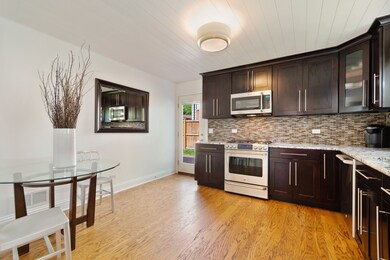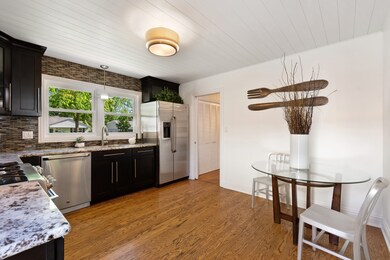
319 Maple St Glen Ellyn, IL 60137
Highlights
- Spa
- Vaulted Ceiling
- Stainless Steel Appliances
- Churchill Elementary School Rated A-
- Wood Flooring
- Fenced Yard
About This Home
As of April 2025Welcome to North Glen Ellyn - Walk to Schools, Town & Train! Move Right in to this Impeccably Maintained (3) Bedroom (2) Bath Home on a Beautiful Tree-Lined Street. Updated Kitchen w/Granite Counters, SS Appliances & Custom Cabinetry. Remodeled Bathrooms, Upgraded Millwork, Hardwood Floors & Finished Lower Level Rec Room. Closets Outfitted with Custom Organizers and Cedar Inserts. Rare Detached 3-Car Heated Garage w/Loft Space. Large & Beautifully-Landscaped Backyard fully-enclosed with a newer Cedar Fence and Drive thru gate - Perfect for Entertaining or Playing. Enjoy a Relaxing Soak in the Jetted Hot Tub after a Long Day. Newer BR Windows, Doors, and Mechanicals. Welcome Home to this Sought-After Neighborhood Community!
Last Agent to Sell the Property
Berkshire Hathaway HomeServices Chicago License #475159206 Listed on: 06/13/2019

Last Buyer's Agent
@properties Christie's International Real Estate License #475166770

Home Details
Home Type
- Single Family
Est. Annual Taxes
- $5,793
Year Built
- Built in 1956
Lot Details
- 8,133 Sq Ft Lot
- Lot Dimensions are 62x130
- Fenced Yard
- Paved or Partially Paved Lot
Parking
- 3 Car Detached Garage
- Garage ceiling height seven feet or more
- Heated Garage
- Garage Transmitter
- Garage Door Opener
- Driveway
- Parking Included in Price
Home Design
- Split Level Home
- Asphalt Roof
- Rubber Roof
- Concrete Perimeter Foundation
Interior Spaces
- 1,400 Sq Ft Home
- Vaulted Ceiling
- Family Room
- Combination Dining and Living Room
- Wood Flooring
Kitchen
- Range
- Microwave
- Stainless Steel Appliances
Bedrooms and Bathrooms
- 3 Bedrooms
- 3 Potential Bedrooms
- 2 Full Bathrooms
Laundry
- Laundry Room
- Dryer
- Washer
Finished Basement
- English Basement
- Partial Basement
- Sump Pump
- Finished Basement Bathroom
- Crawl Space
Pool
- Spa
Schools
- Churchill Elementary School
- Hadley Junior High School
- Glenbard West High School
Utilities
- Forced Air Heating and Cooling System
- Humidifier
- Heating System Uses Natural Gas
- Lake Michigan Water
Listing and Financial Details
- Homeowner Tax Exemptions
Ownership History
Purchase Details
Home Financials for this Owner
Home Financials are based on the most recent Mortgage that was taken out on this home.Purchase Details
Purchase Details
Home Financials for this Owner
Home Financials are based on the most recent Mortgage that was taken out on this home.Purchase Details
Home Financials for this Owner
Home Financials are based on the most recent Mortgage that was taken out on this home.Purchase Details
Home Financials for this Owner
Home Financials are based on the most recent Mortgage that was taken out on this home.Purchase Details
Home Financials for this Owner
Home Financials are based on the most recent Mortgage that was taken out on this home.Similar Homes in Glen Ellyn, IL
Home Values in the Area
Average Home Value in this Area
Purchase History
| Date | Type | Sale Price | Title Company |
|---|---|---|---|
| Warranty Deed | $586,000 | Chicago Title | |
| Deed | -- | None Listed On Document | |
| Warranty Deed | $365,000 | Fort Dearborn Land Title Co | |
| Interfamily Deed Transfer | -- | Stewart Title Company | |
| Warranty Deed | $289,000 | -- | |
| Warranty Deed | $205,000 | -- |
Mortgage History
| Date | Status | Loan Amount | Loan Type |
|---|---|---|---|
| Open | $468,720 | New Conventional | |
| Previous Owner | $291,000 | New Conventional | |
| Previous Owner | $292,000 | New Conventional | |
| Previous Owner | $177,000 | New Conventional | |
| Previous Owner | $212,000 | New Conventional | |
| Previous Owner | $231,000 | Purchase Money Mortgage | |
| Previous Owner | $196,000 | Unknown | |
| Previous Owner | $19,400 | Credit Line Revolving | |
| Previous Owner | $194,750 | No Value Available |
Property History
| Date | Event | Price | Change | Sq Ft Price |
|---|---|---|---|---|
| 04/30/2025 04/30/25 | Sold | $585,900 | +6.5% | $370 / Sq Ft |
| 03/30/2025 03/30/25 | Pending | -- | -- | -- |
| 03/19/2025 03/19/25 | For Sale | $549,900 | +50.7% | $348 / Sq Ft |
| 08/19/2019 08/19/19 | Sold | $365,000 | -1.2% | $261 / Sq Ft |
| 06/21/2019 06/21/19 | Pending | -- | -- | -- |
| 06/13/2019 06/13/19 | For Sale | $369,500 | -- | $264 / Sq Ft |
Tax History Compared to Growth
Tax History
| Year | Tax Paid | Tax Assessment Tax Assessment Total Assessment is a certain percentage of the fair market value that is determined by local assessors to be the total taxable value of land and additions on the property. | Land | Improvement |
|---|---|---|---|---|
| 2023 | $7,520 | $109,010 | $33,200 | $75,810 |
| 2022 | $7,266 | $103,040 | $31,390 | $71,650 |
| 2021 | $6,984 | $100,590 | $30,640 | $69,950 |
| 2020 | $6,844 | $99,650 | $30,350 | $69,300 |
| 2019 | $6,686 | $97,020 | $29,550 | $67,470 |
| 2018 | $5,793 | $84,230 | $27,840 | $56,390 |
| 2017 | $5,699 | $81,120 | $26,810 | $54,310 |
| 2016 | $5,766 | $77,880 | $25,740 | $52,140 |
| 2015 | $5,741 | $74,300 | $24,560 | $49,740 |
| 2014 | $6,402 | $79,400 | $21,070 | $58,330 |
| 2013 | $6,233 | $79,640 | $21,130 | $58,510 |
Agents Affiliated with this Home
-
Kelly Stetler

Seller's Agent in 2025
Kelly Stetler
Compass
(630) 750-9551
16 in this area
237 Total Sales
-
Ginny Jackson

Buyer's Agent in 2025
Ginny Jackson
Baird Warner
(630) 258-6390
2 in this area
117 Total Sales
-
William Anderson

Seller's Agent in 2019
William Anderson
Berkshire Hathaway HomeServices Chicago
(630) 746-5730
45 in this area
158 Total Sales
-
Sarah Anderson

Seller Co-Listing Agent in 2019
Sarah Anderson
Berkshire Hathaway HomeServices Chicago
(630) 390-0543
15 in this area
45 Total Sales
-
Pam MacPherson

Buyer's Agent in 2019
Pam MacPherson
@ Properties
(847) 508-8048
1 in this area
396 Total Sales
Map
Source: Midwest Real Estate Data (MRED)
MLS Number: 10391340
APN: 05-10-209-013
- 710 Western Ave
- 370 Oak St
- 664 Western Ave
- 333 Elm St
- 731 Western Ave
- 770 Western Ave
- 369 Hawthorne Blvd
- 300 Geneva Rd
- 299 Cottage Ave
- 1702 Madsen Ct
- 671 Euclid Ave
- 303 Anthony St
- 1703 Wilmette St
- 1825 Wakeman Ct
- 619 Euclid Ave
- 504 Newton Ave
- 512 Western Ave
- 505 Kenilworth Ave Unit 3
- 505 Kenilworth Ave Unit 4
- 2030 Nachtman Ct
