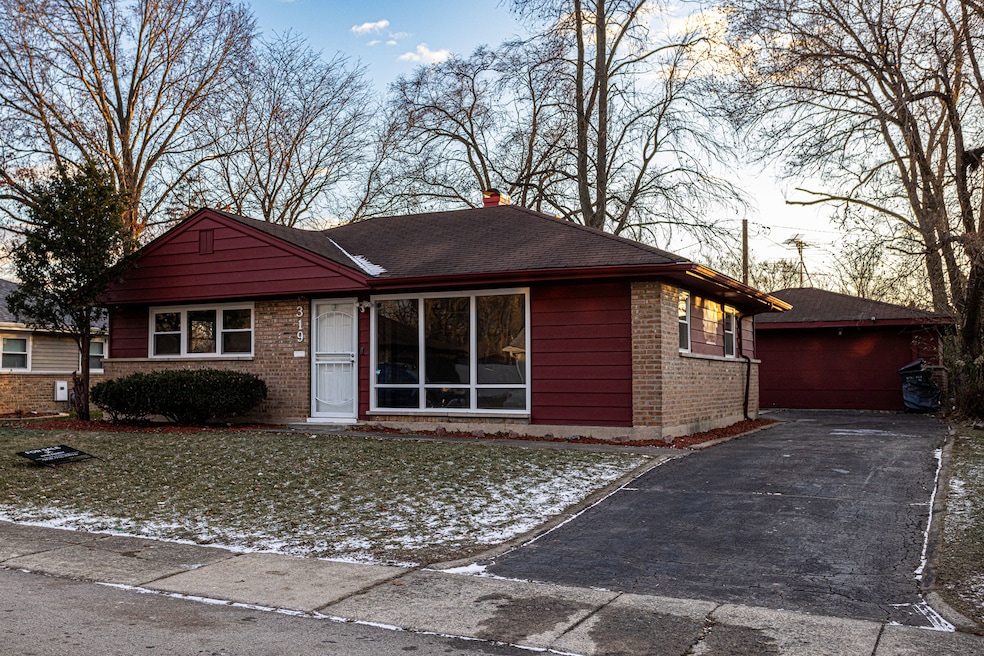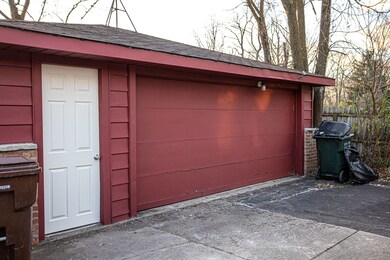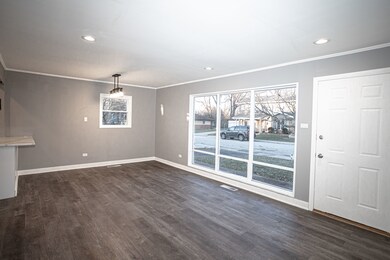
319 Mohawk St Park Forest, IL 60466
Highlights
- Ranch Style House
- Stainless Steel Appliances
- Soaking Tub
- Granite Countertops
- 2.1 Car Detached Garage
- Living Room
About This Home
As of March 2025Schedule to see this newly renovated Brick Ranch on a large lot with a side drive that leads to a 2 1/2 car garage! Start with all new flooring throughout! A new kitchen including custom cabinets, granite countertops, new lighting, an breakfast counter, and Stainless Steel appliances! There is a large picture window to bring in the light in the Living Room. The separate Laundry Room has a new Washer and gas Dryer! The utility area shelters the Brand New Furnace and Water tank. There is an attic crawl space to store seasonal items or keepsakes. You can get anywhere with I-57 just minutes away as well as the fast moving Governors Hwy. just blocks away. Central Air is always a great feature to have! Call today for your personal tour of this home. There may still be time to close before the New Year and reap the additional tax benefits of home ownership!!!
Last Agent to Sell the Property
Timothy A. Witkowski License #471012592 Listed on: 12/06/2024
Home Details
Home Type
- Single Family
Est. Annual Taxes
- $3,684
Year Built
- Built in 1952 | Remodeled in 2024
Lot Details
- 7,362 Sq Ft Lot
- Lot Dimensions are 61x121
- Paved or Partially Paved Lot
Parking
- 2.1 Car Detached Garage
- Parking Included in Price
Home Design
- Ranch Style House
- Brick Exterior Construction
- Slab Foundation
- Asphalt Roof
- Concrete Perimeter Foundation
Interior Spaces
- 949 Sq Ft Home
- Family Room
- Living Room
- Dining Room
- Vinyl Flooring
- Storm Screens
Kitchen
- Gas Oven
- Range
- Microwave
- Stainless Steel Appliances
- Granite Countertops
Bedrooms and Bathrooms
- 2 Bedrooms
- 2 Potential Bedrooms
- Bathroom on Main Level
- 1 Full Bathroom
- Soaking Tub
Laundry
- Laundry Room
- Laundry on main level
- Dryer
- Washer
Schools
- Fine Arts And Communications Cam High School
Utilities
- Forced Air Heating and Cooling System
- No Cooling
- Heating System Uses Natural Gas
- 100 Amp Service
Community Details
- Ranch
Listing and Financial Details
- Senior Tax Exemptions
- Senior Freeze Tax Exemptions
Ownership History
Purchase Details
Home Financials for this Owner
Home Financials are based on the most recent Mortgage that was taken out on this home.Purchase Details
Home Financials for this Owner
Home Financials are based on the most recent Mortgage that was taken out on this home.Purchase Details
Purchase Details
Home Financials for this Owner
Home Financials are based on the most recent Mortgage that was taken out on this home.Purchase Details
Home Financials for this Owner
Home Financials are based on the most recent Mortgage that was taken out on this home.Similar Homes in Park Forest, IL
Home Values in the Area
Average Home Value in this Area
Purchase History
| Date | Type | Sale Price | Title Company |
|---|---|---|---|
| Warranty Deed | $147,000 | Old Republic Title | |
| Warranty Deed | $82,000 | Fidelity National Title | |
| Trustee Deed | $63,000 | Fidelity National Title | |
| Warranty Deed | $90,000 | Cti | |
| Warranty Deed | $90,000 | -- |
Mortgage History
| Date | Status | Loan Amount | Loan Type |
|---|---|---|---|
| Open | $144,337 | FHA | |
| Previous Owner | $90,000 | Unknown | |
| Previous Owner | $79,100 | No Value Available |
Property History
| Date | Event | Price | Change | Sq Ft Price |
|---|---|---|---|---|
| 03/07/2025 03/07/25 | Sold | $147,000 | +1.4% | $155 / Sq Ft |
| 01/19/2025 01/19/25 | Pending | -- | -- | -- |
| 01/18/2025 01/18/25 | Price Changed | $144,900 | -1.8% | $153 / Sq Ft |
| 01/08/2025 01/08/25 | Price Changed | $147,500 | -1.6% | $155 / Sq Ft |
| 12/06/2024 12/06/24 | For Sale | $149,900 | +82.8% | $158 / Sq Ft |
| 10/11/2024 10/11/24 | Sold | $82,000 | -8.8% | $86 / Sq Ft |
| 09/29/2024 09/29/24 | Pending | -- | -- | -- |
| 09/23/2024 09/23/24 | For Sale | $89,900 | 0.0% | $95 / Sq Ft |
| 09/04/2024 09/04/24 | Pending | -- | -- | -- |
| 08/30/2024 08/30/24 | For Sale | $89,900 | -- | $95 / Sq Ft |
Tax History Compared to Growth
Tax History
| Year | Tax Paid | Tax Assessment Tax Assessment Total Assessment is a certain percentage of the fair market value that is determined by local assessors to be the total taxable value of land and additions on the property. | Land | Improvement |
|---|---|---|---|---|
| 2024 | $3,684 | $11,000 | $2,520 | $8,480 |
| 2023 | -- | $11,000 | $2,520 | $8,480 |
| 2022 | $0 | $3,476 | $2,340 | $1,136 |
| 2021 | $250 | $3,476 | $2,340 | $1,136 |
| 2020 | $250 | $3,476 | $2,340 | $1,136 |
| 2019 | $0 | $5,452 | $2,160 | $3,292 |
| 2018 | $0 | $5,452 | $2,160 | $3,292 |
| 2017 | $138 | $5,452 | $2,160 | $3,292 |
| 2016 | $250 | $4,761 | $1,980 | $2,781 |
| 2015 | $257 | $4,761 | $1,980 | $2,781 |
| 2014 | $337 | $4,761 | $1,980 | $2,781 |
| 2013 | $695 | $5,330 | $1,980 | $3,350 |
Agents Affiliated with this Home
-
Timothy Witkowski

Seller's Agent in 2025
Timothy Witkowski
Timothy A. Witkowski
(708) 214-5524
2 in this area
73 Total Sales
-
Denedra Watson

Buyer's Agent in 2025
Denedra Watson
Real People Realty
(708) 761-0742
6 in this area
42 Total Sales
-
Rebekah Butler

Seller's Agent in 2024
Rebekah Butler
Jameson Sotheby's International Realty
(847) 736-6845
3 in this area
148 Total Sales
-
Mike Vesole

Seller Co-Listing Agent in 2024
Mike Vesole
Jameson Sotheby's Intl Realty
(773) 454-4714
3 in this area
163 Total Sales
Map
Source: Midwest Real Estate Data (MRED)
MLS Number: 12206082
APN: 31-35-209-026-0000
- 317 Mohawk St
- 313 Minocqua St
- 302 Mohawk St
- 308 Minocqua St
- 318 Marquette St
- 336 Marquette St
- 252 Mantua St
- 329 Blackhawk Dr
- 296 Minocqua St
- 255 Mantua St
- 1 Saginaw Place
- 275 Blackhawk Dr
- 240 Mantua St
- 323 Windsor St
- 254 Blackhawk Dr
- 237 Marquette St
- 240 Miami St
- 252 Blackhawk Dr
- 3 Rich Ct
- 230 Mantua St






