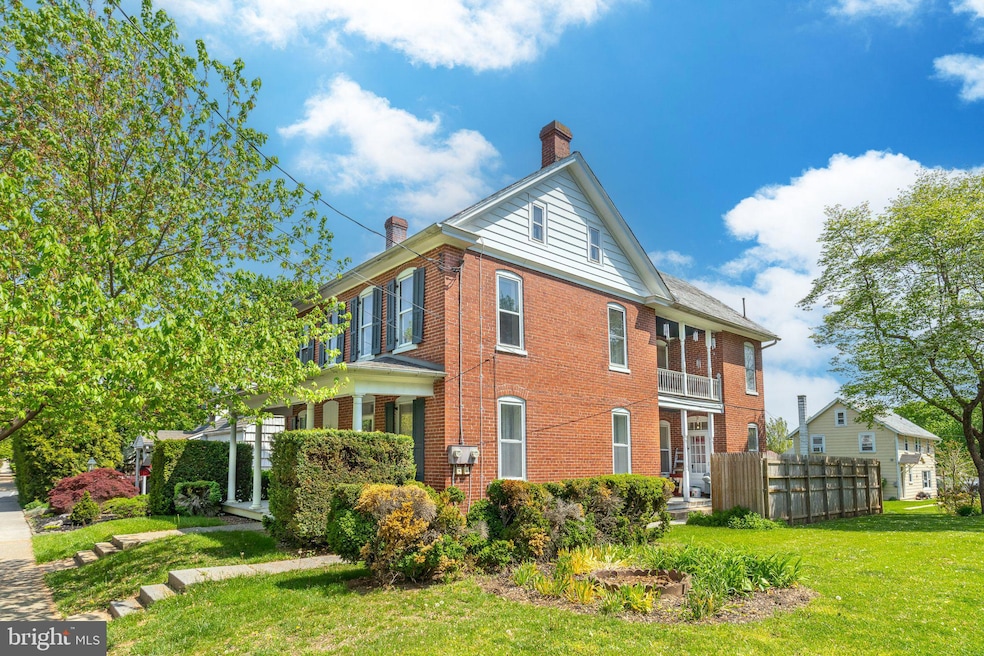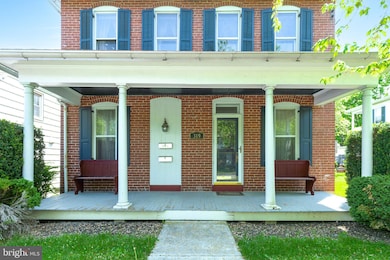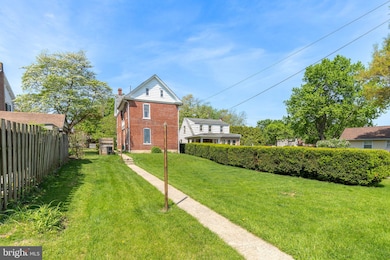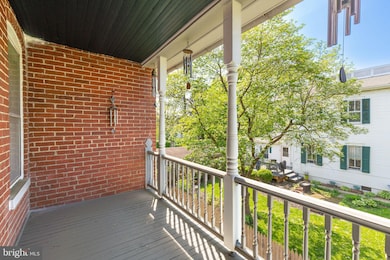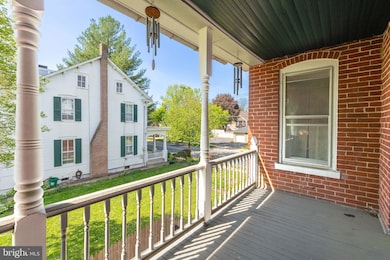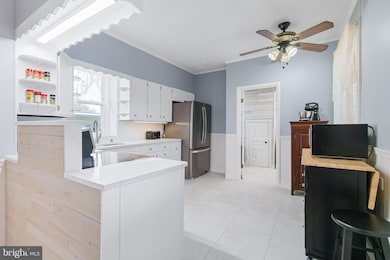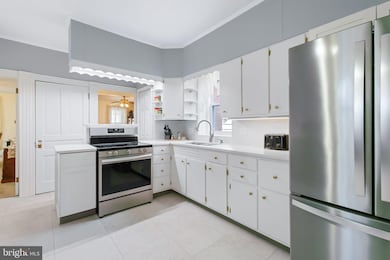
319 N Broad St Lititz, PA 17543
Estimated payment $3,102/month
Highlights
- Popular Property
- Wood Flooring
- Balcony
- Carriage House
- Attic
- Porch
About This Home
This unique property in historic Lititz Borough "the coolest small town in America" consists of a brick house with slate roof built in 1900 and the updated rear carriage house. Enter the charming main house from the large front porch into the large Living and Dining rooms with beautiful wood trim. The completely modern updated Kitchen with quartz counter tops and new appliances, laundry & half bath complete the first floor. Three Bedrooms and 1 full bathroom are on the second floor. The covered balcony off the primary Bedroom is an ideal place to sit and enjoy your morning coffee and newspaper. Rear stairs lead to the first floor and up to the full attic that can be used for storage. A short distance through the rear yard boarded by an easily maintained privacy hedge leads to the rear carriage house which had a total interior update in 2020-2021. Enter into a large living room opening to a modern kitchen with dining area; First floor laundry and lots of storage area. Second floor has three bedrooms and 1 full bath. There is a large 2-level storage room attached to the rear of the house.
Very close proximity to downtown Lititz shops. The perfect potential income and/or investment property. Live in one house and rent the other for additional income. Live in the rear house and remodel the front house to make this the generational home of your dreams. The possibilities are endless if you make this "ONE OF A KIND" Lititz property your next home.
*Please see attached list of imrpovements to both houses.
Property Details
Home Type
- Multi-Family
Est. Annual Taxes
- $5,316
Year Built
- Built in 1900 | Remodeled in 2024
Lot Details
- 8,276 Sq Ft Lot
- Level Lot
Home Design
- Carriage House
- Traditional Architecture
- Brick Exterior Construction
- Slate Roof
- Masonry
Interior Spaces
- 1,972 Sq Ft Home
- Dining Area
- Basement Fills Entire Space Under The House
- Attic
Kitchen
- Eat-In Kitchen
- Electric Oven or Range
- <<microwave>>
Flooring
- Wood
- Carpet
Laundry
- Dryer
- Washer
Parking
- 4 Parking Spaces
- 4 Driveway Spaces
- On-Street Parking
Outdoor Features
- Balcony
- Porch
Schools
- Warwick High School
Utilities
- Window Unit Cooling System
- Forced Air Heating System
- Heating System Uses Oil
- 200+ Amp Service
- Electric Water Heater
- Cable TV Available
Community Details
- 2 Units
- Lititz Borough Subdivision
Listing and Financial Details
- Assessor Parcel Number 370-67050-0-0000
Map
Home Values in the Area
Average Home Value in this Area
Tax History
| Year | Tax Paid | Tax Assessment Tax Assessment Total Assessment is a certain percentage of the fair market value that is determined by local assessors to be the total taxable value of land and additions on the property. | Land | Improvement |
|---|---|---|---|---|
| 2024 | $5,316 | $235,000 | $84,800 | $150,200 |
| 2023 | $5,295 | $235,000 | $84,800 | $150,200 |
| 2022 | $5,001 | $235,000 | $84,800 | $150,200 |
| 2021 | $5,001 | $235,000 | $84,800 | $150,200 |
| 2020 | $5,001 | $235,000 | $84,800 | $150,200 |
| 2019 | $5,001 | $235,000 | $84,800 | $150,200 |
| 2018 | $3,733 | $235,000 | $84,800 | $150,200 |
| 2017 | $5,005 | $184,800 | $35,300 | $149,500 |
| 2016 | $5,005 | $184,800 | $35,300 | $149,500 |
| 2015 | $1,171 | $184,800 | $35,300 | $149,500 |
| 2014 | $3,528 | $184,800 | $35,300 | $149,500 |
Property History
| Date | Event | Price | Change | Sq Ft Price |
|---|---|---|---|---|
| 05/26/2025 05/26/25 | For Sale | $480,000 | -- | $243 / Sq Ft |
Mortgage History
| Date | Status | Loan Amount | Loan Type |
|---|---|---|---|
| Closed | $100,000 | Credit Line Revolving |
About the Listing Agent
Marilyn's Other Listings
Source: Bright MLS
MLS Number: PALA2072974
APN: 370-67050-0-0000
- 45 Front St
- LOT 12 Thaton Rd
- LOT 14 Thaton Rd
- 14 Limestone Ct
- LOT 11 Thaton Rd
- 41 Laurie Ln
- 15 Limestone Ct
- 42 Brookfield Rd
- 210 Noble St
- 541 Furnace Hills Pike Unit 1
- 24 E Orange St
- 321 Coventry Ln
- 18 Brookview Dr
- 138 Pepperton Ct
- 123 S Cedar St
- 32 Duffield Dr
- 119 Pepperton Ct
- 138 Laurie Ln
- 307 E Main St
- 140 Laurie Ln
- 66 Front St
- 420 Hometowne Terrace
- 700 Breezy Way
- 87 Pennwick Dr
- 206 Buckton Dr
- 200 Houck Dr
- 1000 Rivendell
- 226 Bucknoll Rd
- 246 Fruitville Pike
- 629 Merchants Square
- 642 Brentwood Dr
- 606 Richmond Dr
- 6 Terrace Dr
- 970 Disston View Dr
- 2798 Madison Ct
- 2680 Lititz Pike
- 2527 Valley Rd
- 106 W Stiegel St Unit 14
- 30 Waverly Ave
- 531 Graystone Rd
