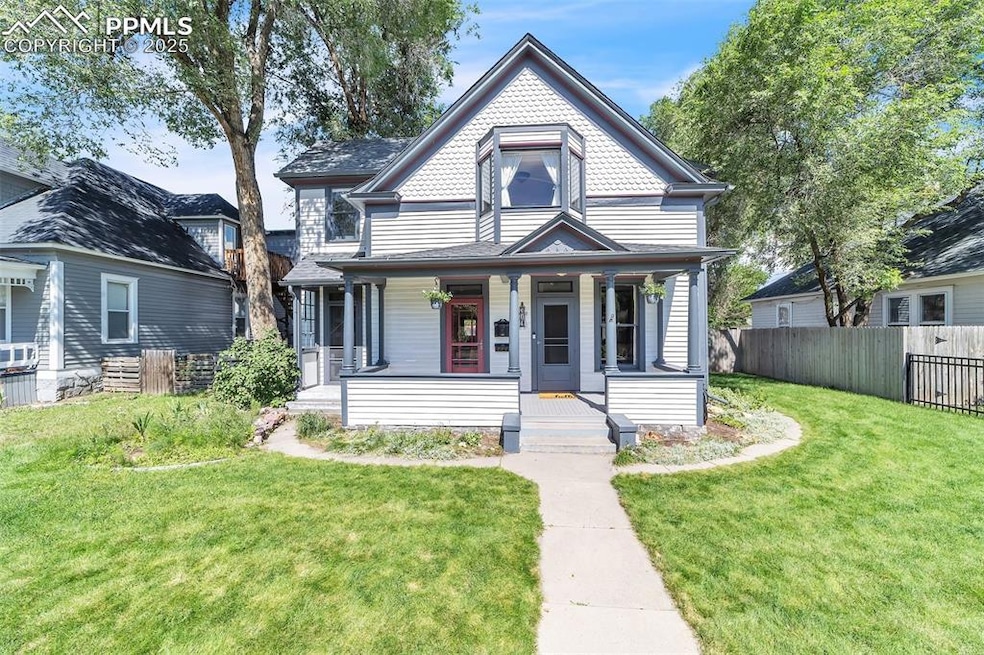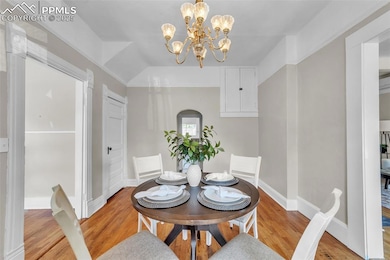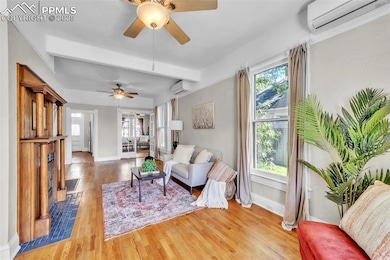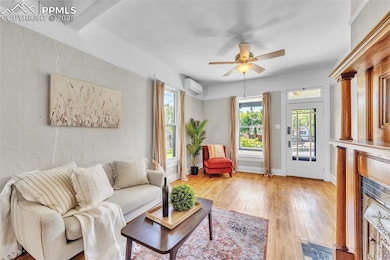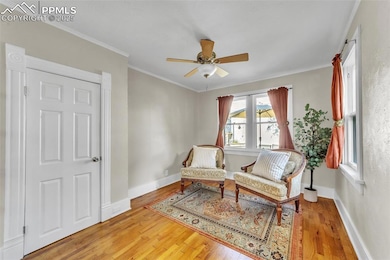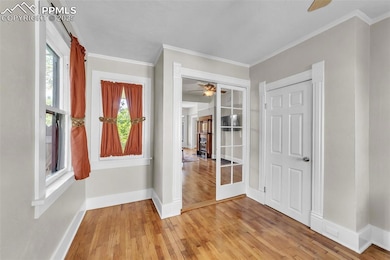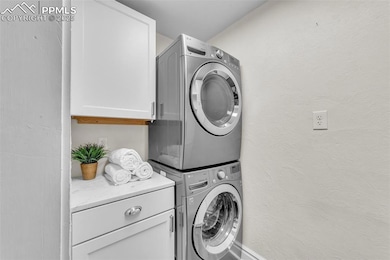
319 N Institute St Colorado Springs, CO 80903
Middle Shooks Run NeighborhoodEstimated payment $4,053/month
Highlights
- Popular Property
- Property is near a park
- Wood Flooring
- Views of Pikes Peak
- Vaulted Ceiling
- Main Floor Bedroom
About This Home
This early 1900's Victorian offers cozy sunrooms, 10-foot ceilings, unique little nooks as well as convenient upgrades. And the Switchbacks Coffee Shop shop is just a few steps away! The original hardwood floors throughout, the heated floor in the main-level bathroom, and the updated kitchen with luxury vinyl flooring blends old with new in the best way. The main home provides ample closets and storage, and every room is filled with warmth and light from ample windows throughout. Step outside to the back yard, and you'll find a custom gas fireplace surrounded by hand-made wooden seats. The apartment above the separate garage, has a it's own entrance, is fully furnished, and is currently used as a successful vacation rental, offering an opportunity for income or multigenerational living. Washer and dryer are included in both the home and the apartment for added convenience. The garage has a workshop with 220 power, ideal for hobbies, projects, or extra storage. All apartment furnishings can be sold separately, making this flexible space move-in ready or customizable to your needs. Zoned heating and cooling with 3 seperate mini-splits, and separate furnaces for each floor, ensures personalized comfort. With timeless details and modern touches, this property offers charm, space, and potential all in one.
Listing Agent
8Z Real Estate LLC Brokerage Phone: (303) 543-3083 Listed on: 07/09/2025

Open House Schedule
-
Saturday, July 19, 202512:00 to 2:00 pm7/19/2025 12:00:00 PM +00:007/19/2025 2:00:00 PM +00:00Add to Calendar
Home Details
Home Type
- Single Family
Est. Annual Taxes
- $2,239
Year Built
- Built in 1905
Lot Details
- 6,499 Sq Ft Lot
- Back Yard Fenced
- Landscaped
Parking
- 2 Car Detached Garage
- Oversized Parking
- Workshop in Garage
- Garage Door Opener
- Gravel Driveway
Property Views
- Pikes Peak
- Mountain
Home Design
- Shingle Roof
- Wood Siding
Interior Spaces
- 2,404 Sq Ft Home
- 2-Story Property
- Crown Molding
- Vaulted Ceiling
- Ceiling Fan
- Fireplace
- French Doors
Kitchen
- Plumbed For Gas In Kitchen
- Microwave
- Dishwasher
- Disposal
Flooring
- Wood
- Luxury Vinyl Tile
Bedrooms and Bathrooms
- 5 Bedrooms
- Main Floor Bedroom
- 4 Full Bathrooms
Laundry
- Laundry on upper level
- Dryer
- Washer
Basement
- Partial Basement
- Crawl Space
Outdoor Features
- Covered patio or porch
- Shed
Location
- Property is near a park
- Property is near public transit
- Property near a hospital
- Property is near schools
- Property is near shops
Schools
- Columbia Elementary School
- North Middle School
- Palmer High School
Utilities
- Cooling System Mounted In Outer Wall Opening
- Forced Air Heating System
- Heating System Uses Natural Gas
- 220 Volts
- Phone Available
Map
Home Values in the Area
Average Home Value in this Area
Tax History
| Year | Tax Paid | Tax Assessment Tax Assessment Total Assessment is a certain percentage of the fair market value that is determined by local assessors to be the total taxable value of land and additions on the property. | Land | Improvement |
|---|---|---|---|---|
| 2025 | $2,239 | $44,210 | -- | -- |
| 2024 | $2,117 | $44,770 | $3,900 | $40,870 |
| 2022 | $1,778 | $31,770 | $3,610 | $28,160 |
| 2021 | $1,930 | $32,700 | $3,720 | $28,980 |
| 2020 | $1,750 | $25,780 | $2,860 | $22,920 |
| 2019 | $1,740 | $25,780 | $2,860 | $22,920 |
| 2018 | $1,633 | $22,260 | $2,160 | $20,100 |
| 2017 | $1,547 | $22,260 | $2,160 | $20,100 |
| 2016 | $1,265 | $21,820 | $1,990 | $19,830 |
| 2015 | $1,158 | $20,060 | $1,990 | $18,070 |
Property History
| Date | Event | Price | Change | Sq Ft Price |
|---|---|---|---|---|
| 07/09/2025 07/09/25 | For Sale | $700,000 | -- | $291 / Sq Ft |
Purchase History
| Date | Type | Sale Price | Title Company |
|---|---|---|---|
| Special Warranty Deed | $454,000 | Unified Title Company | |
| Quit Claim Deed | -- | None Available | |
| Warranty Deed | $199,000 | -- | |
| Warranty Deed | $95,000 | Security Title | |
| Quit Claim Deed | -- | -- | |
| Deed | -- | -- |
Mortgage History
| Date | Status | Loan Amount | Loan Type |
|---|---|---|---|
| Open | $163,052 | Construction | |
| Open | $385,900 | New Conventional | |
| Previous Owner | $25,000 | Credit Line Revolving | |
| Previous Owner | $216,000 | New Conventional | |
| Previous Owner | $153,600 | New Conventional | |
| Previous Owner | $179,000 | Unknown | |
| Previous Owner | $85,500 | Unknown | |
| Previous Owner | $67,151 | Unknown |
Similar Homes in Colorado Springs, CO
Source: Pikes Peak REALTOR® Services
MLS Number: 7924140
APN: 64172-02-008
- 316 Custer Ave
- 918 E Boulder St
- 225 N Institute St
- 806 E Platte Ave
- 223 Custer Ave
- 1101 E Boulder St
- 208 Custer Ave
- 424 N Cedar St
- 225 N Cedar St
- 910 E High St
- 911 E Willamette Ave
- 228 N Hancock Ave
- 501 N Franklin St
- 436 N Franklin St
- 702 E Platte Ave
- 531 N Cedar St
- 750 E Kiowa St
- 1302 E Platte Ave
- 556 E Platte Ave
- 554 E Platte Ave
- 833 E Platte Ave
- 1034 E Platte Ave
- 1034 E Platte Ave
- 1034 E Platte Ave
- 509 N Institute St
- 526 N Prospect St
- 835 E Kiowa St
- 620 N Prospect St
- 710 E Pikes Peak Ave
- 925 Homewood Point
- 907 E Colorado Ave
- 627 Maple St
- 425-431 E Willamette Ave
- 417 E Kiowa St Unit 707
- 324 E Bijou St
- 400 E Pikes Peak Ave
- 227 S Prospect St
- 232 S Hancock Ave
- 232 S Hancock Ave
- 1022 N Arcadia St
