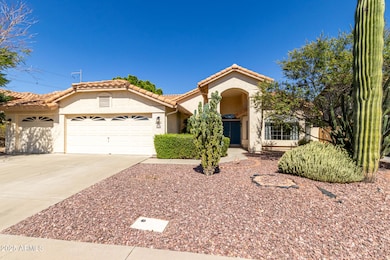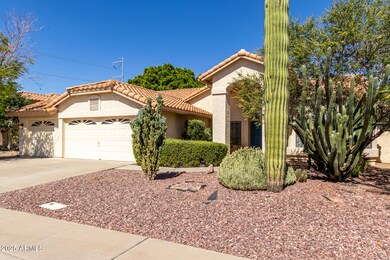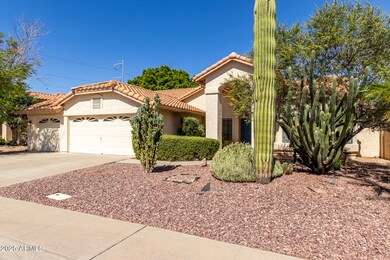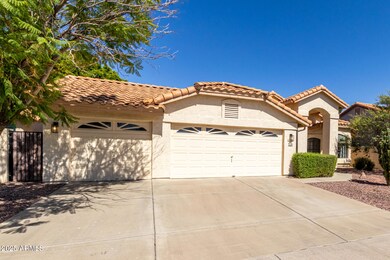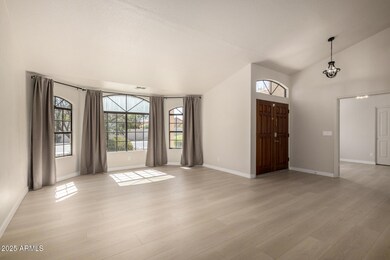
319 N Riata St Gilbert, AZ 85234
Downtown Gilbert NeighborhoodHighlights
- Community Lake
- Vaulted Ceiling
- Covered patio or porch
- Burk Elementary School Rated A-
- Heated Community Pool
- 3 Car Direct Access Garage
About This Home
As of July 2025Here's your chance to own a beautifully updated 4-bedroom home in one of Central Gilbert's most sought-after lake communities! From the moment you walk in, you'll love the vaulted ceilings, fresh 2024 paint, and new luxury flooring—plus zero carpet throughout! The kitchen shines with brand-new countertops, a spacious island, and windows that frame the lush backyard and extended patio—perfect for relaxing or entertaining. The layout is ideal with a formal living and dining space featuring a bay window, a cozy family room with fireplace, and a private primary suite with its own patio exit, double vanities, separate tub and shower, and a massive walk-in closet. The 4th bedroom up front is perfect for a home office or guest space. Major updates include newer roof, HVAC, SEE MORE - water heater, and all new appliances between 2020 and 2024. Refrigerator, washer, and dryer stay! Just down the street from the community pool and a short walk to Freestone Park, Downtown Gilbert restaurants, and the Farmers Market. With new homes being built behind, the value here is only going up
Last Agent to Sell the Property
Gentry Real Estate Brokerage Phone: 480-244-1608 License #SA577583000 Listed on: 06/21/2025

Home Details
Home Type
- Single Family
Est. Annual Taxes
- $2,079
Year Built
- Built in 1989
Lot Details
- 7,697 Sq Ft Lot
- Desert faces the front of the property
- Block Wall Fence
- Front and Back Yard Sprinklers
- Sprinklers on Timer
- Grass Covered Lot
HOA Fees
- $75 Monthly HOA Fees
Parking
- 3 Car Direct Access Garage
Home Design
- Wood Frame Construction
- Tile Roof
- Stucco
Interior Spaces
- 2,298 Sq Ft Home
- 1-Story Property
- Vaulted Ceiling
- Ceiling Fan
- Solar Screens
- Family Room with Fireplace
Kitchen
- Kitchen Updated in 2024
- Eat-In Kitchen
- Kitchen Island
- Laminate Countertops
Flooring
- Floors Updated in 2024
- Carpet
- Laminate
- Tile
Bedrooms and Bathrooms
- 4 Bedrooms
- Primary Bathroom is a Full Bathroom
- 2 Bathrooms
- Dual Vanity Sinks in Primary Bathroom
- Bathtub With Separate Shower Stall
Schools
- Burk Elementary School
- Mesquite Jr High Middle School
- Gilbert High School
Utilities
- Central Air
- Heating Available
- High Speed Internet
- Cable TV Available
Additional Features
- No Interior Steps
- Covered patio or porch
Listing and Financial Details
- Tax Lot 94
- Assessor Parcel Number 304-97-295
Community Details
Overview
- Association fees include ground maintenance
- Trestle Mgmt Group Association, Phone Number (480) 422-0888
- Stonebridge Lakes Estates Unit Two Lt 1 203 Tr A H Subdivision
- Community Lake
Recreation
- Community Playground
- Heated Community Pool
- Community Spa
- Bike Trail
Ownership History
Purchase Details
Home Financials for this Owner
Home Financials are based on the most recent Mortgage that was taken out on this home.Purchase Details
Home Financials for this Owner
Home Financials are based on the most recent Mortgage that was taken out on this home.Purchase Details
Purchase Details
Home Financials for this Owner
Home Financials are based on the most recent Mortgage that was taken out on this home.Similar Homes in the area
Home Values in the Area
Average Home Value in this Area
Purchase History
| Date | Type | Sale Price | Title Company |
|---|---|---|---|
| Warranty Deed | $588,000 | Clear Title Agency Of Arizona | |
| Warranty Deed | $490,000 | Allied Title Agency Llc | |
| Interfamily Deed Transfer | -- | -- | |
| Warranty Deed | $165,000 | Ati Title Agency |
Mortgage History
| Date | Status | Loan Amount | Loan Type |
|---|---|---|---|
| Open | $528,000 | New Conventional | |
| Previous Owner | $367,500 | New Conventional | |
| Previous Owner | $114,000 | Unknown | |
| Previous Owner | $132,000 | New Conventional | |
| Closed | $16,500 | No Value Available |
Property History
| Date | Event | Price | Change | Sq Ft Price |
|---|---|---|---|---|
| 07/15/2025 07/15/25 | Sold | $588,000 | -1.2% | $256 / Sq Ft |
| 06/21/2025 06/21/25 | For Sale | $595,000 | +21.4% | $259 / Sq Ft |
| 11/30/2021 11/30/21 | Sold | $490,000 | -9.3% | $213 / Sq Ft |
| 10/23/2021 10/23/21 | Pending | -- | -- | -- |
| 10/15/2021 10/15/21 | For Sale | $540,000 | -- | $235 / Sq Ft |
Tax History Compared to Growth
Tax History
| Year | Tax Paid | Tax Assessment Tax Assessment Total Assessment is a certain percentage of the fair market value that is determined by local assessors to be the total taxable value of land and additions on the property. | Land | Improvement |
|---|---|---|---|---|
| 2025 | $2,079 | $23,710 | -- | -- |
| 2024 | $2,341 | $22,581 | -- | -- |
| 2023 | $2,341 | $40,030 | $8,000 | $32,030 |
| 2022 | $2,277 | $30,570 | $6,110 | $24,460 |
| 2021 | $1,989 | $28,600 | $5,720 | $22,880 |
| 2020 | $1,959 | $26,800 | $5,360 | $21,440 |
| 2019 | $1,800 | $24,550 | $4,910 | $19,640 |
| 2018 | $1,746 | $22,830 | $4,560 | $18,270 |
| 2017 | $1,685 | $22,030 | $4,400 | $17,630 |
| 2016 | $1,734 | $20,150 | $4,030 | $16,120 |
| 2015 | $1,588 | $21,310 | $4,260 | $17,050 |
Agents Affiliated with this Home
-
Denise Roit

Seller's Agent in 2025
Denise Roit
Gentry Real Estate
(480) 244-1608
4 in this area
140 Total Sales
-
Lisa Cardinale

Buyer's Agent in 2025
Lisa Cardinale
eXp Realty
(602) 942-4200
1 in this area
29 Total Sales
-
Laura Mier

Seller's Agent in 2021
Laura Mier
Realty One Group
(480) 694-3804
1 in this area
16 Total Sales
-
K
Buyer Co-Listing Agent in 2021
Kristi Moody
TomKat Real Estate
Map
Source: Arizona Regional Multiple Listing Service (ARMLS)
MLS Number: 6882962
APN: 304-97-295
- 608 E Stonebridge Dr Unit 2
- 514 E Stonebridge Dr
- 930 E Page St
- 955 E Vaughn Ave
- 967 E Hearne Way
- 402 E Stonebridge Dr Unit 2
- 415 N Larkspur St
- 413 E Bruce Ave Unit D
- 1138 E Liberty Shores Dr
- 1061 E Linda Ln
- 102 S Honeysuckle Ln
- 650 E Silver Creek Rd
- 1119 E Southshore Dr
- 101 E Laurel Ave
- 261 E Tremaine Ave
- 142 E Hearne Way
- 626 E Palo Verde St
- 217 E Bruce Ave
- 120 E Page Ave
- 218 N Palm St

