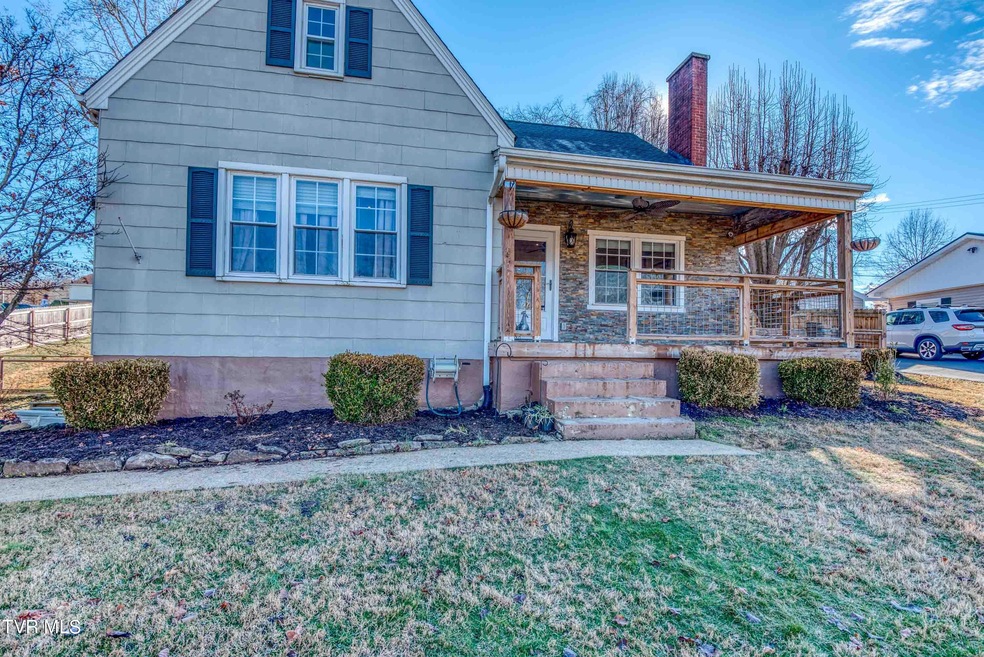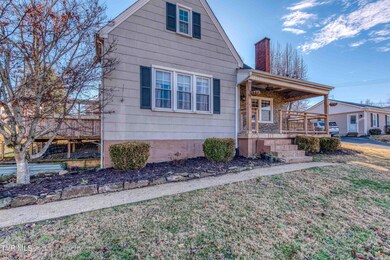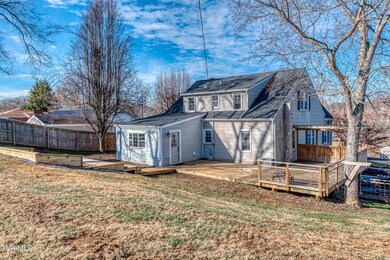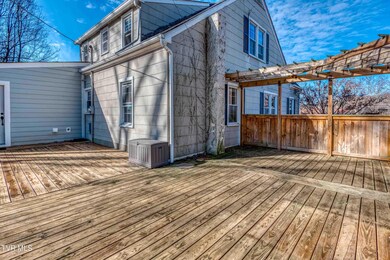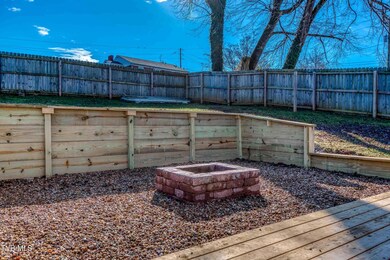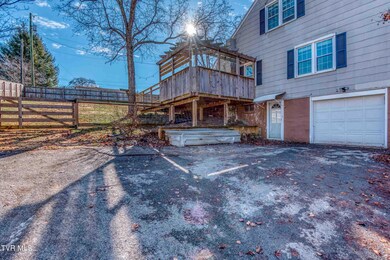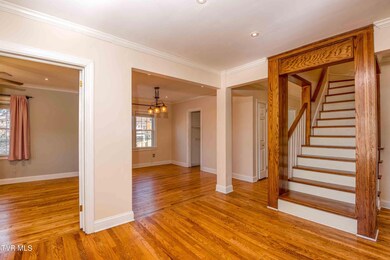
319 Old Abingdon Hwy Bristol, VA 24201
Highlights
- Craftsman Architecture
- Wood Flooring
- No HOA
- Outdoor Fireplace
- Bonus Room
- Covered patio or porch
About This Home
As of May 2024Check out this freshly remodeled 4 bedroom, 2 bathroom home located conveniently between Exits 5 & 7, just minutes away from downtown Bristol and the new Hard Rock Casino! This home has been meticulously updated and features a large living room with a fireplace, stainless steel appliances, and a fenced in backyard. This home also features tons of storage space in the partially finished basement. Schedule your showing today! Buyer and Buyers agent to verify all information.
Last Agent to Sell the Property
Matt Smith Realty License #365129 Listed on: 01/08/2024
Last Buyer's Agent
Non Member
Non Member
Home Details
Home Type
- Single Family
Est. Annual Taxes
- $1,645
Year Built
- Built in 1954 | Remodeled
Lot Details
- 0.34 Acre Lot
- Back Yard Fenced
- Landscaped
- Lot Has A Rolling Slope
- Property is in good condition
Parking
- 1 Car Garage
- Driveway
Home Design
- Craftsman Architecture
- Shingle Roof
- Wood Siding
- Radon Mitigation System
Interior Spaces
- 2-Story Property
- Ceiling Fan
- Gas Log Fireplace
- Brick Fireplace
- Insulated Windows
- Living Room
- Bonus Room
- Kitchen Island
- Partially Finished Basement
Flooring
- Wood
- Tile
Bedrooms and Bathrooms
- 4 Bedrooms
- 2 Full Bathrooms
Laundry
- Laundry Room
- Washer and Electric Dryer Hookup
Home Security
- Home Security System
- Fire and Smoke Detector
Outdoor Features
- Balcony
- Covered patio or porch
- Outdoor Fireplace
Schools
- Highland View Elementary School
- Virginia Middle School
- Virginia High School
Utilities
- Whole House Fan
- Central Heating and Cooling System
- Heat Pump System
Community Details
- No Home Owners Association
- Mcchesney Heights Subdivision
- FHA/VA Approved Complex
Listing and Financial Details
- Assessor Parcel Number 9 34 8
Ownership History
Purchase Details
Home Financials for this Owner
Home Financials are based on the most recent Mortgage that was taken out on this home.Purchase Details
Home Financials for this Owner
Home Financials are based on the most recent Mortgage that was taken out on this home.Purchase Details
Home Financials for this Owner
Home Financials are based on the most recent Mortgage that was taken out on this home.Purchase Details
Purchase Details
Similar Homes in Bristol, VA
Home Values in the Area
Average Home Value in this Area
Purchase History
| Date | Type | Sale Price | Title Company |
|---|---|---|---|
| Deed | $280,000 | None Listed On Document | |
| Warranty Deed | $129,800 | Attorney | |
| Special Warranty Deed | $80,000 | -- | |
| Trustee Deed | $116,282 | -- | |
| Warranty Deed | $129,000 | -- |
Mortgage History
| Date | Status | Loan Amount | Loan Type |
|---|---|---|---|
| Open | $220,000 | Credit Line Revolving | |
| Previous Owner | $125,906 | Purchase Money Mortgage | |
| Previous Owner | $110,000 | New Conventional | |
| Previous Owner | $64,000 | New Conventional | |
| Previous Owner | $10,337 | Unknown |
Property History
| Date | Event | Price | Change | Sq Ft Price |
|---|---|---|---|---|
| 05/28/2024 05/28/24 | Sold | $280,000 | -3.4% | $108 / Sq Ft |
| 04/19/2024 04/19/24 | Pending | -- | -- | -- |
| 03/29/2024 03/29/24 | Price Changed | $289,999 | -3.0% | $112 / Sq Ft |
| 02/19/2024 02/19/24 | Price Changed | $299,000 | -5.1% | $115 / Sq Ft |
| 01/08/2024 01/08/24 | For Sale | $315,000 | +142.7% | $121 / Sq Ft |
| 08/30/2016 08/30/16 | Sold | $129,800 | -3.8% | $50 / Sq Ft |
| 07/01/2016 07/01/16 | Pending | -- | -- | -- |
| 06/13/2016 06/13/16 | For Sale | $134,895 | -- | $52 / Sq Ft |
Tax History Compared to Growth
Tax History
| Year | Tax Paid | Tax Assessment Tax Assessment Total Assessment is a certain percentage of the fair market value that is determined by local assessors to be the total taxable value of land and additions on the property. | Land | Improvement |
|---|---|---|---|---|
| 2024 | $1,645 | $146,900 | $20,000 | $126,900 |
| 2023 | $1,719 | $146,900 | $20,000 | $126,900 |
| 2022 | $1,645 | $146,900 | $20,000 | $126,900 |
| 2021 | $1,645 | $146,900 | $20,000 | $126,900 |
| 2020 | $1,437 | $122,800 | $20,000 | $102,800 |
| 2019 | $1,437 | $122,800 | $20,000 | $102,800 |
| 2018 | $718 | $122,800 | $20,000 | $102,800 |
| 2016 | -- | $107,800 | $0 | $0 |
| 2015 | -- | $0 | $0 | $0 |
| 2014 | -- | $0 | $0 | $0 |
Agents Affiliated with this Home
-
Arin Galliher
A
Seller's Agent in 2024
Arin Galliher
Matt Smith Realty
(276) 608-7313
11 Total Sales
-
N
Buyer's Agent in 2024
Non Member
Non Member
-
L
Seller's Agent in 2016
LISTINGS TRANSFERRED
American Realty
-
Lauren Griffin
L
Seller Co-Listing Agent in 2016
Lauren Griffin
American Realty
(276) 608-6224
50 Total Sales
-
C
Buyer's Agent in 2016
Cheryl Roark
Real Living Southland
-
T
Buyer's Agent in 2016
Tanya Upton
Highlands Realty, Inc. Abingdon
Map
Source: Tennessee/Virginia Regional MLS
MLS Number: 9960809
APN: 9-3-4-8
- 237 Old Abingdon Hwy
- 172 Dakota Rd
- 748 Navaho Trail
- 1145 Carriage Cir Unit 204
- 1145 Carriage Cir
- 1145 Carriage Cir Unit 104
- 1085 Carriage Cir Unit 301
- 105 Crossway Rd
- 750 Mcchesney Dr
- 1169 Valley Dr
- 260 Chester Hill Rd
- 161 Brookdale Cir
- 151 Woodcrest Ln
- 1023 Pebble Dr
- 382 Texas Ave
- 165 Hughes St
- 462 Whitt St
- 350 Texas Ave
- 159 Millard St
- 115 Ashley Dr
