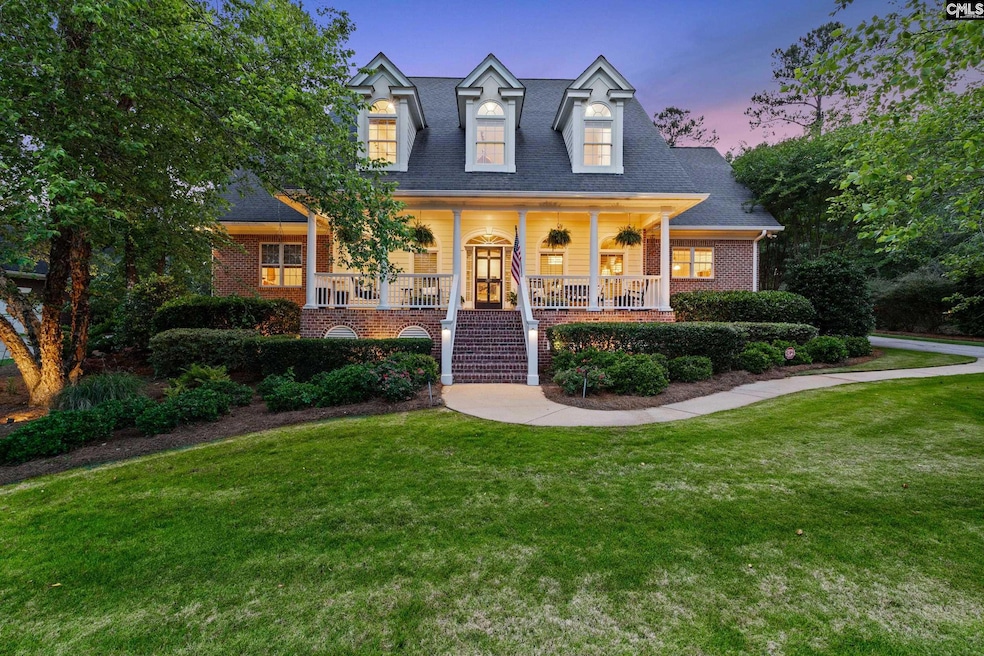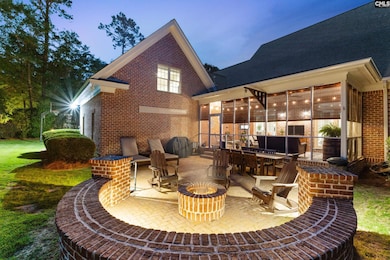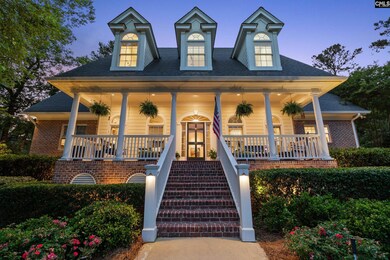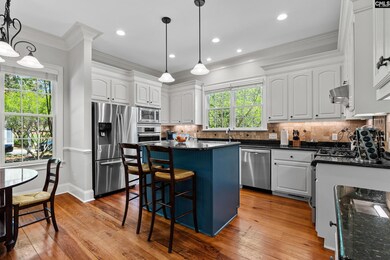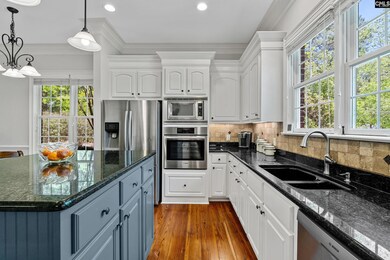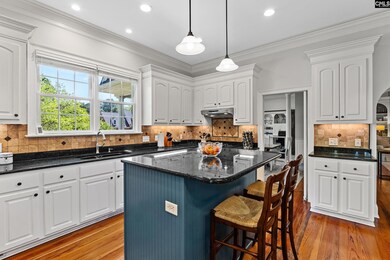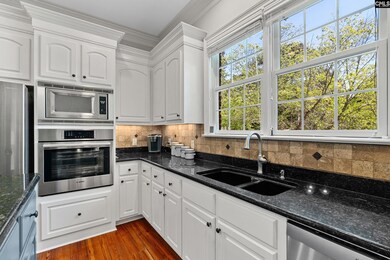
319 Old Course Loop Blythewood, SC 29016
Estimated payment $3,881/month
Highlights
- Golf Course Community
- Gated Community
- Wood Flooring
- Round Top Elementary School Rated A
- Cape Cod Architecture
- Main Floor Primary Bedroom
About This Home
Welcome to 319 Old Course Loop—where Southern charm, privacy, and prestige collide. Tucked inside the gates of Longcreek Windermere, this custom-built home is not your typical golf course listing. From the warm, timeless finishes to the sunroom that feels like a year-round escape, everything here was designed to stand out and feel elevated. The main-level primary suite is its own private retreat, with direct access the attached office that feels tucked away and perfect for working in peace. Homes like this don’t come up often—especially not in a community this coveted. If you know, you know… and if you don’t move fast, someone else will. Disclaimer: CMLS has not reviewed and, therefore, does not endorse vendors who may appear in listings.
Home Details
Home Type
- Single Family
Est. Annual Taxes
- $3,962
Year Built
- Built in 2003
Lot Details
- 0.52 Acre Lot
- Sprinkler System
HOA Fees
- $69 Monthly HOA Fees
Parking
- 2 Car Garage
- Garage Door Opener
Home Design
- Cape Cod Architecture
- Four Sided Brick Exterior Elevation
Interior Spaces
- 3,909 Sq Ft Home
- 2-Story Property
- Crown Molding
- Tray Ceiling
- High Ceiling
- Ceiling Fan
- Recessed Lighting
- Gas Log Fireplace
- Living Room with Fireplace
- Bonus Room
- Screened Porch
- Crawl Space
Kitchen
- Eat-In Kitchen
- Free-Standing Range
- Built-In Microwave
- Dishwasher
- Kitchen Island
- Granite Countertops
- Tiled Backsplash
- Disposal
Flooring
- Wood
- Carpet
Bedrooms and Bathrooms
- 3 Bedrooms
- Primary Bedroom on Main
- Dual Closets
- Dual Vanity Sinks in Primary Bathroom
- Separate Shower in Primary Bathroom
- Separate Shower
Outdoor Features
- Patio
- Rain Gutters
Schools
- Round Top Elementary School
- Blythewood Middle School
- Blythewood High School
Utilities
- Central Heating and Cooling System
- Cable TV Available
Community Details
Overview
- Association fees include common area maintenance, playground, sidewalk maintenance, street light maintenance, green areas
- Cams HOA, Phone Number (877) 672-2267
- Longcreek Windermere Subdivision
Recreation
- Golf Course Community
Security
- Gated Community
Map
Home Values in the Area
Average Home Value in this Area
Tax History
| Year | Tax Paid | Tax Assessment Tax Assessment Total Assessment is a certain percentage of the fair market value that is determined by local assessors to be the total taxable value of land and additions on the property. | Land | Improvement |
|---|---|---|---|---|
| 2024 | $3,962 | $450,200 | $0 | $0 |
| 2023 | $3,962 | $15,660 | $0 | $0 |
| 2022 | $3,552 | $391,500 | $60,000 | $331,500 |
| 2021 | $3,602 | $15,660 | $0 | $0 |
| 2020 | $3,661 | $15,660 | $0 | $0 |
| 2019 | $3,661 | $15,660 | $0 | $0 |
| 2018 | $3,723 | $15,660 | $0 | $0 |
| 2017 | $2,968 | $12,540 | $0 | $0 |
| 2016 | $2,956 | $12,540 | $0 | $0 |
| 2015 | $10,261 | $18,800 | $0 | $0 |
| 2014 | $2,962 | $313,400 | $0 | $0 |
| 2013 | -- | $12,540 | $0 | $0 |
Property History
| Date | Event | Price | Change | Sq Ft Price |
|---|---|---|---|---|
| 04/14/2025 04/14/25 | For Sale | $625,000 | -- | $160 / Sq Ft |
Purchase History
| Date | Type | Sale Price | Title Company |
|---|---|---|---|
| Deed | $391,500 | None Available | |
| Warranty Deed | -- | -- | |
| Deed | $413,000 | -- |
Mortgage History
| Date | Status | Loan Amount | Loan Type |
|---|---|---|---|
| Open | $295,000 | New Conventional | |
| Closed | $313,200 | New Conventional | |
| Previous Owner | $40,000 | Credit Line Revolving | |
| Previous Owner | $300,000 | New Conventional | |
| Previous Owner | $312,525 | New Conventional | |
| Previous Owner | $330,400 | New Conventional | |
| Previous Owner | $50,000 | Credit Line Revolving | |
| Previous Owner | $270,000 | Unknown | |
| Previous Owner | $230,000 | Construction |
Similar Homes in Blythewood, SC
Source: Consolidated MLS (Columbia MLS)
MLS Number: 606455
APN: 20412-03-15
- 1435 Sweet Gardenia Dr
- 9 Whithorn Way
- 508 Bee Balm Dr
- 132 Bardwell Way
- 2 Ashfield Ln
- 212 Cartgate Cir
- 4 Tavern Ct
- 112 Bardwell Way
- 209 Cartgate Cir
- 236 Muirfield Ct E
- 11 Tavern Ct
- 290 Glenn Village Cir
- 1222 Turtle Stone Rd
- 1224 Turtle Stone Rd
- 1220 Turtle Stone Rd
- 1216 Turtle Stone Rd
- 1225 Turtle Stone Rd
- 1223 Turtle Stone Rd
- 1221 Turtle Stone Rd
- 1217 Turtle Stone Rd
