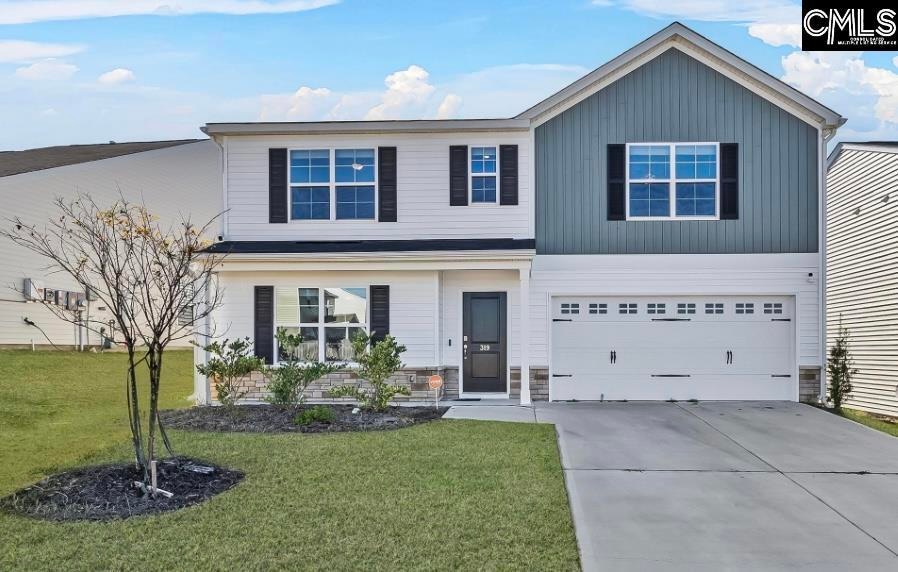
319 Ollivander Ln Elgin, SC 29045
Pontiac-Elgin NeighborhoodEstimated payment $2,731/month
Highlights
- Popular Property
- Traditional Architecture
- 1 Fireplace
- Spring Valley High School Rated A-
- Main Floor Bedroom
- Community Pool
About This Home
MOVE-IN READY AND FULL OF CHARM, THIS ELGIN GEM OFFERS THE PERFECT BLEND OF COMFORT, SPACE, AND STYLE. ENJOY AN OPEN-CONCEPT LAYOUT WITH A CHEF'S KITCHEN, PRIVATE MAIN-LEVEL SUITE, AND A SPA-INSPIRED UPSTAIRS RETREAT. THE VERSATILE LOFT, BACKYARD PATIO, AND RESORT-STYLE COMMUNITY AMENITIES-INCLUDING A POOL AND LAZY RIVER-MAKE THIS HOME IDEAL FOR EVERYDAY LIVING AND UNFORGETTABLE MOMENTS. DON'T MISS YOUR CHANCE TO MAKE IT YOURS. Disclaimer: CMLS has not reviewed and, therefore, does not endorse vendors who may appear in listings.
Home Details
Home Type
- Single Family
Year Built
- Built in 2022
Lot Details
- 6,098 Sq Ft Lot
Parking
- 2 Car Garage
Home Design
- Traditional Architecture
- Slab Foundation
- Vinyl Construction Material
Interior Spaces
- 3,136 Sq Ft Home
- 2-Story Property
- 1 Fireplace
Bedrooms and Bathrooms
- 6 Bedrooms
- Main Floor Bedroom
Schools
- Pontiac Elementary School
- Summit Middle School
- Spring Valley High School
Utilities
- Forced Air Zoned Heating and Cooling System
- Heat Pump System
- Heating System Uses Gas
Community Details
Overview
- Sw Community HOA, Phone Number (803) 973-5280
- Ellington Subdivision
Recreation
- Community Pool
Map
Home Values in the Area
Average Home Value in this Area
Tax History
| Year | Tax Paid | Tax Assessment Tax Assessment Total Assessment is a certain percentage of the fair market value that is determined by local assessors to be the total taxable value of land and additions on the property. | Land | Improvement |
|---|---|---|---|---|
| 2023 | -- | $0 | $0 | $0 |
Property History
| Date | Event | Price | Change | Sq Ft Price |
|---|---|---|---|---|
| 05/27/2025 05/27/25 | For Sale | $414,000 | -- | $132 / Sq Ft |
Similar Homes in Elgin, SC
Source: Consolidated MLS (Columbia MLS)
MLS Number: 609493
APN: R31702-04-10
- 518 Cricket Chirp Ln
- 534 Cricket Chirp Ln
- 407 Eclipse Ln
- 3008 Hallsdale Dr
- 3005 Hallsdale Dr
- 3012 Hallsdale Dr
- 3011 Hallsdale Dr
- 3009 Hallsdale Dr
- 3003 Hallsdale Dr
- 3006 Hallsdale Dr
- 3004 Hallsdale Dr
- 3007 Hallsdale Dr
- 3000 Hallsdale Dr
- 3010 Hallsdale Dr
- 3001 Hallsdale Dr
- 810 N Desert Orchard Ln
- 1042 Crescent Corner Dr
- 336 Featheredge Rd
- 113 Bridgeport Rd
- 121 Bridgeport Rd
