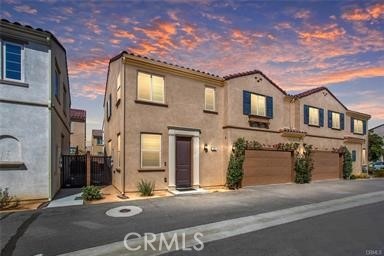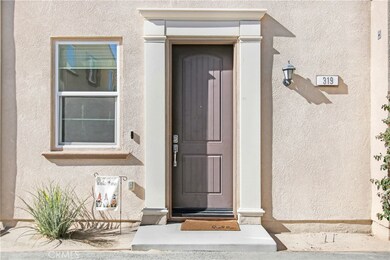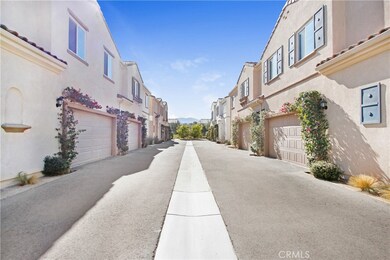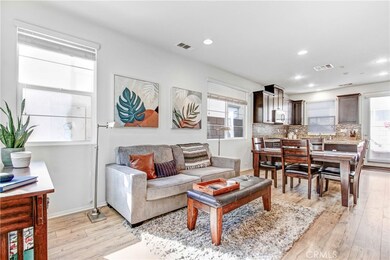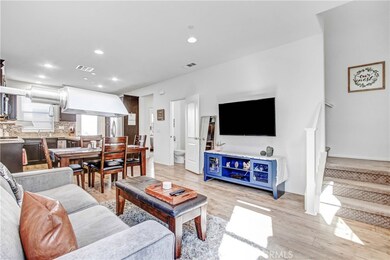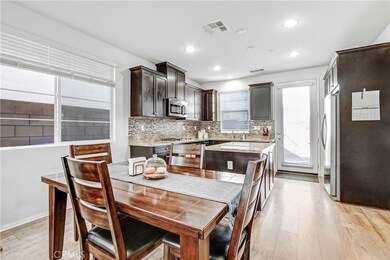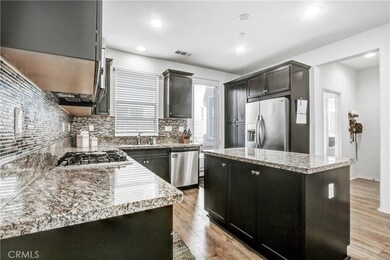
319 Paseo Gusto Unit 177 Palm Desert, CA 92211
Estimated Value: $490,000 - $555,000
Highlights
- Fitness Center
- Two Primary Bedrooms
- High Ceiling
- Spa
- Mountain View
- Granite Countertops
About This Home
As of February 2023Beautiful 4 bedroom, 4 bath, 2 garage home located in the wonderful gated community the Spanish Walk. This former Model home with resort style amenities rarely comes on the market. Don't miss the opportunity to own this gorgeous dual master residence with one master downstairs beautiful
gourmet kitchen, with granite counter tops, backsplash, stainless steel appliances with a spacious dining area, upgraded tile flooring though out the home and don't forget the upstairs loft, spacious bedrooms, large master bedroom with walk in shower dual sinks and a large walk in closet. This property is a must see. Bring your fussiest clients through this property. It will not disappoint. Did I mention the beautiful backyard patio for all of those summertime BBQ's with family and friends. The Spanish walk offers great amenities which include clubhouse, billiard room, fitness center, children's splash pad, playground, community pool and spa grassy green belts, BBQ and so much more. Conveniently located next to restaurants, schools, golf, Tennis shopping and theaters.... Hurry this property will not last!
Last Agent to Sell the Property
eXp Realty of California Inc License #01310381 Listed on: 11/17/2022

Last Buyer's Agent
Marisa Smith
License #02120823
Property Details
Home Type
- Condominium
Est. Annual Taxes
- $6,767
Year Built
- Built in 2017
Lot Details
- 1,729
HOA Fees
- $240 Monthly HOA Fees
Parking
- 2 Car Direct Access Garage
- Parking Available
Interior Spaces
- 2,019 Sq Ft Home
- 2-Story Property
- High Ceiling
- Recessed Lighting
- Double Pane Windows
- Family Room Off Kitchen
- L-Shaped Dining Room
- Den
- Mountain Views
Kitchen
- Open to Family Room
- Gas Oven
- Gas Cooktop
- Microwave
- Dishwasher
- Kitchen Island
- Granite Countertops
Flooring
- Carpet
- Tile
Bedrooms and Bathrooms
- 4 Bedrooms | 1 Main Level Bedroom
- Double Master Bedroom
- Walk-In Closet
- 4 Full Bathrooms
- Dual Vanity Sinks in Primary Bathroom
- Bathtub with Shower
- Separate Shower
Laundry
- Laundry Room
- Laundry on upper level
Outdoor Features
- Spa
- Concrete Porch or Patio
- Exterior Lighting
Schools
- Rancho Mirage Elementary School
- Nellie N. Coffman Middle School
- Rancho Mirage High School
Utilities
- SEER Rated 13-15 Air Conditioning Units
- Central Heating and Cooling System
Additional Features
- ENERGY STAR Qualified Equipment
- 1 Common Wall
Listing and Financial Details
- Tax Lot 3-P
- Tax Tract Number 338
- Assessor Parcel Number 694521065
- $551 per year additional tax assessments
Community Details
Overview
- 54 Units
- Spanish Walk Association, Phone Number (760) 834-2488
- First Service HOA
- Spanish Walk Subdivision
Amenities
- Picnic Area
- Billiard Room
Recreation
- Community Playground
- Fitness Center
- Community Pool
- Community Spa
Ownership History
Purchase Details
Home Financials for this Owner
Home Financials are based on the most recent Mortgage that was taken out on this home.Purchase Details
Home Financials for this Owner
Home Financials are based on the most recent Mortgage that was taken out on this home.Purchase Details
Home Financials for this Owner
Home Financials are based on the most recent Mortgage that was taken out on this home.Similar Homes in Palm Desert, CA
Home Values in the Area
Average Home Value in this Area
Purchase History
| Date | Buyer | Sale Price | Title Company |
|---|---|---|---|
| Fanton Scott Allen | $470,000 | Clearmark Title | |
| Reyes Tory S | $429,000 | Lawyers Title Ie | |
| Reyes Sunshine B | $317,000 | First American Title Company |
Mortgage History
| Date | Status | Borrower | Loan Amount |
|---|---|---|---|
| Open | Fanton Scott Allen | $446,405 | |
| Previous Owner | Reyes Tory S | $407,550 | |
| Previous Owner | Reyes Sunshine B | $271,000 | |
| Previous Owner | Reyes Sunshine B | $253,440 |
Property History
| Date | Event | Price | Change | Sq Ft Price |
|---|---|---|---|---|
| 02/15/2023 02/15/23 | Sold | $469,900 | 0.0% | $233 / Sq Ft |
| 12/28/2022 12/28/22 | Price Changed | $469,900 | -5.8% | $233 / Sq Ft |
| 11/17/2022 11/17/22 | For Sale | $499,000 | +16.3% | $247 / Sq Ft |
| 10/06/2021 10/06/21 | Sold | $429,000 | +3.4% | $212 / Sq Ft |
| 09/16/2021 09/16/21 | For Sale | $415,000 | -3.3% | $206 / Sq Ft |
| 09/14/2021 09/14/21 | Off Market | $429,000 | -- | -- |
| 09/14/2021 09/14/21 | Pending | -- | -- | -- |
| 09/11/2021 09/11/21 | For Sale | $415,000 | -- | $206 / Sq Ft |
Tax History Compared to Growth
Tax History
| Year | Tax Paid | Tax Assessment Tax Assessment Total Assessment is a certain percentage of the fair market value that is determined by local assessors to be the total taxable value of land and additions on the property. | Land | Improvement |
|---|---|---|---|---|
| 2023 | $6,767 | $437,580 | $51,000 | $386,580 |
| 2022 | $6,184 | $429,000 | $50,000 | $379,000 |
| 2021 | $4,880 | $333,010 | $66,601 | $266,409 |
| 2020 | $4,634 | $329,597 | $65,919 | $263,678 |
| 2019 | $4,556 | $323,135 | $64,627 | $258,508 |
| 2018 | $4,445 | $314,320 | $52,320 | $262,000 |
| 2017 | $1,035 | $51,295 | $51,295 | $0 |
Agents Affiliated with this Home
-
Frank Martinez
F
Seller's Agent in 2023
Frank Martinez
eXp Realty of California Inc
104 Total Sales
-
M
Buyer's Agent in 2023
Marisa Smith
-
GRACE SALIENTE

Seller's Agent in 2021
GRACE SALIENTE
EXP REALTY OF CALIFORNIA INC.
16 Total Sales
Map
Source: California Regional Multiple Listing Service (CRMLS)
MLS Number: PW22238126
APN: 694-521-065
- 244 Paseo Gusto Unit 104
- 232 Paseo Gusto Unit 122
- 222 Paseo Gusto Unit 161
- 448 Via de la Paz
- 512 Calle Vibrante
- 573 Via de la Paz
- 564 Calle Vibrante
- 162 Paseo Bravo
- 118 Paseo Bravo
- 609 Calle Vibrante
- 621 Calle Vibrante
- 244 Paseo Bravo
- 238 Paseo Bravo
- 258 Paseo Bravo
- 75715 Heritage W
- 450 Desert Falls Dr N
- 38170 Tandika Trail N
- 476 Evergreen Ash Unit 16
- 465 Desert Falls Dr N
- 510 Desert Falls Dr N
- 319 Paseo Gusto
- 325 Paseo Gusto
- 331 Paseo Gusto
- 327 Paseo Gusto
- 327 Paseo Gusto Unit 155
- 319 Paseo Gusto Unit 177
- 323 Paseo Gusto Unit 179
- 321 Paseo Gusto Unit 178
- 317 Paseo Gusto Unit 176
- 325 Paseo Gusto Unit 154
- 337 Paseo Gusto Unit 126
- 337 Paseo Gusto
- 333 Paseo Gusto
- 339 Paseo Gusto
- 335 Paseo Gusto Unit 125
- 305 Paseo Gusto
- 305 Paseo Gusto Unit 220
- 307 Paseo Gusto
- 301 Paseo Gusto
- 313 Paseo Gusto Unit 210
