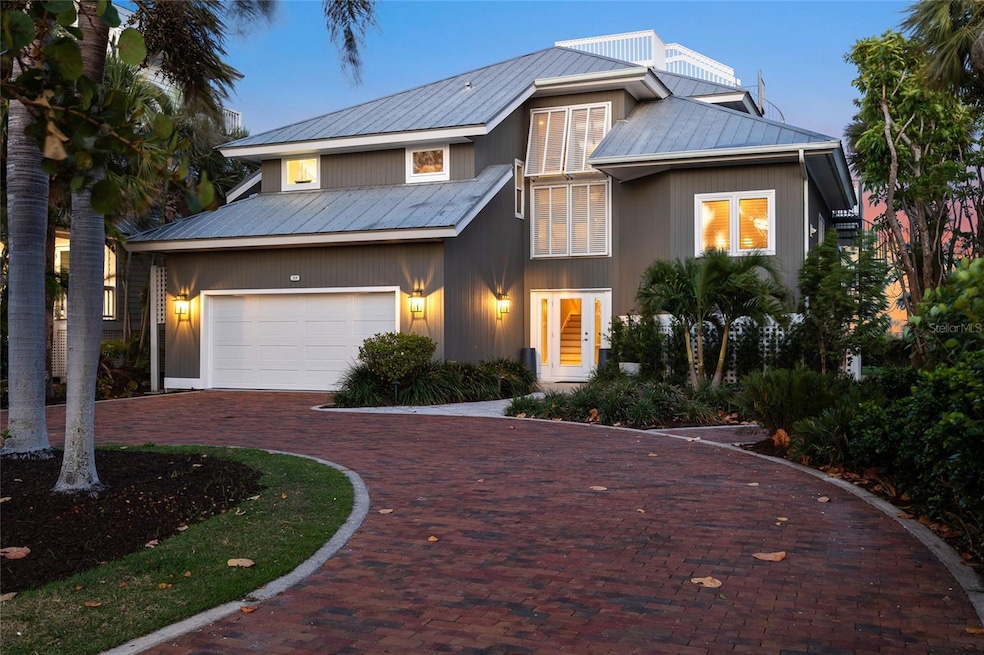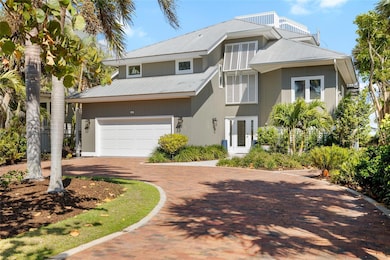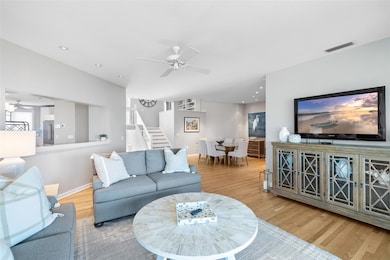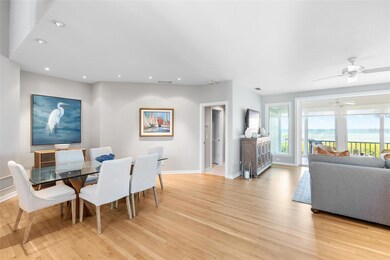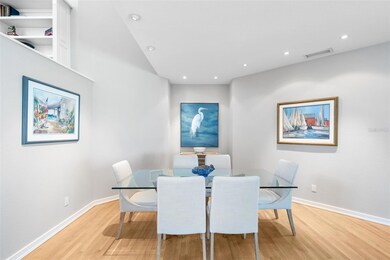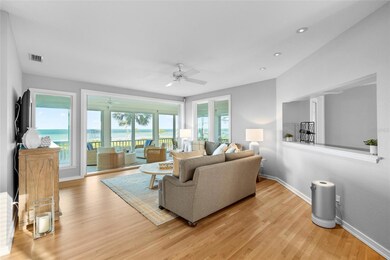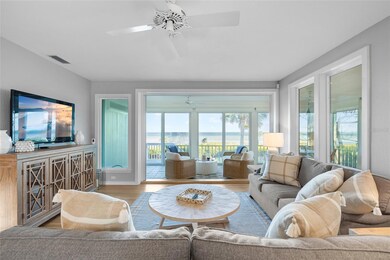319 Pilot Point Ln Boca Grande, FL 33921
Gasparilla Island NeighborhoodEstimated payment $30,081/month
Highlights
- White Water Ocean Views
- Fishing Pier
- Fitness Center
- North Fort Myers High School Rated A
- Property Fronts a Bay or Harbor
- Gated Community
About This Home
Remodeled and walk-in ready! Come explore the exceptional panoramic sparkling water views from this well-maintained residence nestled on the shores of Charlotte Harbor in the “North Bay” neighborhood of Boca Bay. The home is beautifully updated with new furniture and is being offered Turn-Key for immediate use. Featuring stunning wood floors and coastal contemporary updates to the bathrooms and kitchen—including new cabinets, lighting, and more. Offering four bedrooms (including a bunk room) and four full bathrooms, all clean and inviting, with excellent bonus space throughout. The metal roof, clapboard siding, and spectacular rooftop deck (that never misses a sunset) all contribute to that timeless Old Florida charm. All impact glass windows and sliding glass doors are already in place for added peace of mind. Mother Nature at her best with exceptional views from every level! For the fisherman, paddle boarder, or kayaker, you can walk out and wade the nearby grass flats and sand bars, which offer some of the best fishing in and around Boca Grande. As part of the Boca Bay community, this property enjoys access to community pools, the exclusive Pass Club, and available boat dockage—offering a complete coastal lifestyle. This residence represents a terrific value for an open bay view / bayfront home. Come and explore this enchanting opportunity.
Listing Agent
KELLER WILLIAMS TAMPA CENTRAL Brokerage Phone: 813-865-0700 License #443006 Listed on: 04/19/2025

Home Details
Home Type
- Single Family
Est. Annual Taxes
- $40,069
Year Built
- Built in 1991
Lot Details
- 0.26 Acre Lot
- Lot Dimensions are 60x195
- Property Fronts a Bay or Harbor
- Cul-De-Sac
- Street terminates at a dead end
- West Facing Home
- Mature Landscaping
- Private Lot
- Irrigation Equipment
- Landscaped with Trees
- Property is zoned PUD
HOA Fees
Parking
- 2 Car Attached Garage
- Garage Door Opener
- Circular Driveway
- Golf Cart Parking
Home Design
- Florida Architecture
- Elevated Home
- Frame Construction
- Metal Roof
- Pile Dwellings
Interior Spaces
- 3,384 Sq Ft Home
- 3-Story Property
- Open Floorplan
- Shelving
- Ceiling Fan
- Window Treatments
- Sliding Doors
- Family Room
- Combination Dining and Living Room
- White Water Ocean Views
- Fire and Smoke Detector
Kitchen
- Eat-In Kitchen
- Breakfast Bar
- Built-In Convection Oven
- Microwave
- Dishwasher
- Solid Surface Countertops
- Disposal
Flooring
- Wood
- Carpet
- Ceramic Tile
Bedrooms and Bathrooms
- 4 Bedrooms
- En-Suite Bathroom
- Walk-In Closet
- 4 Full Bathrooms
- Bathtub With Separate Shower Stall
- Window or Skylight in Bathroom
Laundry
- Laundry Room
- Dryer
- Washer
Outdoor Features
- Fishing Pier
- Access to Bay or Harbor
- Balcony
- Deck
- Covered Patio or Porch
- Exterior Lighting
Schools
- The Island Elementary School
- L.A. Ainger Middle School
- Lemon Bay High School
Utilities
- Central Heating and Cooling System
- Underground Utilities
- Electric Water Heater
- Private Sewer
- Cable TV Available
Listing and Financial Details
- Visit Down Payment Resource Website
- Tax Lot 85
- Assessor Parcel Number 23-43-20-23-00000.0850
Community Details
Overview
- Emma Doras Association, Phone Number (941) 964-0170
- Boca Bay Master Association
- North Bay Subdivision
- The community has rules related to deed restrictions
Recreation
- Tennis Courts
- Fitness Center
- Community Pool
Security
- Security Service
- Gated Community
Map
Home Values in the Area
Average Home Value in this Area
Tax History
| Year | Tax Paid | Tax Assessment Tax Assessment Total Assessment is a certain percentage of the fair market value that is determined by local assessors to be the total taxable value of land and additions on the property. | Land | Improvement |
|---|---|---|---|---|
| 2025 | $40,069 | $4,094,350 | -- | -- |
| 2024 | $40,069 | $2,394,964 | -- | -- |
| 2023 | $38,528 | $2,177,240 | $0 | $0 |
| 2022 | $31,874 | $1,979,309 | $0 | $0 |
| 2021 | $28,320 | $2,536,389 | $0 | $0 |
| 2020 | $23,674 | $1,838,407 | $0 | $0 |
| 2019 | $20,517 | $1,483,640 | $0 | $0 |
| 2018 | $21,401 | $1,517,563 | $0 | $0 |
| 2017 | $26,175 | $1,810,341 | $0 | $0 |
| 2016 | $28,413 | $1,931,092 | $1,203,704 | $727,388 |
| 2015 | $17,328 | $1,827,141 | $1,203,704 | $623,437 |
| 2014 | $17,283 | $1,502,640 | $879,633 | $623,007 |
| 2013 | -- | $1,349,236 | $966,629 | $382,607 |
Property History
| Date | Event | Price | List to Sale | Price per Sq Ft |
|---|---|---|---|---|
| 11/05/2025 11/05/25 | Price Changed | $4,950,000 | 0.0% | $1,463 / Sq Ft |
| 11/05/2025 11/05/25 | For Sale | $4,950,000 | -13.1% | $1,463 / Sq Ft |
| 07/08/2025 07/08/25 | Off Market | $5,695,000 | -- | -- |
| 06/06/2025 06/06/25 | Price Changed | $5,695,000 | -5.0% | $1,683 / Sq Ft |
| 04/19/2025 04/19/25 | For Sale | $5,995,000 | -- | $1,772 / Sq Ft |
Purchase History
| Date | Type | Sale Price | Title Company |
|---|---|---|---|
| Warranty Deed | $3,500,000 | None Listed On Document | |
| Warranty Deed | $1,900,000 | Attorney | |
| Interfamily Deed Transfer | -- | Attorney | |
| Warranty Deed | $1,250,000 | -- | |
| Deed | $535,000 | -- | |
| Deed | $498,300 | -- |
Mortgage History
| Date | Status | Loan Amount | Loan Type |
|---|---|---|---|
| Open | $2,100,000 | New Conventional | |
| Previous Owner | $1,500,000 | Adjustable Rate Mortgage/ARM | |
| Previous Owner | $428,000 | No Value Available |
Source: Stellar MLS
MLS Number: TB8375836
APN: 23-43-20-23-00000.0850
- 367 Night Heron Dr
- 372 Baily St
- 250 Wheeler Rd
- 320 Gulf Blvd Unit 3B
- 290 Gulf Blvd Unit 14
- 290 Gulf Blvd Unit 18
- 180 Damfiwill St
- 521 Buttonwood Bay Dr
- 158 Carrick Bend Ln
- 5700 Gulf Shores Dr Unit A312
- 5700 Gulf Shores Dr Unit C143
- 5700 Gulf Shores Dr Unit B-234
- 5700 Gulf Shores Dr Unit A221
- 5700 Gulf Shores Dr Unit 133
- 5700 Gulf Shores Dr Unit 137
- 164 1st St E
- 182 Carrick Bend Ln
- 460 Gulf Blvd Unit 4
- 208 Harbor Dr
- 100 Carrick Bend Ln
- 355 Barbarosa St
- 161 Damficare St
- 212 Pilot St
- 300 Gasparilla St
- 140 Damfino St
- 412 Lafitte St
- 401 Lafitte St
- 290 Gulf Blvd Unit 17
- 6010 Boca Grande Causeway Unit C26
- 480 Gulf Blvd Unit 6
- 420 Gulf Blvd Unit 20
- 420 Gulf Blvd Unit 13
- 261 Lee Ave
- 231 Gilchrist Ave
- 241 Gilchrist Ave Unit C
- 241 Gilchrist Ave Unit F
- 342 Palm Ave
- 6000 Boca Grande Causeway Unit D47
- 530 5th St W Unit 4
- 1021 10th St W
