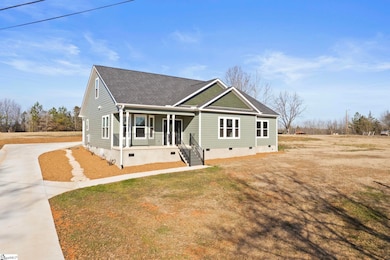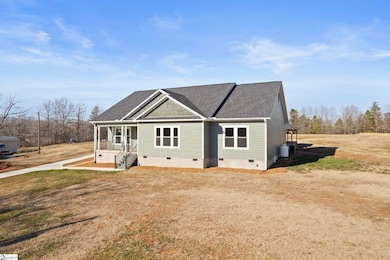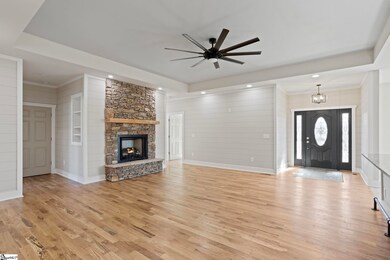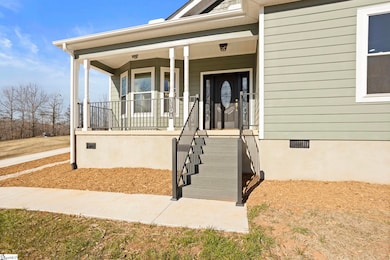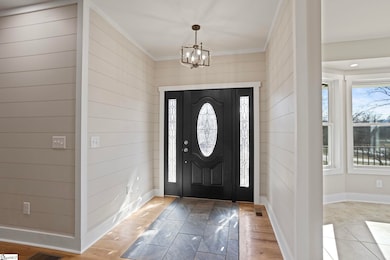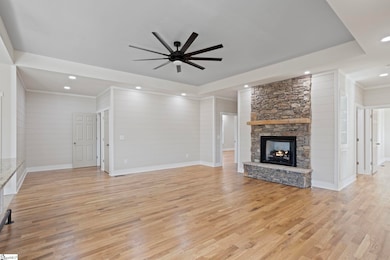319 Pine Log Ford Rd Travelers Rest, SC 29690
Estimated payment $3,721/month
Highlights
- New Construction
- 1 Acre Lot
- Traditional Architecture
- Gateway Elementary School Rated A-
- Deck
- Wood Flooring
About This Home
Brand New Custom-Built Home in a Prime Location Nestled on a serene 1-acre lot with no HOA, this stunning custom-built home is a true gem in the Blue Ridge School District. Thoughtfully designed with exceptional attention to detail, this property combines modern luxury with timeless charm. Key Features: Spacious Layout: With an unfinished 400 sq. ft. attic space for 4th bedroom, media room, or storage, etc. There’s plenty of room to customize your dream home. Oversized Garage: The attached 2-car garage provides ample storage, workspace and parking. Outdoor Living: Relax or entertain on the expansive composite deck, complete with a charming 11' gazebo. Master Retreat: The master suite boasts walk-in closet with built in storage and a spa-like bathroom with two showers. Bedrooms: 2 Large 14x15 bedrooms include 4x7 walk-in closets. Elegant Finishes: Hardwood and tile floors, shiplap walls, and designer light fixtures elevate the aesthetics. Chef's Kitchen: Granite countertops, a stylish farm sink, and a gas hookup option for the oven make this kitchen a culinary delight. Cozy Ambiance: Gather around the stacked rock gas fireplace, perfect for chilly evenings. Additional Features: A large laundry room with abundant shelving ensures effortless organization. Location Perks: Only 5 minutes to charming downtown Travelers Rest, 15 minutes to vibrant Greenville, and 20 minutes to Greer. Built with durable hardy board siding and a host of premium features, this home offers the perfect blend of luxury, functionality, and convenience. Don’t miss the opportunity to make this exceptional property your forever home!
Home Details
Home Type
- Single Family
Year Built
- Built in 2024 | New Construction
Lot Details
- 1 Acre Lot
- Level Lot
Home Design
- Traditional Architecture
- Architectural Shingle Roof
- Hardboard
Interior Spaces
- 2,200-2,399 Sq Ft Home
- 1-Story Property
- Tray Ceiling
- Smooth Ceilings
- Ceiling height of 9 feet or more
- Ceiling Fan
- Gas Log Fireplace
- Tilt-In Windows
- Living Room
- Breakfast Room
- Crawl Space
- Storage In Attic
Kitchen
- Electric Oven
- Electric Cooktop
- Range Hood
- Dishwasher
- Granite Countertops
- Farmhouse Sink
Flooring
- Wood
- Ceramic Tile
Bedrooms and Bathrooms
- 3 Main Level Bedrooms
- Walk-In Closet
- 2 Full Bathrooms
Laundry
- Laundry Room
- Laundry on main level
- Washer and Electric Dryer Hookup
Parking
- 2 Car Attached Garage
- Side or Rear Entrance to Parking
- Garage Door Opener
- Circular Driveway
Outdoor Features
- Deck
- Patio
- Front Porch
Schools
- Gateway Elementary School
- Blue Ridge Middle School
- Blue Ridge High School
Utilities
- Central Air
- Heating Available
- Electric Water Heater
- Septic Tank
Community Details
- Built by James Styles
Listing and Financial Details
- Assessor Parcel Number 0501040100604
Map
Home Values in the Area
Average Home Value in this Area
Property History
| Date | Event | Price | List to Sale | Price per Sq Ft |
|---|---|---|---|---|
| 10/07/2025 10/07/25 | Price Changed | $595,000 | -0.8% | $270 / Sq Ft |
| 02/21/2025 02/21/25 | Price Changed | $599,900 | -2.5% | $273 / Sq Ft |
| 01/16/2025 01/16/25 | For Sale | $615,000 | -- | $280 / Sq Ft |
Source: Greater Greenville Association of REALTORS®
MLS Number: 1545852
- 337 Jackson Grove Rd
- 205 Corey Way
- 600 Pine Log Ford Rd
- 10 Kinlock Ln
- 5 Bilbury Way
- 145 Sam Langley Rd
- 135 Sam Langley Rd
- 1733 Tigerville Rd
- 4 Dell Cir
- 2070 Little Texas Rd
- 26 Fancy Ln
- 3 Belvue School Rd
- 77 Loftis Rd
- 15 Hindman Rd
- 91 S Bates Rd
- 393 Sam Langley Rd
- 270 N Old Mill Rd
- 101 Mountain Slope Ct
- 400 Trillium Creek Ct
- 100 Blue Ridge Dr
- 45 Carriage Dr
- 214 Forest Dr
- 218 Forest Dr
- 5 Coleman Park Cir
- 125 Pinestone Dr
- 201 Clarus Crk Way
- 1 Solis Ct
- 207 Clarus Crk Way
- 2743 E Tyger Bridge Rd
- 129 Midwood Rd
- 306 Clarus Crk Way
- 401 Albus Dr
- 1600 Brooks Pointe Cir
- 412 McElhaney Rd
- 1150 Reid School Rd
- 3965 N Highway 101
- 204 Reynard Trail
- 6001 Hampden Dr
- 1712 Pinecroft Dr
- 528 Indian Trail

