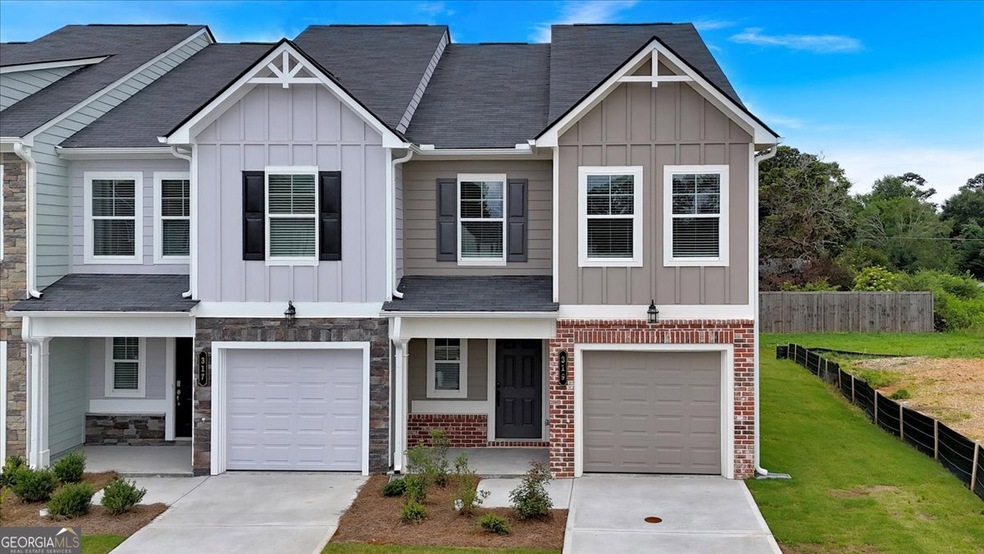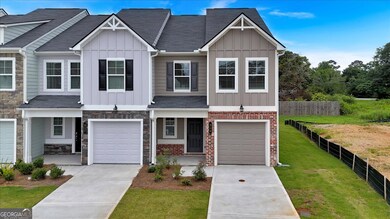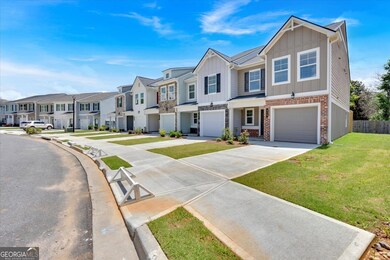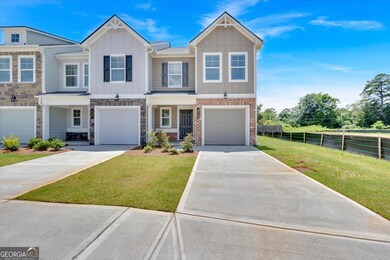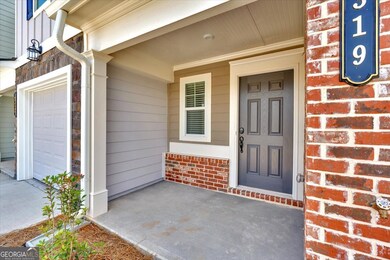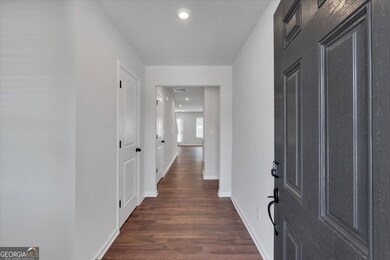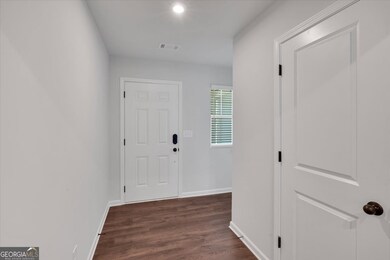
$289,900
- 3 Beds
- 2.5 Baths
- 1,568 Sq Ft
- 319 Rolling Green Dr NW
- Adairsville, GA
Move-in ready and full of charm, the Crape Myrtle at Village Green is a well-designed 3-bedroom, 2.5-bath new construction END UNIT townhome. The open-concept main level features LVP flooring, a stylish kitchen with 36 inch cabinets, quartz countertops, tile backsplash, and a spacious island with overhang—perfect for entertaining or everyday living. All kitchen appliances are included for added
Chasity Jackson KFH Realty, LLC.
