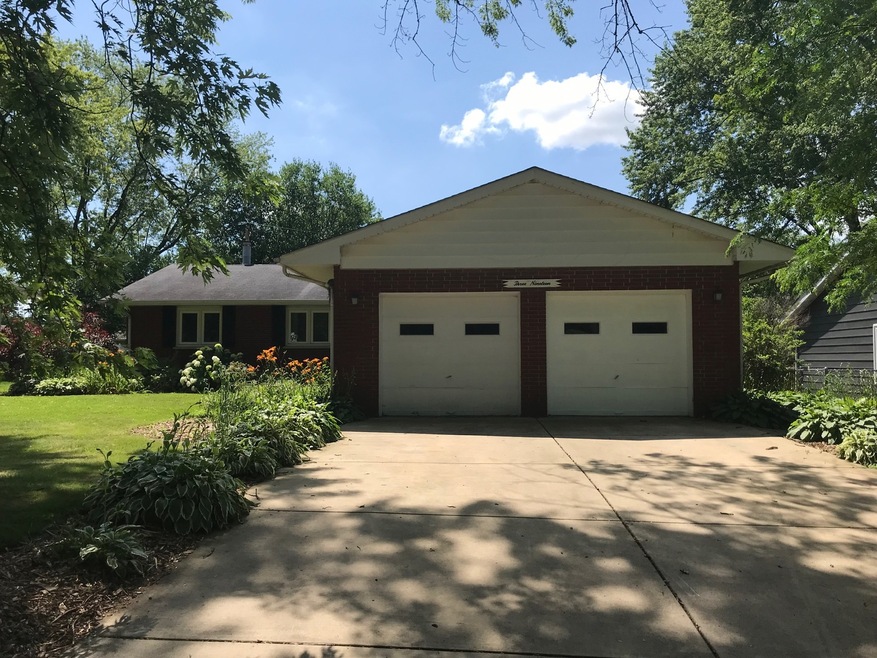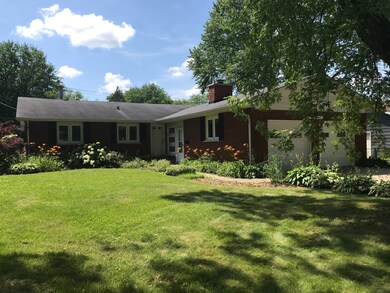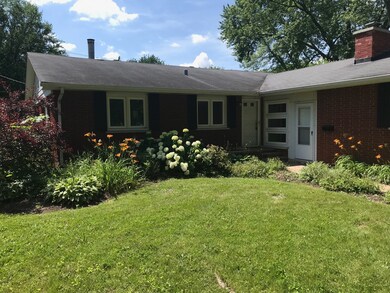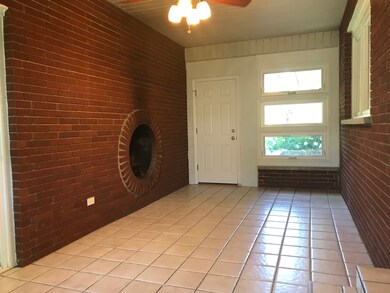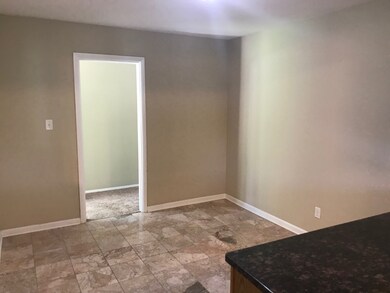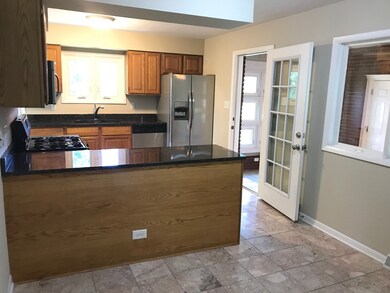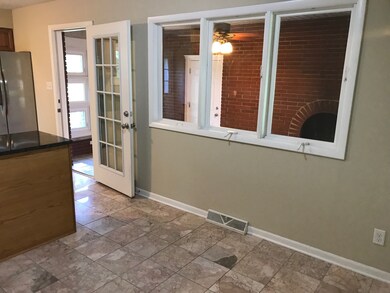
319 S 14th St Saint Charles, IL 60174
Southwest Saint Charles NeighborhoodEstimated Value: $350,000 - $363,996
Highlights
- Ranch Style House
- Bonus Room
- Breakfast Bar
- Richmond Intermediate School Rated A
- Attached Garage
- Patio
About This Home
As of January 2020WOW! Red brick ranch in desirable area of St. Charles. Unigue round fireplace in living room, 2nd fireplace in huge family room. Kitchen with marble flooring, granite countertops and stainless steel appliaces! 4th bedroom/Room in basement. Large circurlar patio and fenced in yard for your outdoor enjoyment. So yourself a favor and explore this amazing home today!
Home Details
Home Type
- Single Family
Est. Annual Taxes
- $7,921
Year Built
- 1960
Lot Details
- 7,841
Parking
- Attached Garage
- Driveway
- Parking Included in Price
- Garage Is Owned
Home Design
- Ranch Style House
- Brick Exterior Construction
- Slab Foundation
- Asphalt Rolled Roof
Interior Spaces
- Primary Bathroom is a Full Bathroom
- Wood Burning Fireplace
- Gas Log Fireplace
- Bonus Room
- Partially Finished Basement
- Basement Fills Entire Space Under The House
- Breakfast Bar
Outdoor Features
- Patio
Utilities
- Forced Air Heating and Cooling System
- Heating System Uses Gas
Ownership History
Purchase Details
Purchase Details
Home Financials for this Owner
Home Financials are based on the most recent Mortgage that was taken out on this home.Purchase Details
Home Financials for this Owner
Home Financials are based on the most recent Mortgage that was taken out on this home.Purchase Details
Home Financials for this Owner
Home Financials are based on the most recent Mortgage that was taken out on this home.Purchase Details
Similar Homes in the area
Home Values in the Area
Average Home Value in this Area
Purchase History
| Date | Buyer | Sale Price | Title Company |
|---|---|---|---|
| Kaminski Christine L | -- | None Listed On Document | |
| Rebmann Christine L | $215,000 | Chicago Title | |
| Ih4 Property Illinois Lp | $169,000 | Multiple | |
| Desmond Pamela A | $190,000 | -- | |
| Anderson Joyce G | -- | -- |
Mortgage History
| Date | Status | Borrower | Loan Amount |
|---|---|---|---|
| Previous Owner | Rebmann Christine L | $152,900 | |
| Previous Owner | Desmond Pamela A | $100,000 | |
| Previous Owner | Desmond Pamela A | $50,000 | |
| Previous Owner | Desmond Pamela A | $100,000 | |
| Previous Owner | Anderson Joyce G | $35,500 |
Property History
| Date | Event | Price | Change | Sq Ft Price |
|---|---|---|---|---|
| 01/10/2020 01/10/20 | Sold | $214,900 | 0.0% | -- |
| 12/28/2019 12/28/19 | Pending | -- | -- | -- |
| 12/16/2019 12/16/19 | Price Changed | $214,900 | -4.4% | -- |
| 12/03/2019 12/03/19 | For Sale | $224,900 | 0.0% | -- |
| 11/19/2019 11/19/19 | Pending | -- | -- | -- |
| 10/15/2019 10/15/19 | Price Changed | $224,900 | -4.3% | -- |
| 09/10/2019 09/10/19 | Price Changed | $234,900 | -4.1% | -- |
| 08/19/2019 08/19/19 | Price Changed | $244,900 | -3.9% | -- |
| 07/03/2019 07/03/19 | For Sale | $254,900 | +50.8% | -- |
| 06/19/2014 06/19/14 | Sold | $169,000 | -15.3% | -- |
| 05/29/2014 05/29/14 | Pending | -- | -- | -- |
| 05/22/2014 05/22/14 | Price Changed | $199,500 | 0.0% | -- |
| 05/22/2014 05/22/14 | For Sale | $199,500 | -7.2% | -- |
| 05/16/2014 05/16/14 | Pending | -- | -- | -- |
| 04/21/2014 04/21/14 | For Sale | $215,000 | -- | -- |
Tax History Compared to Growth
Tax History
| Year | Tax Paid | Tax Assessment Tax Assessment Total Assessment is a certain percentage of the fair market value that is determined by local assessors to be the total taxable value of land and additions on the property. | Land | Improvement |
|---|---|---|---|---|
| 2023 | $7,921 | $98,964 | $24,998 | $73,966 |
| 2022 | $6,996 | $86,642 | $27,669 | $58,973 |
| 2021 | $6,736 | $82,587 | $26,374 | $56,213 |
| 2020 | $6,670 | $81,047 | $25,882 | $55,165 |
| 2019 | $6,557 | $79,443 | $25,370 | $54,073 |
| 2018 | $6,979 | $84,139 | $24,405 | $59,734 |
| 2017 | $6,809 | $81,263 | $23,571 | $57,692 |
| 2016 | $7,163 | $78,409 | $22,743 | $55,666 |
| 2015 | -- | $72,294 | $22,498 | $49,796 |
| 2014 | -- | $66,730 | $22,498 | $44,232 |
| 2013 | -- | $77,337 | $22,723 | $54,614 |
Agents Affiliated with this Home
-
Steven Koleno

Seller's Agent in 2020
Steven Koleno
Dream Town Real Estate
(312) 300-6768
10,765 Total Sales
-
Joseph DeFrancesco

Buyer's Agent in 2020
Joseph DeFrancesco
Dapper Crown
(630) 702-9782
347 Total Sales
-
Philip Defrancesco

Buyer Co-Listing Agent in 2020
Philip Defrancesco
Dapper Crown
(630) 330-0313
210 Total Sales
-
Kathy Robertson

Seller's Agent in 2014
Kathy Robertson
Kettley & Co. Inc. - Sugar Grove
(630) 386-2900
12 Total Sales
-
Maria DelBoccio

Buyer's Agent in 2014
Maria DelBoccio
@ Properties
(773) 859-2183
1,021 Total Sales
Map
Source: Midwest Real Estate Data (MRED)
MLS Number: MRD10439685
APN: 09-33-130-011
- 318 S 13th St
- 1607 Oak St
- 108 S 11th St
- 19 S 11th St
- 22 N 12th St
- 940 W Main St
- 416 S 10th Ct
- 315 S 8th St
- 814 State St
- 1420 Marie St
- 1301 S 10th St
- 115 Lewis Ct
- 231 Sedgewick Cir
- 1029 S 5th St
- 526 Bradbury Ln Unit 526
- 529 Bradbury Ln Unit 529
- 2218 Rockefeller Dr Unit 2218
- 2262 Rockefeller Dr
- 1214 S 6th St
- 2035 Thornwood Cir Unit 3
- 319 S 14th St
- 317 S 14th St
- 323 S 14th St Unit 5
- 222 S 15th St
- 216 S 15th St
- 228 S 15th St
- 123 Confidential St
- 208 S 15th St
- 234 S 15th St Unit 3
- 318 S 14th St
- 310 S 14th St
- 333 S 14th St
- 308 S 14th St
- 1409 Indiana St Unit C
- 1407 Indiana St Unit B
- 1411 Indiana St Unit D
- 1407 Indiana St Unit 1407
- 1409 Indiana St Unit 1409
- 242 S 15th St
- 1405 Indiana St
