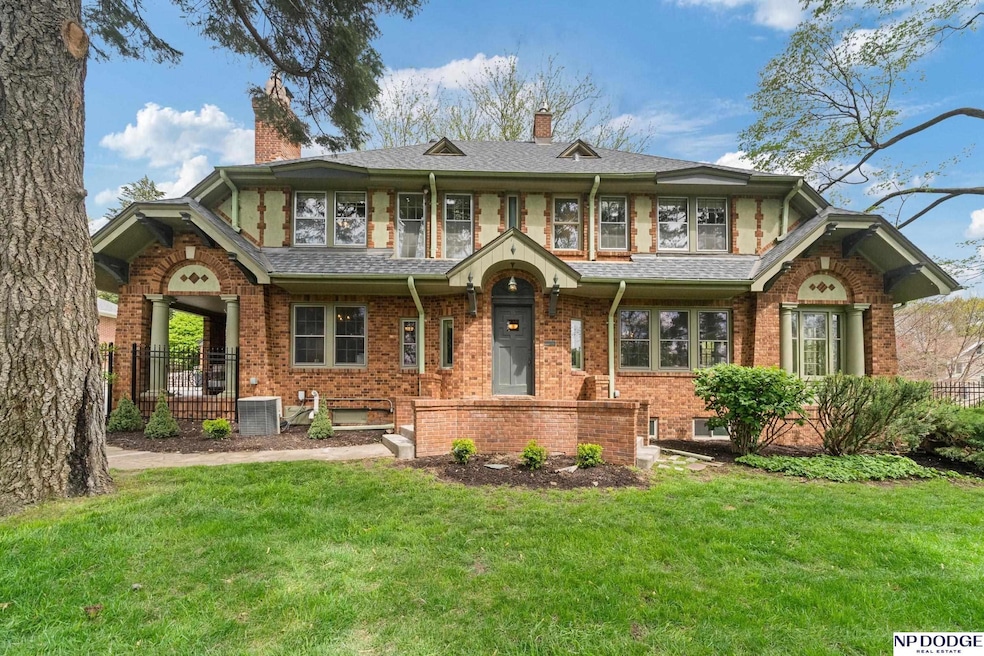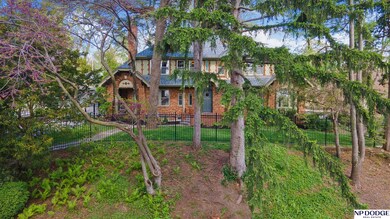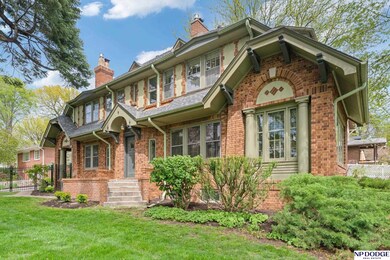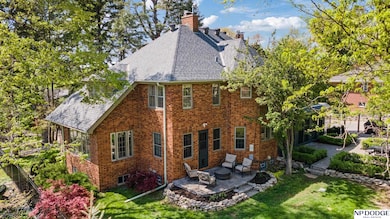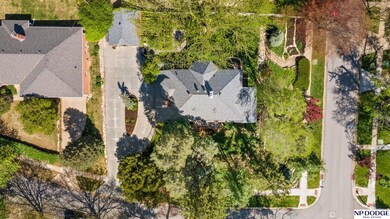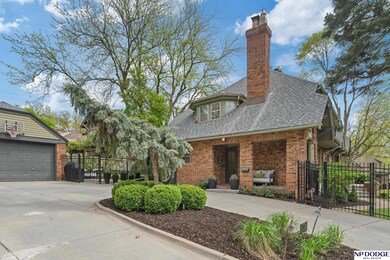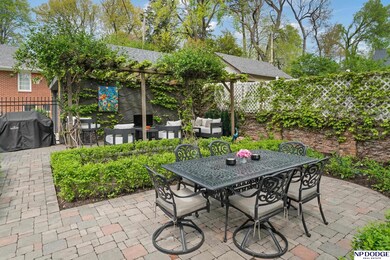
319 S 56th St Omaha, NE 68132
East Central Omaha NeighborhoodHighlights
- Family Room with Fireplace
- No HOA
- Porch
- Wood Flooring
- 2 Car Detached Garage
- Patio
About This Home
As of June 2025Discover your dream home in the heart of Omaha's vibrant Dundee neighborhood! This stunning classic residence blends timeless elegance w/ modern comforts, offering spacious living just steps from local parks, downtown Dundee & local hotspots. Nestled on a bluff w/ well-established trees, creating a private space within the city. Backyard oasis is a gardener’s paradise w/ plenty of space for relaxation or play. Step inside to find large, oversized rooms filled w/ natural light. Main floor boasts a versatile office space, a bright sunroom off the living room is ideal for morning coffee or cozy evenings. Expansive, open kitchen is a chef’s delight, featuring ample cabinetry & room for gathering. Downstairs offers a fantastic space for hobbies & entertaining. With its unbeatable walkability, don’t miss out on this rare opportunity to own a spacious, updated classic in one of the city's most sought-after neighborhoods. Welcome Home! AMA
Last Agent to Sell the Property
NP Dodge RE Sales Inc 86Dodge Brokerage Phone: 402-714-2662 License #0940657 Listed on: 05/02/2025

Co-Listed By
NP Dodge RE Sales Inc 86Dodge Brokerage Phone: 402-714-2662 License #0874220
Home Details
Home Type
- Single Family
Est. Annual Taxes
- $12,941
Year Built
- Built in 1928
Lot Details
- 0.34 Acre Lot
- Lot Dimensions are 112 x 135
- Property is zoned 17.11 x 14.6
Parking
- 2 Car Detached Garage
Home Design
- Brick Exterior Construction
- Composition Roof
Interior Spaces
- 2.5-Story Property
- Family Room with Fireplace
- 3 Fireplaces
- Living Room with Fireplace
- Partially Finished Basement
Flooring
- Wood
- Carpet
Bedrooms and Bathrooms
- 4 Bedrooms
Outdoor Features
- Patio
- Porch
Schools
- Dundee Elementary School
- Lewis And Clark Middle School
- Central High School
Utilities
- Forced Air Heating and Cooling System
- Heating System Uses Gas
Community Details
- No Home Owners Association
- Evanston Subdivision
Listing and Financial Details
- Assessor Parcel Number 1026320000
Ownership History
Purchase Details
Home Financials for this Owner
Home Financials are based on the most recent Mortgage that was taken out on this home.Purchase Details
Home Financials for this Owner
Home Financials are based on the most recent Mortgage that was taken out on this home.Purchase Details
Similar Homes in the area
Home Values in the Area
Average Home Value in this Area
Purchase History
| Date | Type | Sale Price | Title Company |
|---|---|---|---|
| Warranty Deed | $1,100,000 | None Listed On Document | |
| Joint Tenancy Deed | $465,000 | None Available | |
| Warranty Deed | $450,000 | -- |
Mortgage History
| Date | Status | Loan Amount | Loan Type |
|---|---|---|---|
| Open | $700,000 | New Conventional | |
| Previous Owner | $100,000 | Credit Line Revolving | |
| Previous Owner | $478,500 | New Conventional | |
| Previous Owner | $472,450 | New Conventional | |
| Previous Owner | $150,000 | Credit Line Revolving | |
| Previous Owner | $46,500 | New Conventional | |
| Previous Owner | $372,000 | New Conventional |
Property History
| Date | Event | Price | Change | Sq Ft Price |
|---|---|---|---|---|
| 06/06/2025 06/06/25 | Sold | $1,100,000 | 0.0% | $256 / Sq Ft |
| 05/06/2025 05/06/25 | Pending | -- | -- | -- |
| 05/02/2025 05/02/25 | For Sale | $1,100,000 | +12.8% | $256 / Sq Ft |
| 04/28/2023 04/28/23 | Sold | $975,000 | 0.0% | $240 / Sq Ft |
| 03/30/2023 03/30/23 | Pending | -- | -- | -- |
| 03/29/2023 03/29/23 | For Sale | $975,000 | +109.7% | $240 / Sq Ft |
| 05/18/2012 05/18/12 | Sold | $465,000 | -5.1% | $115 / Sq Ft |
| 04/19/2012 04/19/12 | Pending | -- | -- | -- |
| 03/23/2012 03/23/12 | For Sale | $490,000 | -- | $121 / Sq Ft |
Tax History Compared to Growth
Tax History
| Year | Tax Paid | Tax Assessment Tax Assessment Total Assessment is a certain percentage of the fair market value that is determined by local assessors to be the total taxable value of land and additions on the property. | Land | Improvement |
|---|---|---|---|---|
| 2023 | $13,648 | $646,900 | $104,800 | $542,100 |
| 2022 | $13,809 | $646,900 | $104,800 | $542,100 |
| 2021 | $12,001 | $567,000 | $104,800 | $462,200 |
| 2020 | $11,775 | $550,000 | $104,800 | $445,200 |
| 2019 | $11,810 | $550,000 | $104,800 | $445,200 |
| 2018 | $10,536 | $490,000 | $104,800 | $385,200 |
| 2017 | $9,661 | $447,100 | $48,600 | $398,500 |
| 2016 | $9,137 | $425,800 | $48,600 | $377,200 |
| 2015 | $8,424 | $397,900 | $45,400 | $352,500 |
| 2014 | $8,424 | $397,900 | $45,400 | $352,500 |
Agents Affiliated with this Home
-
M
Seller's Agent in 2025
Mari Reeder Rensch
NP Dodge Real Estate Sales, Inc.
-
J
Seller Co-Listing Agent in 2025
Jeff Rensch
NP Dodge Real Estate Sales, Inc.
-
A
Buyer's Agent in 2025
Ali McBride
NP Dodge Real Estate Sales, Inc.
-
J
Seller's Agent in 2012
Jerry Ahlvers
Better Homes and Gardens R.E.
-
R
Seller Co-Listing Agent in 2012
Raquel Ahlvers
CBSHOME Real Estate 159 Dodge
-
V
Buyer's Agent in 2012
Vickie Taylor
Nebraska Realty
Map
Source: Great Plains Regional MLS
MLS Number: 22511743
APN: 2632-0000-10
- 515 S 55th St
- 102 N 54th St
- 101 N 54th St
- 527 S 58th St
- 318 S 51st Ave
- 526 S 51st Ave
- 5902 Leavenworth St
- 530 S 51st St
- 803 S 59th St
- 5320 Elmwood Plaza
- 5322 Elmwood Plaza
- 5807 Mason St
- 523 N 52nd St
- 5802 Pacific St
- 4934 Davenport St
- 443 N 61st St
- 406 S 49th St
- 5707 Pacific St
- 4924 Davenport St
- 1114 S 54th St
