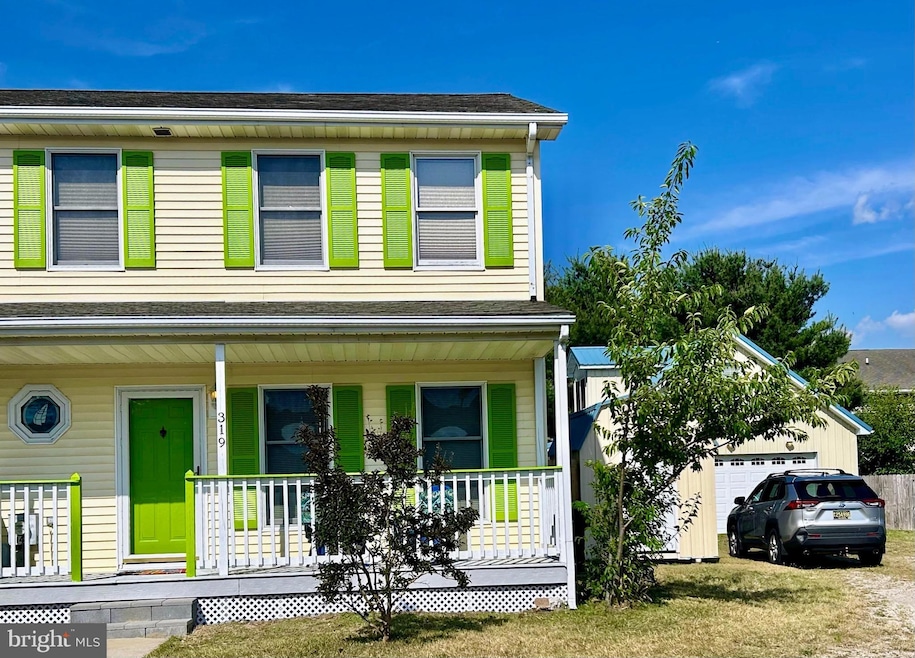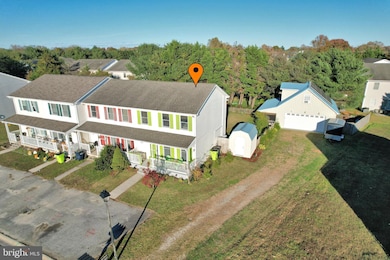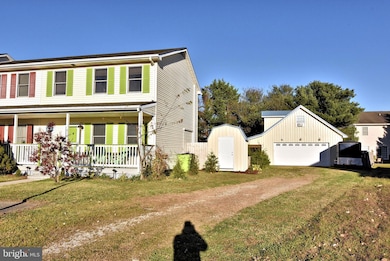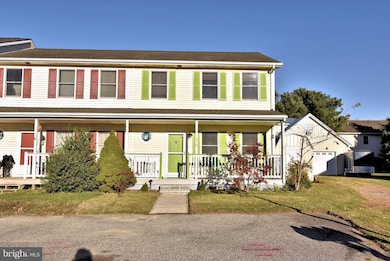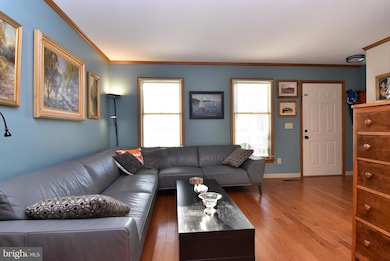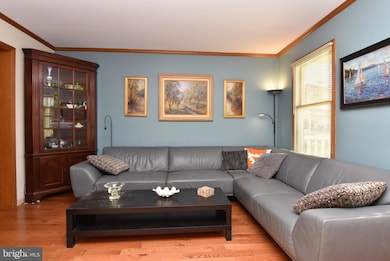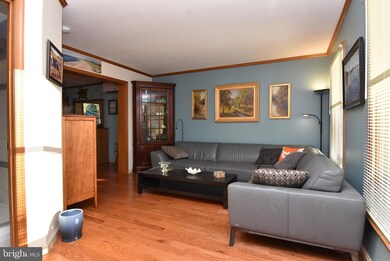319 S Spinnaker Ln Milton, DE 19968
Estimated payment $1,853/month
Highlights
- Very Popular Property
- Second Kitchen
- Deck
- H.O. Brittingham Elementary School Rated A-
- Second Garage
- Wood Flooring
About This Home
Investor Alert — Unique Fee-Simple Townhome with Detached Garage Apartment in Walkable Milton!
Don’t miss this exceptional opportunity in the heart of Milton. This well-maintained 3-bedroom, 2-bath townhome has been thoughtfully updated and lovingly cared for by the current owners, who have invested significant improvements and attention to detail throughout.
The property includes a detached garage with a 1-bedroom, 1-bath apartment, featuring an outdoor shower and rough-in for a second bath — ideal for supplemental rental income or guest accommodations. With the right tenants, the property could generate up to $3,000 per month in total rental income.
Every room in the main home is equipped with efficient mini-split systems, and the solar panels on the shed roof add to the property’s eco-friendly appeal.
Located just minutes from the renowned Dogfish Head Brewery in Shipbuilders Village, this home offers the best of small-town charm and modern convenience. You’ll be just steps away from Milton’s 100+ year-old downtown — complete with an Irish pub, coffee shop, beautifully restored theatre, and some of the area’s best antique shopping.
This is more than a home — it’s a smart investment in one of Delaware’s most walkable and character-rich towns.
Listing Agent
(302) 381-2268 joe@maggiorealty.com Dave McCarthy & Associates, Inc. License #RA-0020900 Listed on: 11/07/2025
Townhouse Details
Home Type
- Townhome
Est. Annual Taxes
- $1,057
Year Built
- Built in 1996 | Remodeled in 2014
Lot Details
- 3,900 Sq Ft Lot
- West Facing Home
- Partially Fenced Property
- Sprinkler System
- Cleared Lot
Parking
- 2 Car Detached Garage
- 2 Driveway Spaces
- Second Garage
- Front Facing Garage
- Side Facing Garage
- Garage Door Opener
- Off-Street Parking
Home Design
- Entry on the 1st floor
- Studio
- Block Foundation
- Shingle Roof
- Asphalt Roof
- Metal Roof
- Vinyl Siding
- Modular or Manufactured Materials
Interior Spaces
- 1,500 Sq Ft Home
- Property has 2 Levels
- Fireplace With Glass Doors
- Insulated Windows
- Window Treatments
- Window Screens
- Living Room
- Combination Kitchen and Dining Room
- Crawl Space
- Attic
Kitchen
- Second Kitchen
- Electric Oven or Range
- Kitchen Island
- Upgraded Countertops
Flooring
- Wood
- Tile or Brick
Bedrooms and Bathrooms
- 4 Bedrooms
- Walk-in Shower
Laundry
- Laundry Room
- Laundry on lower level
- Washer and Dryer Hookup
Outdoor Features
- Outdoor Shower
- Deck
- Screened Patio
- Shed
- Outbuilding
- Porch
Schools
- Cape Henlopen High School
Utilities
- Central Air
- Heat Pump System
- Heating System Powered By Leased Propane
- Vented Exhaust Fan
- 220 Volts
- Propane
- Electric Water Heater
- Cable TV Available
Listing and Financial Details
- Assessor Parcel Number 235-14.00-314.00
Community Details
Overview
- No Home Owners Association
- Shipbuilders Village Subdivision
Pet Policy
- Dogs and Cats Allowed
Map
Home Values in the Area
Average Home Value in this Area
Tax History
| Year | Tax Paid | Tax Assessment Tax Assessment Total Assessment is a certain percentage of the fair market value that is determined by local assessors to be the total taxable value of land and additions on the property. | Land | Improvement |
|---|---|---|---|---|
| 2025 | $467 | $13,950 | $2,150 | $11,800 |
| 2024 | $688 | $13,950 | $2,150 | $11,800 |
| 2023 | $687 | $13,950 | $2,150 | $11,800 |
| 2022 | $663 | $13,950 | $2,150 | $11,800 |
| 2021 | $657 | $13,950 | $2,150 | $11,800 |
| 2020 | $655 | $13,950 | $2,150 | $11,800 |
| 2019 | $656 | $13,950 | $2,150 | $11,800 |
| 2018 | $613 | $13,950 | $0 | $0 |
| 2017 | $587 | $13,950 | $0 | $0 |
| 2016 | $557 | $13,950 | $0 | $0 |
| 2015 | $532 | $13,950 | $0 | $0 |
| 2014 | $529 | $13,950 | $0 | $0 |
Property History
| Date | Event | Price | List to Sale | Price per Sq Ft | Prior Sale |
|---|---|---|---|---|---|
| 11/07/2025 11/07/25 | For Sale | $335,000 | +349.7% | $223 / Sq Ft | |
| 08/24/2012 08/24/12 | Sold | $74,500 | 0.0% | $60 / Sq Ft | View Prior Sale |
| 08/14/2012 08/14/12 | Pending | -- | -- | -- | |
| 07/13/2012 07/13/12 | For Sale | $74,500 | -- | $60 / Sq Ft |
Purchase History
| Date | Type | Sale Price | Title Company |
|---|---|---|---|
| Deed | -- | -- | |
| Special Warranty Deed | $74,500 | -- | |
| Sheriffs Deed | -- | -- | |
| Special Warranty Deed | $74,500 | -- | |
| Sheriffs Deed | -- | -- |
Source: Bright MLS
MLS Number: DESU2099828
APN: 235-14.00-314.00
- 104 Main Sail Dr
- 512, 514, 516 Mulberry St
- 140 Tobin Dr
- 109 Genoa Ln
- 404 Union St
- 201 Lavinia St
- 204 Lake Dr
- 111 Broad St
- 414 Spruce St
- 14300 Morris Ave
- 310 Holland St
- Lot 78 Milton Ellendale Hwy
- 129 Union St
- 102 Morgan Way
- 303 Valley Rd
- 14242 Union Street Extension
- 212 Ridge Rd
- 100 Oysterman Dr
- 0 Slim St
- 115 Chestnut St
- 406 S Spinnaker Ln
- 410 Spruce St
- 609 Grove Cir
- 24697 Broadkill Rd
- 14718 Dockside Dr
- 14679 Coastal Hwy
- 164 W Lake Dr
- 21033 Weston Willows Ave
- 29847 Sandstone Dr
- 16894 Beulah Blvd
- 16406 Stormy Way
- 17236 Pine Water Dr
- 17079 Apples Way
- 16335 Abraham Potter Run Unit 103
- 29331 Clifton Shores Dr
- 9026 Shore Dr
- 19834 Hopkins Rd
- 16402 Corkscrew Ct
- 24160 Port Ln
- 20141 Riesling Ln Unit 406
