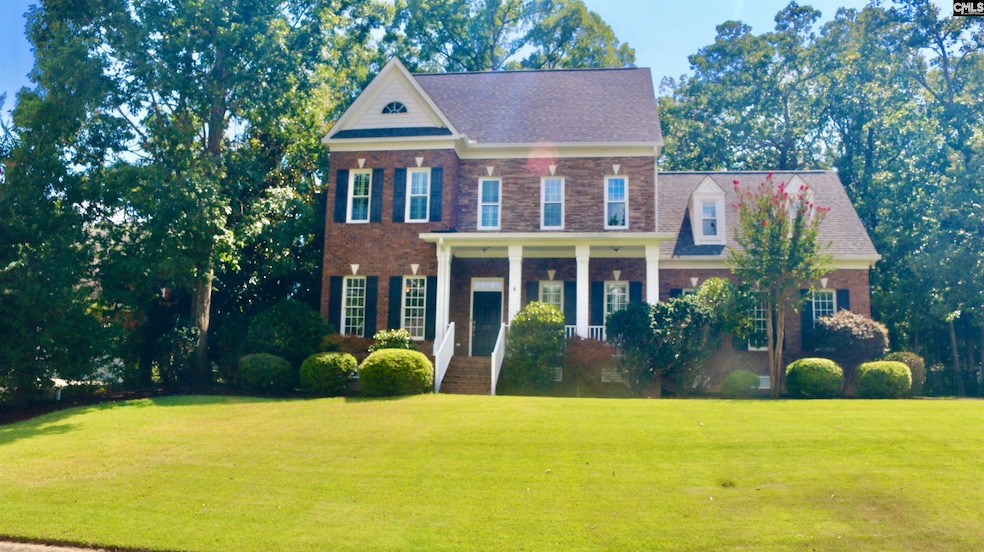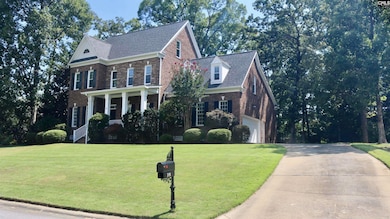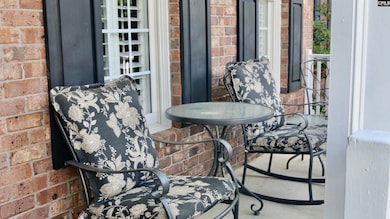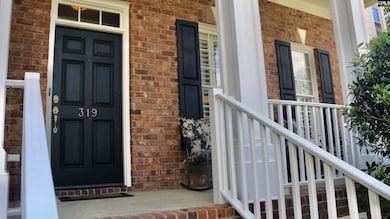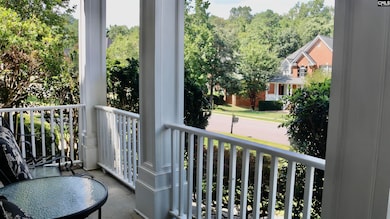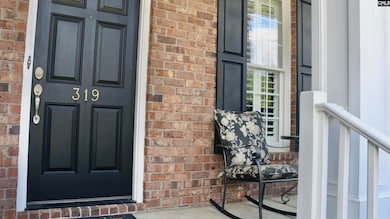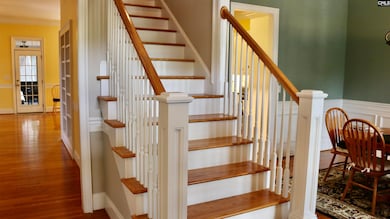
319 Sienna Dr Chapin, SC 29036
Estimated payment $4,105/month
Highlights
- Waterfront Community
- Access To Lake
- Deck
- Lake Murray Elementary School Rated A
- Home Theater
- Cathedral Ceiling
About This Home
Great Brick House in Great Neighborhood! All Brick and lots of UPDATES. 4 Bedrooms, 2.5 Bathrooms, and a Huge Bonus Room is perfect for Media, Hobby or Fitness. Flat, Private Backyard offers Fabulous Deck and Screened Porch with Fireplace. Enjoy the beautiful landscaping and view from the covered Front Porch. Enter the gracious Foyer, move left through the French Doors into the Office or Music Room. Turn right and enter the Dining Room featuring extra moldings. The Great Room is a perfect size for gathering and has high ceilings, a Fire Place Bookcases, Hardwood Floors, Lots of Natural Light and is partially open to the Kitchen and Breakfast Area. Enjoy 2 Ovens, Granite Counter Tops, White Cabinets, Tile Backsplash, and Hardwood Floors. The Walk-In Pantry is a joy loaded with Shelves. Appliances in separate Laundry Room remain if desired. Large Storage Closet makes this room especially convenient. Upstairs is The Private Owner Suite with Sitting Area, Private Bath featuring Water Closet, Double Vanity, Separate Shower, Jetted Garden Tub, and Big, Walk-In Closet. Three Bedrooms Feature high ceilings, and ample closets. The shared bath with double vanity is close to bedrooms. The third floor is a fabulous Media Room, Hobby, Office, or Fitness Space. The Side Entry Garage has plenty of turning driveway room. There is workshop and storage opportunity and a Service Door. Stay cool in the Community POOL while gazing at the Lake. Have Lake access at the Boat Ramp. Lots of Green Space including buffer behind the lot. Updates include Roof, Both HVAC units, Refrigerator, and lots of Windows. Great Respected Schools, Fast and Fine Dining, Grocery Stores, Medical Facilities, Shopping and easy access to I26. Enjoy! Disclaimer: CMLS has not reviewed and, therefore, does not endorse vendors who may appear in listings.
Home Details
Home Type
- Single Family
Est. Annual Taxes
- $3,432
Year Built
- Built in 2003
Lot Details
- 0.36 Acre Lot
- Back Yard Fenced
- Aluminum or Metal Fence
- Sprinkler System
HOA Fees
- $56 Monthly HOA Fees
Parking
- 2 Car Garage
- Garage Door Opener
Home Design
- Traditional Architecture
- Four Sided Brick Exterior Elevation
Interior Spaces
- 4,000 Sq Ft Home
- 3-Story Property
- Built-In Features
- Bookcases
- Bar
- Crown Molding
- Cathedral Ceiling
- Ceiling Fan
- Gas Log Fireplace
- Double Pane Windows
- French Doors
- Great Room with Fireplace
- Home Theater
- Screened Porch
- Crawl Space
Kitchen
- Eat-In Kitchen
- Double Self-Cleaning Oven
- Built-In Microwave
- Dishwasher
- Granite Countertops
- Tiled Backsplash
- Disposal
Flooring
- Wood
- Carpet
- Tile
Bedrooms and Bathrooms
- 4 Bedrooms
- Walk-In Closet
- Dual Vanity Sinks in Primary Bathroom
- Private Water Closet
- Secondary bathroom tub or shower combo
- Bathtub with Shower
- Separate Shower
Laundry
- Laundry on main level
- Dryer
- Washer
Attic
- Storage In Attic
- Attic Access Panel
Outdoor Features
- Access To Lake
- Deck
- Rain Gutters
Schools
- Lake Murray Elementary School
- Chapin Middle School
- Chapin High School
Utilities
- Central Heating and Cooling System
- Gas Water Heater
- Cable TV Available
Listing and Financial Details
- Assessor Parcel Number 61
Community Details
Overview
- Association fees include clubhouse, common area maintenance, playground, pool, green areas, community boat ramp
- Mjs HOA, Phone Number (803) 743-0600
- Lakeside At Ballentine Subdivision
Recreation
- Waterfront Community
- Recreation Facilities
- Community Pool
Map
Home Values in the Area
Average Home Value in this Area
Tax History
| Year | Tax Paid | Tax Assessment Tax Assessment Total Assessment is a certain percentage of the fair market value that is determined by local assessors to be the total taxable value of land and additions on the property. | Land | Improvement |
|---|---|---|---|---|
| 2024 | $3,432 | $442,400 | $0 | $0 |
| 2023 | $3,432 | $15,388 | $0 | $0 |
| 2022 | $2,966 | $384,700 | $56,900 | $327,800 |
| 2021 | $3,015 | $15,390 | $0 | $0 |
| 2020 | $3,163 | $15,390 | $0 | $0 |
| 2019 | $3,163 | $15,390 | $0 | $0 |
| 2018 | $2,627 | $14,300 | $0 | $0 |
| 2017 | $2,555 | $14,300 | $0 | $0 |
| 2016 | $2,542 | $14,300 | $0 | $0 |
| 2015 | $2,504 | $13,980 | $0 | $0 |
| 2014 | $2,498 | $349,600 | $0 | $0 |
| 2013 | -- | $13,980 | $0 | $0 |
Property History
| Date | Event | Price | Change | Sq Ft Price |
|---|---|---|---|---|
| 07/21/2025 07/21/25 | For Sale | $680,000 | -- | $170 / Sq Ft |
Purchase History
| Date | Type | Sale Price | Title Company |
|---|---|---|---|
| Deed | $348,000 | None Available | |
| Deed | $391,000 | None Available | |
| Deed | $337,300 | -- | |
| Warranty Deed | $56,500 | -- |
Mortgage History
| Date | Status | Loan Amount | Loan Type |
|---|---|---|---|
| Open | $52,200 | Credit Line Revolving | |
| Open | $278,400 | New Conventional | |
| Previous Owner | $180,001 | Unknown | |
| Previous Owner | $50,200 | Stand Alone Second | |
| Previous Owner | $320,435 | Purchase Money Mortgage | |
| Previous Owner | $264,000 | Construction |
Similar Homes in Chapin, SC
Source: Consolidated MLS (Columbia MLS)
MLS Number: 613570
APN: 02501-04-01
- 6 Sienna Ct
- 4 Bamboo Grove Ct
- 100 Shores Edge Dr
- 1122 Richard Franklin Rd
- 61 Calibogue Ct
- 512 Eagles Rest Dr
- 873 Sunseeker Dr
- 379 Explorer Dr
- 305 Explorer Dr
- 180 Wahoo Cir
- 173 Wahoo Cir
- 165 Wahoo Cir
- 514 Shadowood Dr
- 501 Shadowood Dr
- 320 Shadowood Dr
- 1761 Dutch Fork Rd
- 186 Collins Cove Dr
- 223 Murray Falls Ln
- 801 Boatswain Loop
- 639 Kumatage Ln
- 233 Jackstay Ct
- 1005 Aderley Oak Dr
- 305 Willowood Pkwy
- 1600 Marina Rd
- 568 Stone Hollow Dr
- 3 Blue Mountain Ct
- 114 Ballentine Crossing Ln
- 409 Glen Eagle Cir
- 333 Glen Eagle Cir
- 123 Hearthwood Cir
- 166 Wahoo Cir
- 212 Timber Wood Dr
- 412 Leamington Way
- 244 Merchants Dr
- 572 Old Bush River Rd Unit B
- 124 Devonport Dr
- 206 Cable Head Rd
- 229 Braewick Rd
- 105 High Bluff Ln
- 516 Kenton Dr
