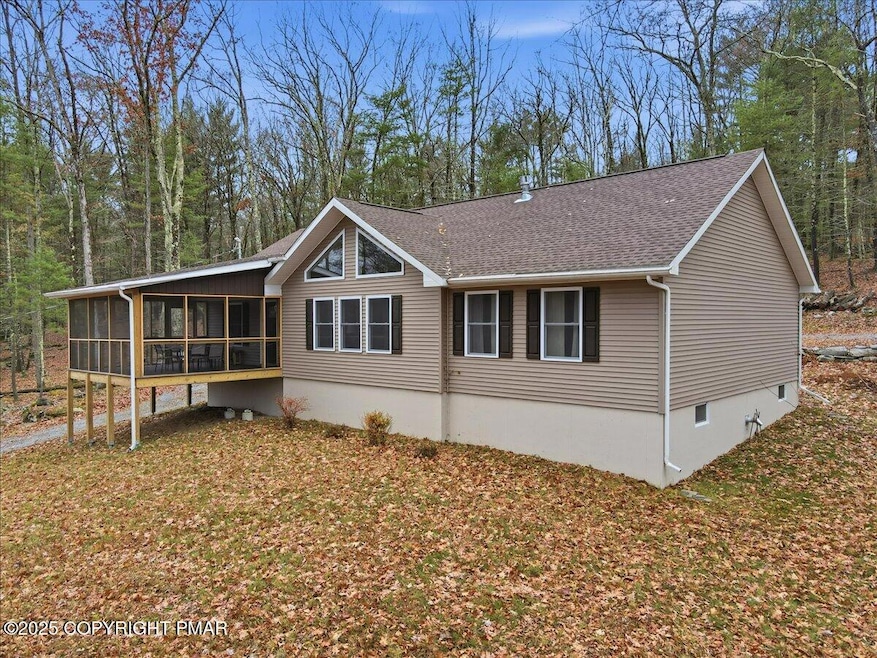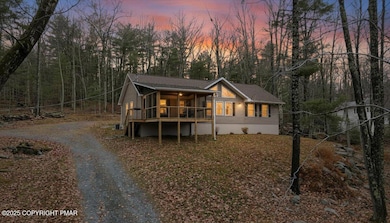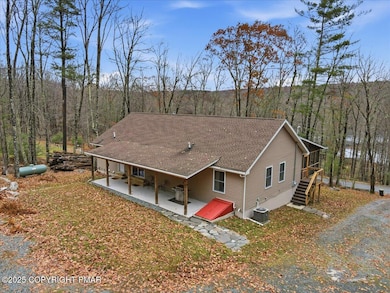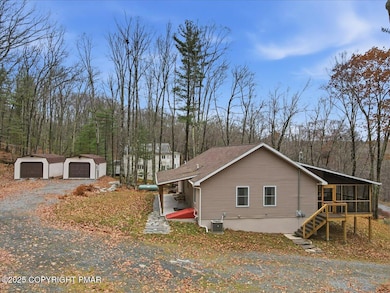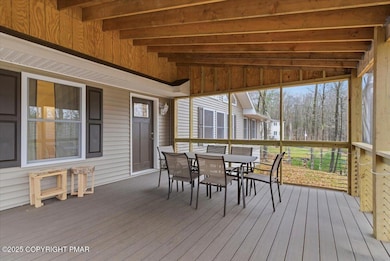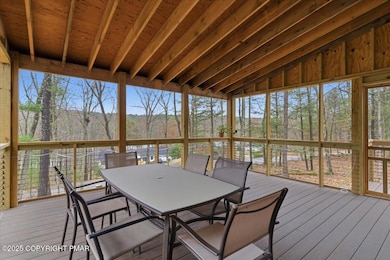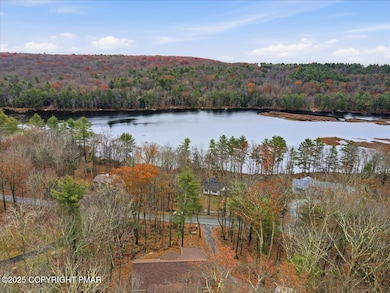319 Tink Wig Dr Hawley, PA 18428
Estimated payment $2,891/month
Highlights
- Boating
- Fishing
- 2.02 Acre Lot
- Public Water Access
- View of Trees or Woods
- Open Floorplan
About This Home
Welcome to this stunning 2021-built, ORIGINAL OWNER, 3BR/3BA home with serene SECOND TIER VIEWS of Tinkwig Lake. Step inside the living room with a VAULTED CEILING and CUSTOM WINDOWS that bring in the NATURAL LIGHT. A STONE FIREPLACE anchors the space, creating a warm and inviting atmosphere for gatherings. The OPEN FLOOR PLAN seamlessly connects the living, dining, and kitchen areas—ideal for entertaining. The kitchen features GRANITE COUNTERTOPS, STAINLESS STEEL APPLIANCES, GAS STOVE, and CENTER ISLAND - perfect for the home chef. Retreat to the primary suite, complete with a TRAY CEILING, EN SUITE BATHROOM, WALK-IN CLOSET and plenty of space to unwind. Enjoy lake breezes year-round from the NEW SPACIOUS SCREENED IN PORCH overlooking the water—a peaceful spot for morning coffee or evening relaxation. Additional features include TWO DETACHED GARAGES/SHEDS providing ample storage for vehicles, tools, or lake toys, and an unfinished basement with a pool table, ready for your personal finishing touches. This property includes the lot to the left combining for 2 luscious ACRES. This home is perfect for year round living, a weekend getaway or an investment property. Lake Wallenpaupack is only minutes away and SHORT TERM RENTALS are permitted. Explore the possibilities and make your appointment today!
Listing Agent
Keller Williams Real Estate - Hawley License #RS356904 Listed on: 11/12/2025

Home Details
Home Type
- Single Family
Est. Annual Taxes
- $4,430
Year Built
- Built in 2021
Lot Details
- 2.02 Acre Lot
- Property fronts a private road
- Private Streets
- Sloped Lot
- The parcel to the left is included in the sale. 011.03-02-05.007 104192
HOA Fees
- $71 Monthly HOA Fees
Parking
- 2 Car Garage
- Parking Storage or Cabinetry
- Parking Accessed On Kitchen Level
- Lighted Parking
- Side Facing Garage
- Side by Side Parking
- Driveway
- Unpaved Parking
- 6 Open Parking Spaces
Home Design
- Contemporary Architecture
- Concrete Foundation
- Asbestos Shingle Roof
- Fiberglass Roof
- Vinyl Siding
- Concrete Perimeter Foundation
Interior Spaces
- 1,650 Sq Ft Home
- 2-Story Property
- Open Floorplan
- Tray Ceiling
- Vaulted Ceiling
- Ceiling Fan
- Recessed Lighting
- Stone Fireplace
- Propane Fireplace
- Double Pane Windows
- Sliding Doors
- Family Room Downstairs
- Living Room with Fireplace
- 2 Fireplaces
- Dining Room
- Storage
- Views of Woods
Kitchen
- Gas Oven
- Gas Range
- Microwave
- Dishwasher
- Stainless Steel Appliances
- Kitchen Island
- Granite Countertops
Flooring
- Carpet
- Tile
- Vinyl Plank
- Vinyl
Bedrooms and Bathrooms
- 3 Bedrooms
- Primary Bedroom on Main
- Walk-In Closet
- 3 Full Bathrooms
- Primary bathroom on main floor
Laundry
- Laundry Room
- Laundry on main level
- Dryer
- Washer
Partially Finished Basement
- Heated Basement
- Basement Fills Entire Space Under The House
- Walk-Up Access
- Interior and Exterior Basement Entry
- Fireplace in Basement
- Natural lighting in basement
Home Security
- Home Security System
- Fire and Smoke Detector
Outdoor Features
- Public Water Access
- Property is near a lake
- Covered Patio or Porch
- Shed
- Rain Gutters
Utilities
- Forced Air Heating and Cooling System
- Air Source Heat Pump
- Heating System Uses Propane
- Pellet Stove burns compressed wood to generate heat
- Heating System Powered By Leased Propane
- 200+ Amp Service
- Well
- On Site Septic
- Cable TV Available
Listing and Financial Details
- Assessor Parcel Number 025993
- $257 per year additional tax assessments
Community Details
Overview
- Association fees include trash, ground maintenance, maintenance structure, maintenance road
- Tink Wig Subdivision
- On-Site Maintenance
- Maintained Community
- The community has rules related to allowable golf cart usage in the community
Amenities
- Clubhouse
- Meeting Room
- Recreation Room
Recreation
- Boating
- RV or Boat Storage in Community
- Community Basketball Court
- Shuffleboard Court
- Community Playground
- Community Pool
- Fishing
- All Terrain Vehicles Allowed
Map
Home Values in the Area
Average Home Value in this Area
Tax History
| Year | Tax Paid | Tax Assessment Tax Assessment Total Assessment is a certain percentage of the fair market value that is determined by local assessors to be the total taxable value of land and additions on the property. | Land | Improvement |
|---|---|---|---|---|
| 2025 | $3,953 | $34,310 | $2,500 | $31,810 |
| 2024 | $3,953 | $33,210 | $2,500 | $30,710 |
| 2023 | $3,812 | $33,210 | $2,500 | $30,710 |
| 2022 | $3,544 | $31,560 | $2,500 | $29,060 |
| 2021 | $276 | $2,500 | $2,500 | $0 |
| 2020 | $276 | $2,500 | $2,500 | $0 |
| 2019 | $268 | $2,500 | $2,500 | $0 |
| 2018 | $263 | $2,500 | $2,500 | $0 |
| 2017 | $256 | $2,500 | $2,500 | $0 |
| 2016 | $0 | $2,500 | $2,500 | $0 |
| 2014 | -- | $2,500 | $2,500 | $0 |
Property History
| Date | Event | Price | List to Sale | Price per Sq Ft | Prior Sale |
|---|---|---|---|---|---|
| 11/12/2025 11/12/25 | For Sale | $465,000 | +55.1% | $282 / Sq Ft | |
| 06/18/2021 06/18/21 | Sold | $299,900 | 0.0% | $173 / Sq Ft | View Prior Sale |
| 11/10/2020 11/10/20 | Pending | -- | -- | -- | |
| 10/12/2020 10/12/20 | For Sale | $299,900 | -- | $173 / Sq Ft |
Purchase History
| Date | Type | Sale Price | Title Company |
|---|---|---|---|
| Deed | $299,900 | Roaring Brook Abstract Co In | |
| Deed | $6,000 | Mountain Abstract Inc |
Source: Pocono Mountains Association of REALTORS®
MLS Number: PM-137182
APN: 025993
- 320 Tinkwig Dr
- 797 Tink Wig Dr
- Lot 155 Tink Wig Dr
- Lot 201 Tink Wig Dr
- 843+844 Tink Wig Dr
- Lot 169 Tink Wig Dr
- 274 Tink Wig Dr
- 0 Waterview Dr
- 106 Lilypad Ln
- 173 Water View Dr
- 0 Tinkwig Dr
- Lot 109 Oriole Ct
- Lot 47 Hawks Nest Dr
- 46 Hawks Nest Dr
- 141 Hawks Nest Dr
- 155 Tink Wig Dr
- 155 Tink Wig Dr
- 23 Ledgecrest Rd
- Lot 35 Ponderosa Pine Rd
- Lot 116 Beech Tree Ct
- 129 Highland Dr
- 628 Hudson St Unit 1
- 306 Bishop Ave Unit C
- 308 Bishop Ave Unit 308 B
- 202 Penn Ave Unit 102
- 462 Engvaldsen Rd
- 1212 Acacia Dr
- 120 Twin Rivers Rd
- 141 Constitution Dr
- 180 Westcolang Rd
- 775 Purdytown Turnpike Unit Cottage C
- 384 Route 590 Unit 1
- 707 Church St Unit 2
- 709 Church St Unit 1-
- 341 Broad St
- 314 11th St
- 52 Luxton Lake Rd
- 1240 Hillside Ave
- 729 High St
- 1539 West St
