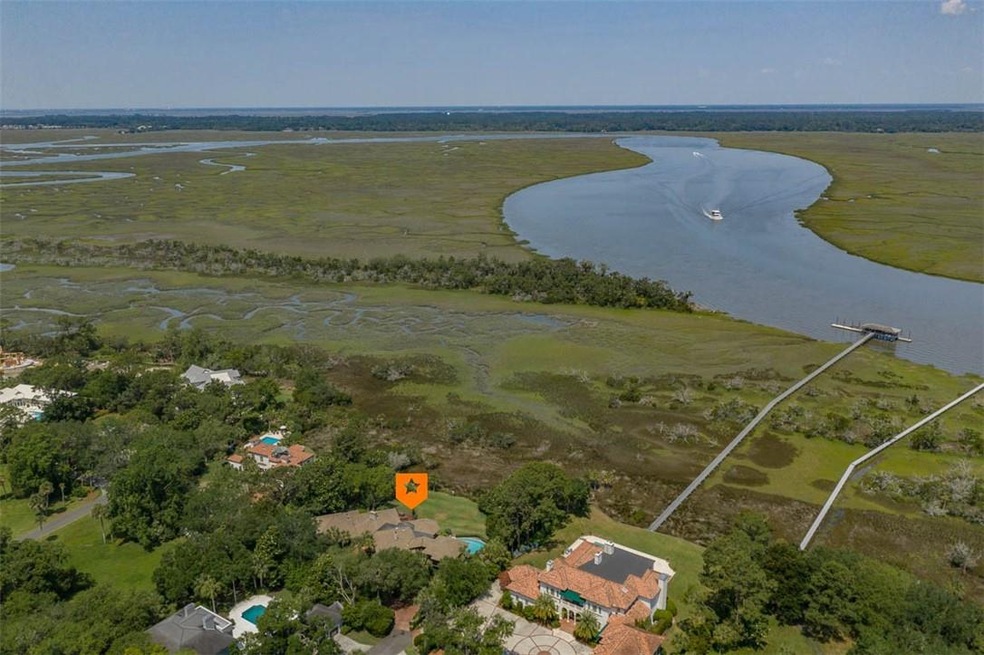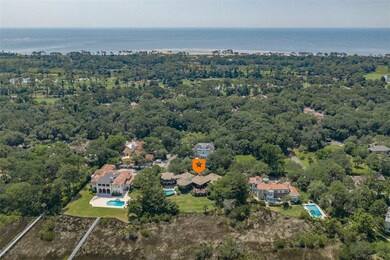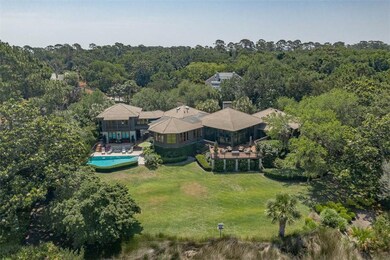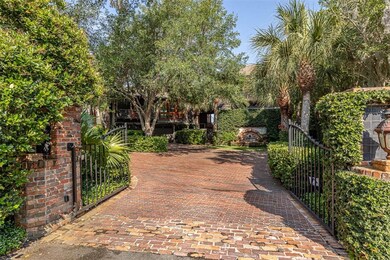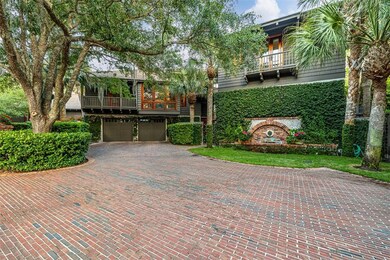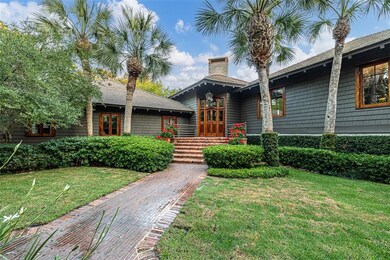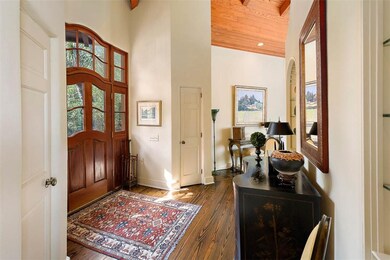
319 W 45th St Sea Island, GA 31561
Sea Island NeighborhoodEstimated Value: $3,120,000 - $6,498,000
Highlights
- In Ground Pool
- Gated Community
- Family Room with Fireplace
- Oglethorpe Point Elementary School Rated A
- Deck
- Vaulted Ceiling
About This Home
As of May 2022Bespoke and elegant, this custom 5 bedroom 5.5 bath marshfront home is the Sea Island dream. Designed by Summerour Architects and renovated in 2001, this beautiful home has an unimpeded view of the marsh and stretches out over a rare oversized lot-one full acre of land! This home boasts plenty of light in the sun drenched living room and great room, both with vaulted ceilings and fantastic nature views from full length windows. The warm and welcoming layout is ideal for entertaining and thoughtfully designed nooks create a cozy feeling. Separate guest suite offers extra privacy and comfort with the option for a bedroom with an ensuite on both floors. From the Ludowici tile roof to the cherry wood cabinets to the pecky cypress paneling in the library, every finishing touch adds to the charm. Lush landscape by Alex Smith Garden Designs of Atlanta round out the property and make the perfect backdrop for a relaxed day of lounging by the pool or sunning on the Ipe wood deck.
Home Details
Home Type
- Single Family
Est. Annual Taxes
- $14,283
Year Built
- Built in 1981
Lot Details
- 1.01 Acre Lot
- Property fronts a private road
- Property fronts a freeway
- Sprinkler System
HOA Fees
- $13 Monthly HOA Fees
Parking
- 2 Car Garage
Home Design
- Traditional Architecture
Interior Spaces
- 5,019 Sq Ft Home
- 2-Story Property
- Vaulted Ceiling
- Family Room with Fireplace
- 2 Fireplaces
- Crawl Space
- Property Views
Kitchen
- Galley Kitchen
- Breakfast Area or Nook
- Oven
- Cooktop with Range Hood
- Dishwasher
- Kitchen Island
- Disposal
Flooring
- Wood
- Tile
Bedrooms and Bathrooms
- 5 Bedrooms
Laundry
- Laundry Room
- Dryer
- Washer
Outdoor Features
- In Ground Pool
- Courtyard
- Deck
Schools
- Oglethorpe Elementary School
- Glynn Middle School
- Glynn Academy High School
Utilities
- Septic Tank
Listing and Financial Details
- Assessor Parcel Number 05-00046
Community Details
Overview
- Sea Island Property Owners Association
- Built by Summerour Architects
- Sea Island Ex1 Subdivision
Security
- Security Service
- Gated Community
Similar Homes in Sea Island, GA
Home Values in the Area
Average Home Value in this Area
Mortgage History
| Date | Status | Borrower | Loan Amount |
|---|---|---|---|
| Closed | Hamlin Frank Mallory | $2,500,000 | |
| Closed | Raclin Kathryne G | $2,000,000 |
Property History
| Date | Event | Price | Change | Sq Ft Price |
|---|---|---|---|---|
| 05/03/2022 05/03/22 | Sold | $5,000,000 | -6.5% | $996 / Sq Ft |
| 09/11/2021 09/11/21 | Pending | -- | -- | -- |
| 06/08/2021 06/08/21 | For Sale | $5,350,000 | -- | $1,066 / Sq Ft |
Tax History Compared to Growth
Tax History
| Year | Tax Paid | Tax Assessment Tax Assessment Total Assessment is a certain percentage of the fair market value that is determined by local assessors to be the total taxable value of land and additions on the property. | Land | Improvement |
|---|---|---|---|---|
| 2024 | $45,100 | $1,786,920 | $589,684 | $1,197,236 |
| 2023 | $44,323 | $1,786,920 | $594,000 | $1,192,920 |
| 2022 | $13,699 | $1,465,840 | $594,000 | $871,840 |
| 2021 | $14,151 | $1,135,680 | $332,640 | $803,040 |
| 2020 | $14,283 | $998,800 | $594,000 | $404,800 |
| 2019 | $14,283 | $959,200 | $554,400 | $404,800 |
| 2018 | $14,283 | $826,440 | $554,400 | $272,040 |
| 2017 | $14,283 | $826,440 | $554,400 | $272,040 |
| 2016 | $13,169 | $826,440 | $554,400 | $272,040 |
| 2015 | $13,169 | $826,440 | $554,400 | $272,040 |
| 2014 | $13,169 | $826,440 | $554,400 | $272,040 |
Agents Affiliated with this Home
-
Patrick Dunn

Seller's Agent in 2022
Patrick Dunn
Sea Island Properties
(912) 638-5838
157 in this area
233 Total Sales
Map
Source: Golden Isles Association of REALTORS®
MLS Number: 1627428
APN: 05-00046
- 318 W 46th St
- 103 Dunkeld Ln
- 104 Fife Ln Unit (Forest Cottage 108)
- 4007 Oglethorpe Dr
- 450 Forest Rd
- 3907 Oglethorpe Dr Unit Cottage 449
- 347 W 39th St
- 541 Forest Rd
- 492 Forest Rd Unit Dune Cottage 492)
- 301 Elizabeth Dr
- 496 Forest Rd
- 100 Ocean Rd Unit A
- 100 Ocean Rd Unit B
- 100 Ocean Rd Unit F
- 106 E 26th St
- 113 E 26th St
- 1704 Sea Island Dr
- 50 Villamar Ave
- 0 Sea Island Dr
- 3 Horton Way
- 319 W 45th St
- 4419 Oglethorpe Dr
- 318 W Forty Fifth St
- Lot D45 Woodstork
- 318 W 4th St
- 4507 Oglethorpe Dr
- Lot A-44 The Preserve
- 4519 Oglethorpe Dr
- 319 W 44th St
- 331 W Forty Fourth (Cottage 437)
- 0 Forest Rd
- 4607 Oglethorpe Dr Unit C-439
- 101 Dunkeld Ln
- 103 Berwick Ln Unit 309
- 103 Berwick (Forest Cottage 309) Ln
- 103 Berwick Ln
- 101 Berwick Ln
- 4307 Oglethorpe Dr
- 101 Melrose Ln
- 105 Dunkeld Ln
