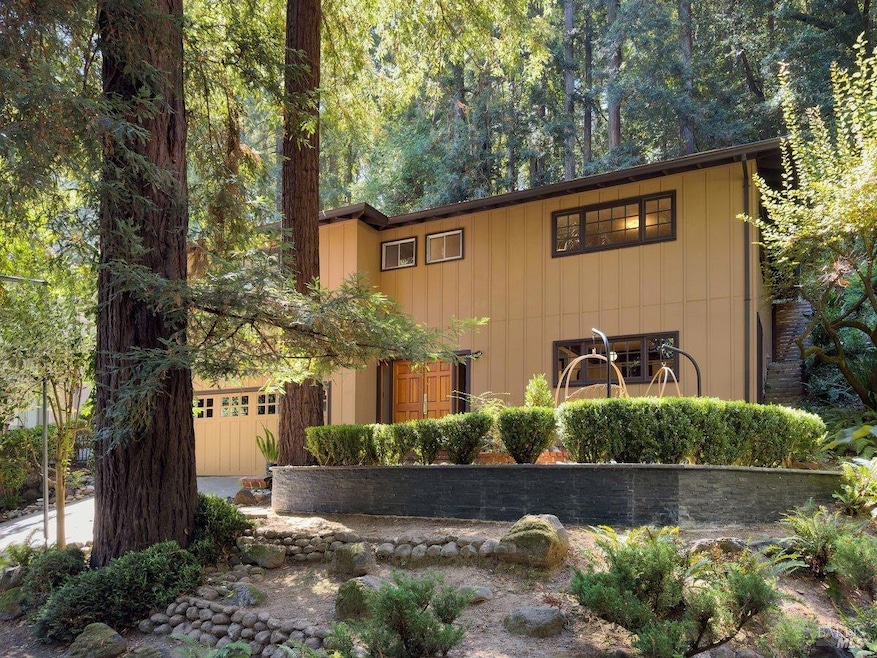
319 W Baltimore Ave Larkspur, CA 94939
South Magnolia NeighborhoodHighlights
- View of Trees or Woods
- Traditional Architecture
- Main Floor Primary Bedroom
- Neil Cummins Elementary School Rated A
- Wood Flooring
- 4-minute walk to Dolliver Park
About This Home
As of September 2024Nestled amongst majestic Redwoods is 319 West Baltimore Ave, just a few short blocks to downtown Larkspur and hiking trails. Built in 1961, the property retains some of the original charm and features three bedrooms and two and one half bathrooms. On the entry level of the home is a family room with exposed beam ceiling, built-in shelving, and a side entry, adjacent is a half bath. Upstairs, the window lined living room has a wood burning fireplace and built-in bookshelves, updated kitchen with laundry area and access to the back patio. The dining area has french doors also connecting to the outside. The primary bedroom has an abundance of windows and built-in shelving, a walk-in closet and bathroom with vintage features. Two additional bedrooms share a spacious bathroom featuring a large walk-in shower bathed in natural light. Freshly painted throughout the interior, system updates include a newer gas furnace and tankless hot water heater. The attached two car garage is spacious and has room for additional storage.
Home Details
Home Type
- Single Family
Est. Annual Taxes
- $4,686
Year Built
- Built in 1961 | Remodeled
Lot Details
- 9,749 Sq Ft Lot
- Low Maintenance Yard
Parking
- 2 Car Direct Access Garage
Home Design
- Traditional Architecture
- Side-by-Side
- Concrete Foundation
- Raised Foundation
- Composition Roof
Interior Spaces
- 1,803 Sq Ft Home
- 2-Story Property
- Beamed Ceilings
- Wood Burning Fireplace
- Brick Fireplace
- Family Room
- Living Room with Fireplace
- Formal Dining Room
- Storage
- Views of Woods
Kitchen
- Built-In Electric Range
- Range Hood
- Microwave
- Dishwasher
- Granite Countertops
- Disposal
Flooring
- Wood
- Laminate
- Tile
Bedrooms and Bathrooms
- 3 Bedrooms
- Primary Bedroom on Main
- Walk-In Closet
- Bathroom on Main Level
- Tile Bathroom Countertop
- Separate Shower
Laundry
- Laundry on upper level
- Laundry in Kitchen
- Dryer
- Washer
Outdoor Features
- Patio
Utilities
- No Cooling
- Central Heating
- Heating System Uses Gas
- Natural Gas Connected
- Tankless Water Heater
Listing and Financial Details
- Assessor Parcel Number 021-093-30
Ownership History
Purchase Details
Home Financials for this Owner
Home Financials are based on the most recent Mortgage that was taken out on this home.Purchase Details
Purchase Details
Similar Homes in the area
Home Values in the Area
Average Home Value in this Area
Purchase History
| Date | Type | Sale Price | Title Company |
|---|---|---|---|
| Grant Deed | $1,550,000 | Fidelity National Title Compan | |
| Interfamily Deed Transfer | -- | -- | |
| Interfamily Deed Transfer | -- | -- |
Mortgage History
| Date | Status | Loan Amount | Loan Type |
|---|---|---|---|
| Open | $1,162,500 | New Conventional |
Property History
| Date | Event | Price | Change | Sq Ft Price |
|---|---|---|---|---|
| 09/27/2024 09/27/24 | Sold | $1,550,000 | +3.3% | $860 / Sq Ft |
| 09/09/2024 09/09/24 | Pending | -- | -- | -- |
| 09/03/2024 09/03/24 | For Sale | $1,500,000 | -- | $832 / Sq Ft |
Tax History Compared to Growth
Tax History
| Year | Tax Paid | Tax Assessment Tax Assessment Total Assessment is a certain percentage of the fair market value that is determined by local assessors to be the total taxable value of land and additions on the property. | Land | Improvement |
|---|---|---|---|---|
| 2025 | $4,686 | $1,718,000 | $925,000 | $793,000 |
| 2024 | $4,686 | $159,596 | $39,943 | $119,653 |
| 2023 | $4,570 | $156,466 | $39,159 | $117,307 |
| 2022 | $4,442 | $153,399 | $38,392 | $115,007 |
| 2021 | $4,303 | $150,391 | $37,639 | $112,752 |
| 2020 | $4,199 | $148,850 | $37,253 | $111,597 |
| 2019 | $3,949 | $145,932 | $36,523 | $109,409 |
| 2018 | $3,501 | $143,071 | $35,807 | $107,264 |
| 2017 | $3,403 | $140,266 | $35,105 | $105,161 |
| 2016 | $3,247 | $137,517 | $34,417 | $103,100 |
| 2015 | $3,652 | $135,451 | $33,900 | $101,551 |
| 2014 | $3,464 | $132,798 | $33,236 | $99,562 |
Agents Affiliated with this Home
-
Margaret Schrock

Seller's Agent in 2024
Margaret Schrock
The Agency
(707) 478-4984
1 in this area
84 Total Sales
-
Katrina Kehl
K
Buyer's Agent in 2024
Katrina Kehl
Compass
(415) 380-6100
1 in this area
41 Total Sales
Map
Source: Bay Area Real Estate Information Services (BAREIS)
MLS Number: 324067925
APN: 021-093-30
- 111 William Ave
- 246 Madrone Ave
- 173 Marina Vista Ave
- 57 Olive Ave
- 112 Edison Ave
- 317 Holcomb Ave
- 23 Sunrise Ln
- 402 Alexander Ave
- 404 Summit Dr
- 135 Redwood Ave
- 395 Elm Ave
- 299 Wilson Way
- 148 Larkspur Plaza Dr Unit 148
- 50 Sandy Creek Way
- 310 Larkspur Plaza Dr
- 405 Oakdale Ave
- 13 Ash Ave
- 20 Sheridan Ct
- 10 Birch Ave
- 30 Sandy Ln
