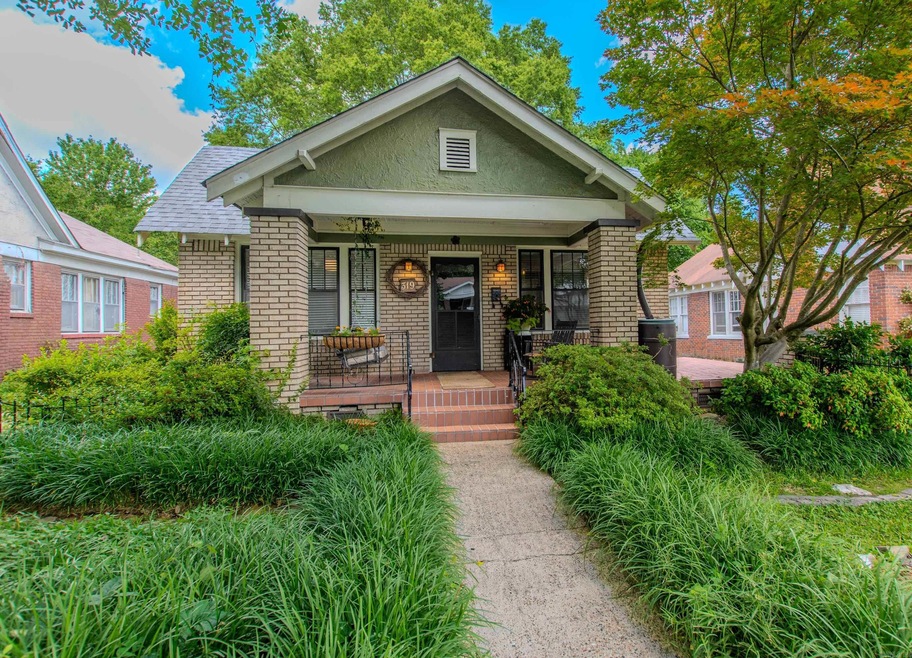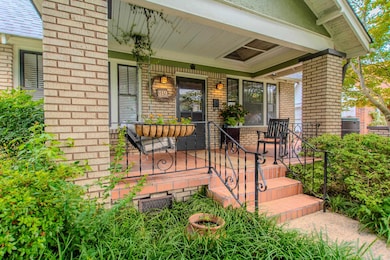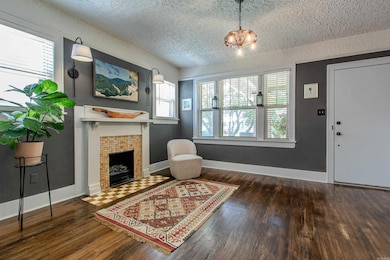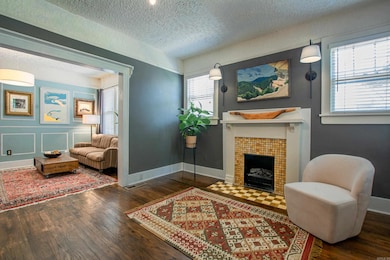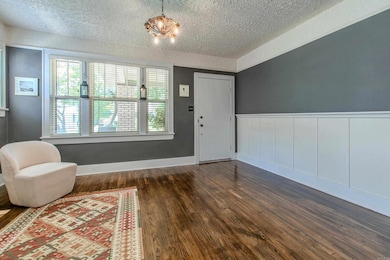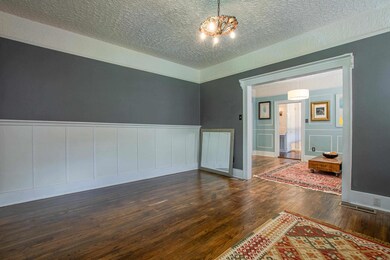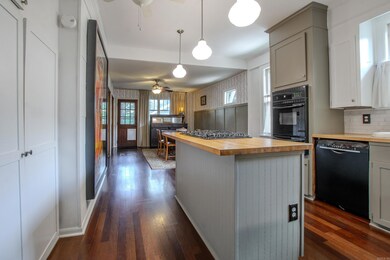
319 W G Ave North Little Rock, AR 72116
Park Hill NeighborhoodEstimated payment $1,402/month
Highlights
- Very Popular Property
- Craftsman Architecture
- Hearth Room
- The property is located in a historic district
- Deck
- Wood Flooring
About This Home
A lovely Park Hill 1930 Craftsman brick home. This adorable cottage offers an updated large kitchen with newer appliances, including a gas 5-burner range, a large center island, and multiple dining options. You will love everything about this updated jewel. Sparkling hardwood flooring throughout the home. Tons of kitchen storage. Designer interior paints throughout the home. The oversized primary bedroom is perfect for even a king-sized bed. Original tile in the guest bath, with the charm of the 1930s arch. A one-car garage or shop, which is unusual for Park Hill. The outside covered deck is perfect for entertaining or just drinking your morning coffee. Sit on your front porch swing and enjoy the enchanting garden spaces out front. Walk to the Filling Station or all the Park Hill favorites, restaurants, parks, and lakes. The home is nicely maintained, roof installed in 2020, hot water heater in 2022, and new gas line in 2022. The electrical box was updated in 2025. This home is neat as a pin and very special. A well-designed floor plan that flows seamlessly. Adorable. Accepting offers until June 15, 2025, at 6 PM
Home Details
Home Type
- Single Family
Est. Annual Taxes
- $2,188
Year Built
- Built in 1930
Lot Details
- 6,580 Sq Ft Lot
- Wrought Iron Fence
- Partially Fenced Property
- Wood Fence
- Landscaped
- Level Lot
Parking
- 1 Car Garage
Home Design
- Craftsman Architecture
- Brick Exterior Construction
- Plaster Walls
- Architectural Shingle Roof
Interior Spaces
- 1,488 Sq Ft Home
- 1-Story Property
- Built-in Bookshelves
- Ceiling Fan
- Decorative Fireplace
- Window Treatments
- Family Room
- Separate Formal Living Room
- Breakfast Room
- Formal Dining Room
- Crawl Space
- Washer and Gas Dryer Hookup
Kitchen
- Hearth Room
- Stove
- Gas Range
- Microwave
- Plumbed For Ice Maker
- Dishwasher
- Disposal
Flooring
- Wood
- Tile
Bedrooms and Bathrooms
- 2 Bedrooms
- 2 Full Bathrooms
- Walk-in Shower
Outdoor Features
- Deck
- Porch
Location
- The property is located in a historic district
Utilities
- Central Heating and Cooling System
- Gas Water Heater
Community Details
Amenities
- Picnic Area
Recreation
- Community Playground
Map
Home Values in the Area
Average Home Value in this Area
Tax History
| Year | Tax Paid | Tax Assessment Tax Assessment Total Assessment is a certain percentage of the fair market value that is determined by local assessors to be the total taxable value of land and additions on the property. | Land | Improvement |
|---|---|---|---|---|
| 2023 | $2,188 | $32,749 | $5,400 | $27,349 |
| 2022 | $2,105 | $32,749 | $5,400 | $27,349 |
| 2021 | $2,005 | $30,010 | $7,900 | $22,110 |
| 2020 | $1,630 | $30,010 | $7,900 | $22,110 |
| 2019 | $1,630 | $30,010 | $7,900 | $22,110 |
| 2018 | $1,397 | $26,540 | $7,900 | $18,640 |
| 2017 | $1,317 | $26,540 | $7,900 | $18,640 |
| 2016 | $1,238 | $23,770 | $5,400 | $18,370 |
| 2015 | $1,420 | $23,202 | $5,400 | $17,802 |
| 2014 | $1,420 | $21,262 | $5,400 | $15,862 |
Property History
| Date | Event | Price | Change | Sq Ft Price |
|---|---|---|---|---|
| 06/12/2025 06/12/25 | For Sale | $218,500 | -- | $147 / Sq Ft |
Purchase History
| Date | Type | Sale Price | Title Company |
|---|---|---|---|
| Interfamily Deed Transfer | -- | -- | |
| Warranty Deed | $115,000 | -- |
Mortgage History
| Date | Status | Loan Amount | Loan Type |
|---|---|---|---|
| Open | $132,000 | New Conventional | |
| Closed | $110,704 | FHA | |
| Closed | $98,000 | New Conventional | |
| Closed | $92,000 | Fannie Mae Freddie Mac |
Similar Homes in North Little Rock, AR
Source: Cooperative Arkansas REALTORS® MLS
MLS Number: 25023193
APN: 33N-018-04-123-00
