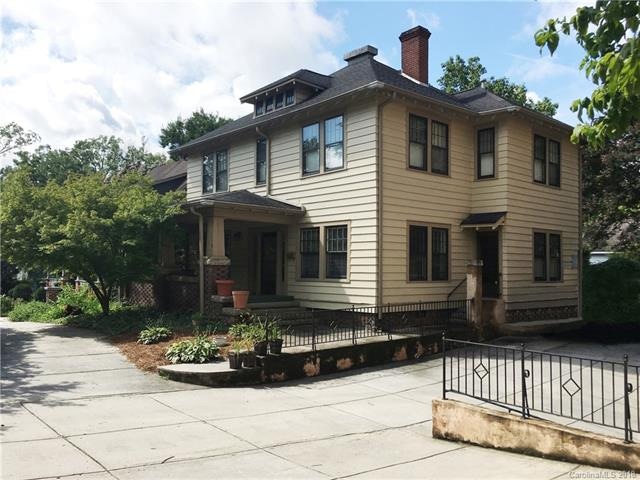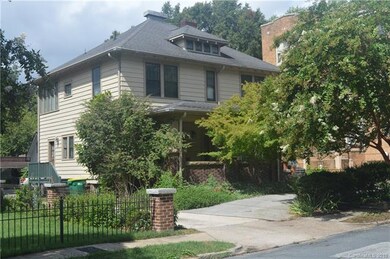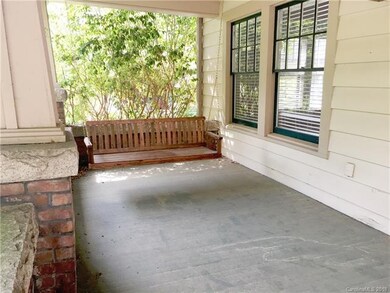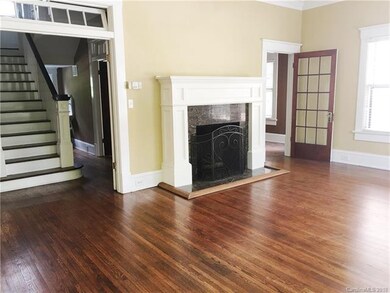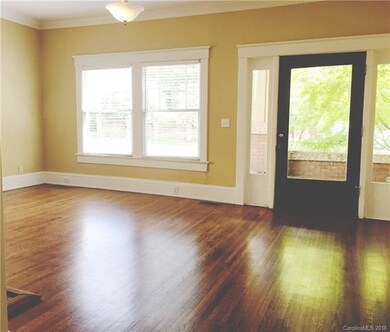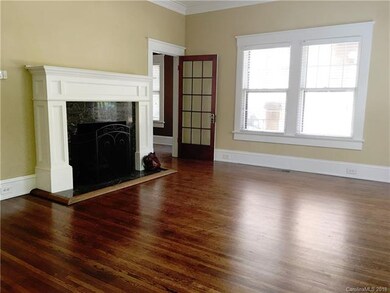
319 W Horah St Unit 4A Salisbury, NC 28144
About This Home
As of July 2024Stunning Arts and Crafts style 2 story home went through a comprehensive restoration in 2004 and still looks fabulous. Once you step onto the property you will feel the craftsmanship both old and new. Spacious and semi private front porch leads you to the beveled glass front door. Once inside you can't overlook the gorgeous hardwood floors throughout. Wonderfully large windows let in tons of light all around. Spacious kitchen, living and dining rooms plus a cozy den which could easily be a library, study or home office. Kitchen has center work peninsula that separates the breakfast room and ample counter space. Upstairs offers an intimate Florida room, two full baths and a laundry area. Closets are outfitted with organizers. A partially floored attic. While the home is technically a Condo, it is excluded from the condo association, therefore no condo dues, nor any maintenance fees. Yearly taxes are approx $3126 Crescent driveway hold two cars. In the center of the West Sq.
Last Agent to Sell the Property
Salisbury Real Estate LLC License #210485 Listed on: 08/04/2018
Property Details
Home Type
- Condominium
Year Built
- Built in 1900
Additional Features
- Wood Flooring
- Crawl Space
Listing and Financial Details
- Assessor Parcel Number 010E001
Similar Homes in Salisbury, NC
Home Values in the Area
Average Home Value in this Area
Property History
| Date | Event | Price | Change | Sq Ft Price |
|---|---|---|---|---|
| 07/19/2024 07/19/24 | Sold | $369,777 | 0.0% | $153 / Sq Ft |
| 06/13/2024 06/13/24 | For Sale | $369,777 | +94.6% | $153 / Sq Ft |
| 12/27/2018 12/27/18 | Sold | $190,000 | -13.2% | $79 / Sq Ft |
| 11/19/2018 11/19/18 | Pending | -- | -- | -- |
| 08/04/2018 08/04/18 | For Sale | $219,000 | -- | $91 / Sq Ft |
Tax History Compared to Growth
Agents Affiliated with this Home
-
Keith Knight

Seller's Agent in 2024
Keith Knight
Wallace Realty
(704) 363-0096
67 in this area
204 Total Sales
-
Joe Carteret

Buyer's Agent in 2024
Joe Carteret
EXP Realty LLC Ballantyne
(704) 840-7613
1 in this area
103 Total Sales
-
Greg Rapp

Seller's Agent in 2018
Greg Rapp
Salisbury Real Estate LLC
(704) 213-6846
50 in this area
79 Total Sales
Map
Source: Canopy MLS (Canopy Realtor® Association)
MLS Number: CAR3421094
APN: 010 066
- 418 S Fulton St
- 321 W Bank St
- 408 S Ellis St
- 306 W Marsh St
- 217 S Ellis St
- 506 S Church St
- 524 W Horah St
- 209 W Marsh St
- 300 S Main St Unit K
- 300 W Thomas St
- 528 S Caldwell St
- 629 S Caldwell St
- 222 W McCubbins St
- 119 S Lee St Unit 3
- 816 W Horah St
- 729 S Main St
- 827 W Horah St
- 602 W Council St
- 303 E Fisher St
- 730 W Innes St
