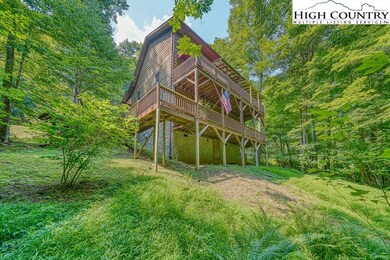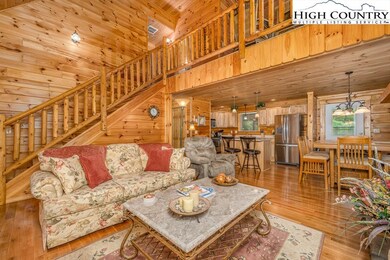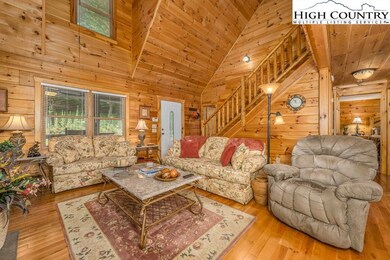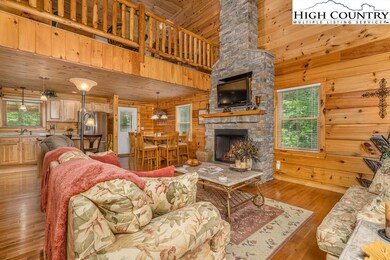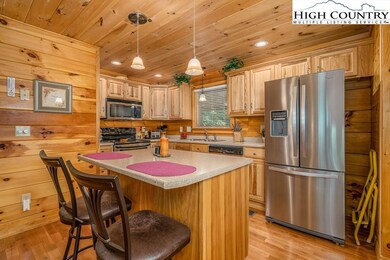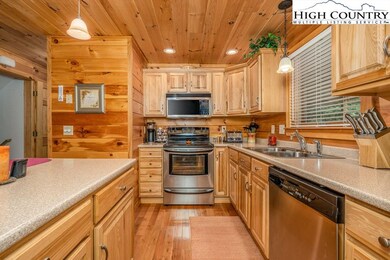
Estimated Value: $558,000 - $828,000
Highlights
- Guest House
- Second Kitchen
- Vaulted Ceiling
- Hardin Park Elementary School Rated A
- Views of Trees
- Secondary Bathroom Jetted Tub
About This Home
As of September 2021Log Cabin in Boone with CREEK!. Fully furnished TURN KEY ( a few exceptions) 3 Bedrooms and 3-1/2 baths. PLUS A 1 BEDROOM APARTMENT WITH ITS OWN KITCHEN AND LAUNDRY. Pristine true log cabin with all wood walls and tongue and groove ceilings. One level living and flat easy parking/access. Open plan with tall ceilings. Master and laundry on main level. Large deck with both covered and open area overlooking the peaceful wooded setting and creek. Master opens to deck. Spacious master bath with vanity area, jacuzzi tub, walk in shower, and a walk in closet. Large Loft above for office, exercise, additional sleeping, game room,etc. Two more bedrooms with a full bath with tub/shower. Below there is a full 1 bedroom apartment that can be accessed through the house or via separate entrance. It has its own living room,kitchen, laundry, sleeping room, walk in closet and full bath. 3 bedroom septic but has 4 sleeping areas. COULD BE HUGE VACATION RENTAL OR GREAT FOR YEAR ROUND WITH LOCATION AND ACCESS. Very well maintained flat road leads to flat parking area. No access issues here year round. A short drive to App State & Downtown Boone.
Home Details
Home Type
- Single Family
Est. Annual Taxes
- $2,768
Year Built
- Built in 2007
Lot Details
- 1.16 Acre Lot
- Home fronts a stream
- Property fronts a private road
- Zoning described as City
Home Design
- Log Cabin
- Shingle Roof
- Asphalt Roof
- Log Siding
Interior Spaces
- 3-Story Property
- Living Quarters
- Furnished
- Vaulted Ceiling
- Stone Fireplace
- Gas Fireplace
- Propane Fireplace
- Double Pane Windows
- Double Hung Windows
- Views of Trees
Kitchen
- Second Kitchen
- Electric Range
- Recirculated Exhaust Fan
- Microwave
- Dishwasher
Bedrooms and Bathrooms
- 3 Bedrooms
- Secondary Bathroom Jetted Tub
Laundry
- Laundry on main level
- Dryer
- Washer
Partially Finished Basement
- Walk-Out Basement
- Crawl Space
Parking
- No Garage
- Private Parking
- Gravel Driveway
Schools
- Hardin Park Elementary School
- Watauga High School
Utilities
- Forced Air Zoned Cooling and Heating System
- Gas Water Heater
- Private Sewer
- High Speed Internet
- Cable TV Available
Additional Features
- Covered patio or porch
- Guest House
Community Details
- No Home Owners Association
Listing and Financial Details
- Short Term Rentals Allowed
- Long Term Rental Allowed
- Assessor Parcel Number 2911-33-4048-000
Ownership History
Purchase Details
Home Financials for this Owner
Home Financials are based on the most recent Mortgage that was taken out on this home.Similar Homes in Boone, NC
Home Values in the Area
Average Home Value in this Area
Purchase History
| Date | Buyer | Sale Price | Title Company |
|---|---|---|---|
| Chung Jean Geun | $485,000 | None Available |
Mortgage History
| Date | Status | Borrower | Loan Amount |
|---|---|---|---|
| Open | Chung Jean Geun | $436,500 | |
| Previous Owner | Herring Bobby L | $304,000 |
Property History
| Date | Event | Price | Change | Sq Ft Price |
|---|---|---|---|---|
| 09/21/2021 09/21/21 | Sold | $485,000 | 0.0% | $200 / Sq Ft |
| 08/22/2021 08/22/21 | Pending | -- | -- | -- |
| 07/26/2021 07/26/21 | For Sale | $485,000 | -- | $200 / Sq Ft |
Tax History Compared to Growth
Tax History
| Year | Tax Paid | Tax Assessment Tax Assessment Total Assessment is a certain percentage of the fair market value that is determined by local assessors to be the total taxable value of land and additions on the property. | Land | Improvement |
|---|---|---|---|---|
| 2024 | $5,258 | $469,500 | $23,400 | $446,100 |
| 2023 | $4,953 | $469,500 | $23,400 | $446,100 |
| 2022 | $4,953 | $469,500 | $23,400 | $446,100 |
| 2021 | $0 | $330,600 | $23,400 | $307,200 |
| 2020 | $2,768 | $330,600 | $23,400 | $307,200 |
| 2019 | $2,768 | $330,600 | $23,400 | $307,200 |
| 2018 | $2,602 | $330,600 | $23,400 | $307,200 |
| 2017 | $2,602 | $330,600 | $23,400 | $307,200 |
| 2013 | -- | $317,600 | $23,400 | $294,200 |
Agents Affiliated with this Home
-
Ron Kent

Seller's Agent in 2021
Ron Kent
EXP Realty LLC
(561) 886-5904
21 in this area
170 Total Sales
Map
Source: High Country Association of REALTORS®
MLS Number: 232218
APN: 2911-33-4048-000
- TBD Market Hills Dr
- Lot 73 Dwarf Iris Ln
- Lot 60 Fire Pink Rd
- 174 Bee Balm Ln
- Lot 51 Lady Slipper Ln
- 167 Perry St
- 530 Howard's Knob Rd
- 292 Fieldstream Dr
- 277 Perkins St
- 680 Timberlane Dr
- TBD Stoney Brook Ln
- 521 Townhomes Place
- 1534 N Carolina 194
- 347 Howards Knob Rd
- 181 Timberlane Extension
- 137 Clint Lewis Rd
- 228 Ava Way Unit 103
- 208 Ava Way Unit 101
- 196 Ava Way Unit 100
- Lot 36B Indian Springs Rd
- 319 Wake Robin Ln
- 405 Wake Robin Ln
- 710 Market Hills Dr
- 692 Market Hills Dr
- 674 Market Hills Dr
- 429 Wake Robin Ln
- 394 Wake Robin Ln
- 707 Market Hills Dr
- 764 Market Hills Dr
- 658 Market Hills Dr
- 827 Market Hills Dr
- 467 Rainbow Trail
- 428 Wake Robin Ln
- 747 Market Hills Dr
- 485 Wake Robin Ln
- 763 Market Hills Dr
- 124 Market Ct
- 603 Market Hills Dr
- 582 Market Hills Dr
- 216 Market Heights Dr

