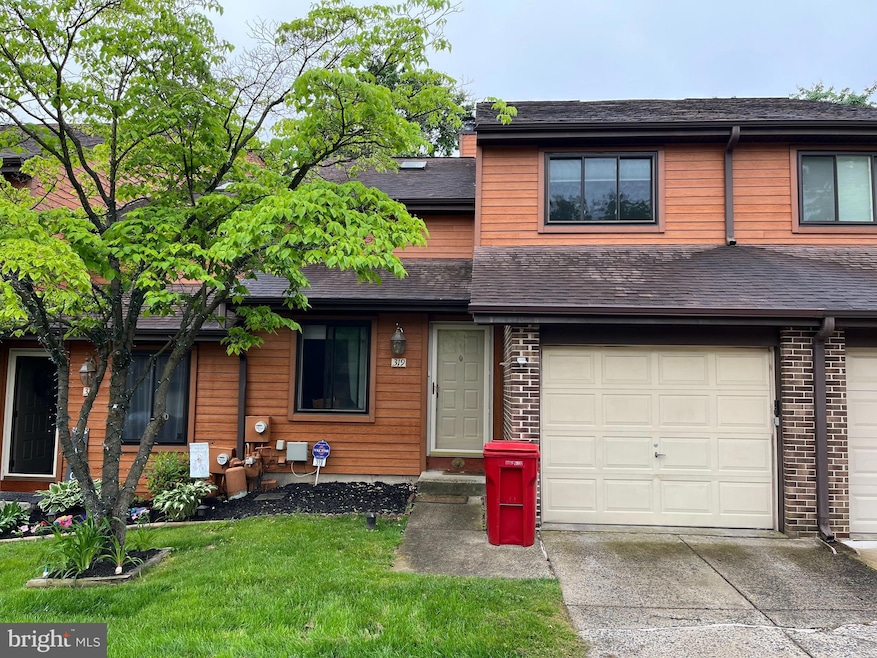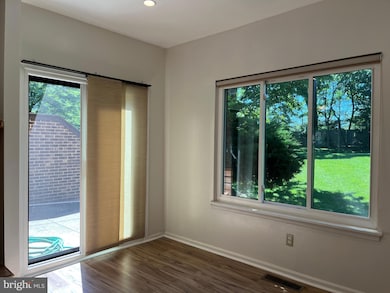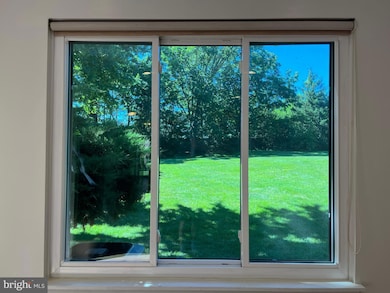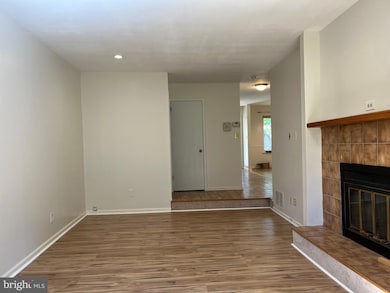319 Winding Way King of Prussia, PA 19406
Swedeland NeighborhoodHighlights
- Contemporary Architecture
- Attic
- Formal Dining Room
- Roberts Elementary School Rated A
- 1 Fireplace
- 1 Car Direct Access Garage
About This Home
Welcome to this updated 3-bedroom, 2-full bath, 2-half bath townhome in the Crooked Lane Crossing neighborhood of King of Prussia. Major energy efficient features including new windows and sliding doors; high R-Factor insulation to the attic, provide greater temperature comfort, energy savings and sound buffering. The first floor has an upgraded, spacious eat-in kitchen with a glass backsplash, gas cooking, tile floor, a beautiful breakfast bar and a slider to the back patio, perfect for relaxing and grilling and overlooking the spacious back yard. The bright living room boasts recessed lighting, a fireplace and oversized windows. A nice-sized dining room, access to the 1-car garage and a powder room complete the main level. The upper level with a skylight in the hall, leading to the master bedroom with a walk-in closet and en-suite with vanity area, tub/shower and tile floor. Two additional large bedrooms create opportunity using as bedrooms, home office or den. There is the second full bath on the second floor. Finished basement adds an additional 700 square feet to your living space, can serve as a family room, playroom or overflow entertainment room. This lower level you will find a laundry room/powder room. This unit is close to the community overflow guest parking area. Conveniently close to the King of Prussia mall, Valley Forge National Park, and playground as well as the Septa stop, the new Town Center, Wegmans, Whole Foods and all major commuter routes and highways. BTW, sewer fee is included in the rent.
Listing Agent
(610) 999-2252 liaorealty@yahoo.com Fukon Realty License #RS-0038765 Listed on: 03/03/2025
Townhouse Details
Home Type
- Townhome
Est. Annual Taxes
- $4,156
Year Built
- Built in 1987
Lot Details
- 1,865 Sq Ft Lot
- Lot Dimensions are 1.00 x 0.00
- Back and Front Yard
HOA Fees
- $220 Monthly HOA Fees
Parking
- 1 Car Direct Access Garage
- Garage Door Opener
Home Design
- Contemporary Architecture
- Concrete Perimeter Foundation
- Masonry
Interior Spaces
- Property has 2 Levels
- Ceiling Fan
- Skylights
- Recessed Lighting
- 1 Fireplace
- Sliding Doors
- Family Room
- Living Room
- Formal Dining Room
- Home Security System
- Attic
Kitchen
- Eat-In Kitchen
- Gas Oven or Range
- Built-In Range
- Microwave
- Dishwasher
- Disposal
Bedrooms and Bathrooms
- 3 Bedrooms
- En-Suite Bathroom
- Walk-In Closet
- Bathtub with Shower
Basement
- Basement Fills Entire Space Under The House
- Laundry in Basement
Outdoor Features
- Patio
Utilities
- Forced Air Heating and Cooling System
- Cooling System Utilizes Natural Gas
- Electric Baseboard Heater
- Natural Gas Water Heater
Listing and Financial Details
- Residential Lease
- Security Deposit $3,100
- Tenant pays for electricity, heat, hot water, light bulbs/filters/fuses/alarm care, cooking fuel, water, all utilities
- The owner pays for real estate taxes, association fees
- Rent includes sewer
- No Smoking Allowed
- 12-Month Min and 36-Month Max Lease Term
- Available 12/1/25
- Assessor Parcel Number 58-00-02285-177
Community Details
Overview
- Association fees include common area maintenance, trash, snow removal, lawn maintenance
- Crooked Lane Crossing Condo Association
- Crooked Lane Crossing Community
- Crooked Crossing Subdivision
Pet Policy
- Pets allowed on a case-by-case basis
Security
- Fire and Smoke Detector
Map
Source: Bright MLS
MLS Number: PAMC2130234
APN: 58-00-02285-177
- 290 Lawndale Ave
- 247 Lawndale Ave
- 306 Manor Ln Unit 4
- 615 Summit St Unit 4
- 176 Walnut St Unit 2
- 249 Holly Dr
- 516 Coates Ln
- 649 S Henderson Rd
- 63 Columbus St
- 1203 E Dekalb Pike
- 580 Lewis Rd
- 90 Monroe Blvd
- 828 Ford St
- 625 Grove St
- 336 Hillside Rd
- 326 E Rambo St
- 1007 Jones Rd
- 703 Juniper Ct
- 109 7th St Unit 3
- 182 Mahogany Ln







