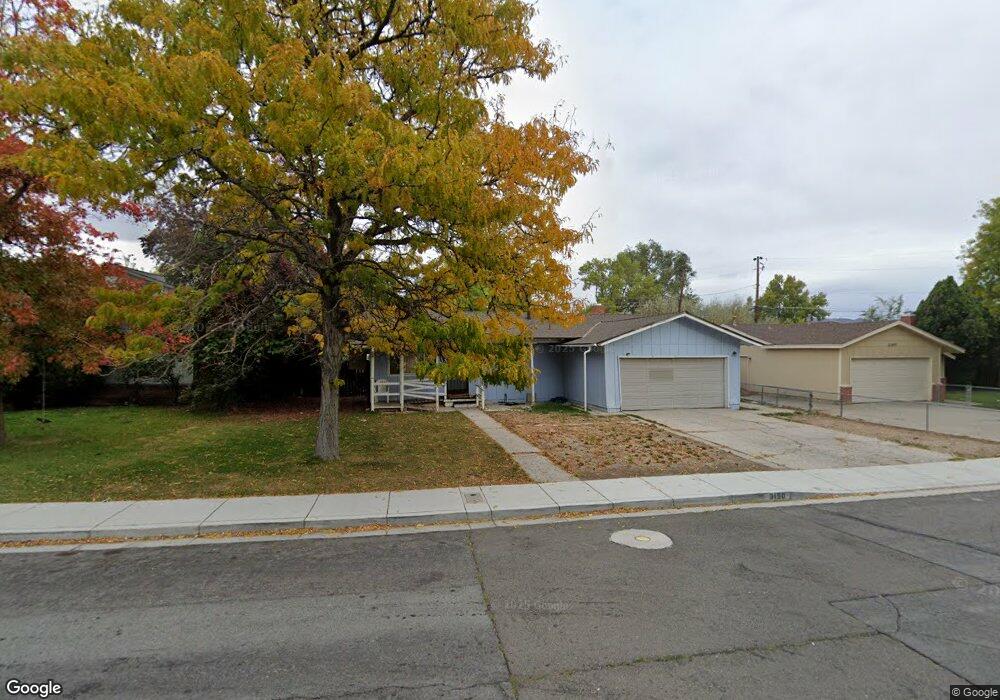3190 4th St Sparks, NV 89431
McCarran Boulevard-Probasco NeighborhoodEstimated Value: $411,906 - $456,000
3
Beds
2
Baths
1,208
Sq Ft
$356/Sq Ft
Est. Value
About This Home
This home is located at 3190 4th St, Sparks, NV 89431 and is currently estimated at $430,227, approximately $356 per square foot. 3190 4th St is a home located in Washoe County with nearby schools including Hershal H. Beam Elementary School, Lena Juniper Elementary School, and Lou Mendive Middle School.
Ownership History
Date
Name
Owned For
Owner Type
Purchase Details
Closed on
Aug 23, 2013
Sold by
Laurico Rebecca
Bought by
Vasquez Saul J and Vasquez Donna F
Current Estimated Value
Home Financials for this Owner
Home Financials are based on the most recent Mortgage that was taken out on this home.
Original Mortgage
$142,373
Outstanding Balance
$105,283
Interest Rate
4.25%
Mortgage Type
FHA
Estimated Equity
$324,944
Purchase Details
Closed on
Jan 21, 2005
Sold by
Laurico Rebecca and Mckee Rebecca L
Bought by
Laurico Rebecca
Home Financials for this Owner
Home Financials are based on the most recent Mortgage that was taken out on this home.
Original Mortgage
$128,775
Interest Rate
5.87%
Mortgage Type
Unknown
Purchase Details
Closed on
Oct 9, 2000
Sold by
Pabico Danilo
Bought by
Mckee Rebecca L
Home Financials for this Owner
Home Financials are based on the most recent Mortgage that was taken out on this home.
Original Mortgage
$125,307
Interest Rate
8.01%
Mortgage Type
FHA
Purchase Details
Closed on
Sep 9, 1999
Sold by
Pabico Danilo and Pabico Martha
Bought by
Pabico Danilo
Purchase Details
Closed on
Jan 26, 1999
Sold by
Pabico Danilo and Pabico Martha
Bought by
Pabico Danilo and Pabico Martha
Home Financials for this Owner
Home Financials are based on the most recent Mortgage that was taken out on this home.
Original Mortgage
$118,610
Interest Rate
6.63%
Purchase Details
Closed on
Dec 19, 1997
Sold by
Pabico Martha
Bought by
Pabico Danilo and Pabico Martha
Purchase Details
Closed on
Nov 19, 1997
Sold by
Pabico Martha and Corral Debra
Bought by
Pabico Martha and Corral Debra A
Home Financials for this Owner
Home Financials are based on the most recent Mortgage that was taken out on this home.
Original Mortgage
$118,091
Interest Rate
7.23%
Mortgage Type
FHA
Purchase Details
Closed on
Sep 24, 1997
Sold by
Wells Fargo Bank
Bought by
Pabico Martha and Corral Debra
Home Financials for this Owner
Home Financials are based on the most recent Mortgage that was taken out on this home.
Original Mortgage
$118,091
Interest Rate
7.23%
Mortgage Type
FHA
Create a Home Valuation Report for This Property
The Home Valuation Report is an in-depth analysis detailing your home's value as well as a comparison with similar homes in the area
Home Values in the Area
Average Home Value in this Area
Purchase History
| Date | Buyer | Sale Price | Title Company |
|---|---|---|---|
| Vasquez Saul J | $145,000 | Western Title Company | |
| Laurico Rebecca | -- | Marquis Title & Escrow | |
| Mckee Rebecca L | $129,000 | First Centennial Title Co | |
| Pabico Danilo | -- | -- | |
| Pabico Danilo | $40,000 | United Title | |
| Pabico Danilo | -- | -- | |
| Pabico Martha | $59,000 | -- | |
| Pabico Martha | -- | Western Title Company Inc | |
| Pabico Martha | -- | Western Title Company Inc | |
| Pabico Martha | $119,000 | Western Title Company Inc |
Source: Public Records
Mortgage History
| Date | Status | Borrower | Loan Amount |
|---|---|---|---|
| Open | Vasquez Saul J | $142,373 | |
| Previous Owner | Laurico Rebecca | $128,775 | |
| Previous Owner | Mckee Rebecca L | $125,307 | |
| Previous Owner | Pabico Danilo | $118,610 | |
| Previous Owner | Pabico Martha | $118,091 |
Source: Public Records
Tax History Compared to Growth
Tax History
| Year | Tax Paid | Tax Assessment Tax Assessment Total Assessment is a certain percentage of the fair market value that is determined by local assessors to be the total taxable value of land and additions on the property. | Land | Improvement |
|---|---|---|---|---|
| 2025 | $1,702 | $55,056 | $36,715 | $18,341 |
| 2024 | $1,702 | $52,851 | $34,755 | $18,096 |
| 2023 | $933 | $51,669 | $34,930 | $16,739 |
| 2022 | $865 | $42,085 | $28,455 | $13,630 |
| 2021 | $801 | $32,917 | $19,635 | $13,282 |
| 2020 | $753 | $30,884 | $17,850 | $13,034 |
| 2019 | $717 | $31,051 | $18,725 | $12,326 |
| 2018 | $684 | $25,379 | $13,545 | $11,834 |
| 2017 | $657 | $23,696 | $12,075 | $11,621 |
| 2016 | $640 | $23,181 | $11,550 | $11,631 |
| 2015 | $638 | $20,808 | $9,415 | $11,393 |
| 2014 | $617 | $18,754 | $7,980 | $10,774 |
| 2013 | -- | $16,466 | $5,985 | $10,481 |
Source: Public Records
Map
Nearby Homes
- 465 Lenwood Dr
- 780 Emerson Way
- 119 Devere Way
- 3245 Elaine Way
- 3465 Dawn Cir
- 10 Sheridan Way
- 120 E Lenwood Dr
- 3545 4th St
- 3252 Holman Way
- 3607 Keogh Dr
- 1940 4th St Unit 20
- 1940 4th St Unit 51
- 1945 4th St Unit 32
- 1945 4th St Unit 33
- 1945 4th St Unit 10
- 3269 Valley Forge Way
- 3071 Meadowlands Dr
- 1125 Dodson Way
- 3595 Rocky Ridge Ct
- 5530 High Rock Way
