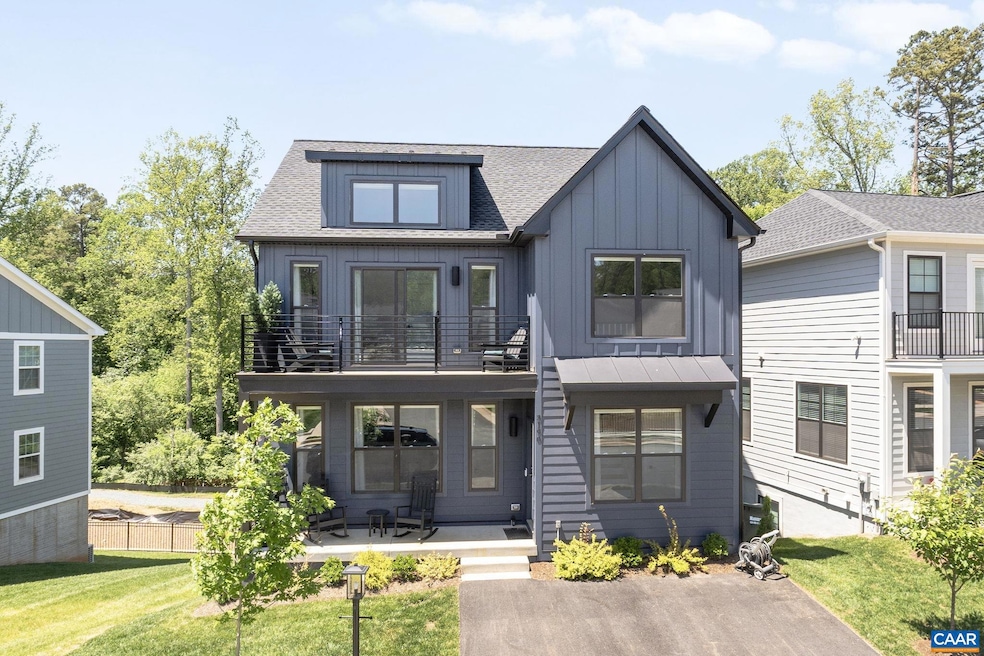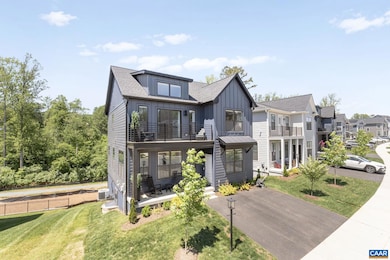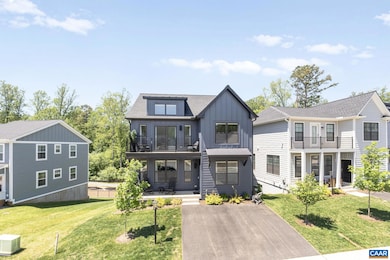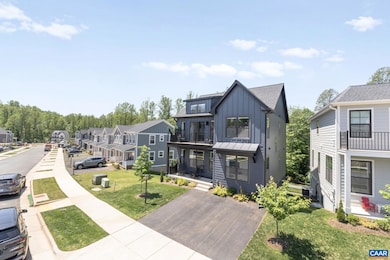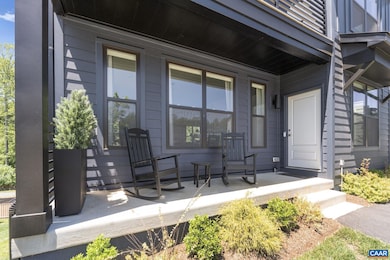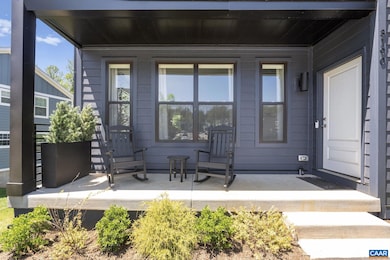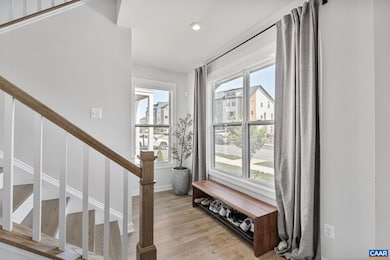
3190 Horizon Rd Charlottesville, VA 22902
Estimated payment $3,920/month
Highlights
- Craftsman Architecture
- Cathedral Ceiling
- Soccer Field
- Leslie H. Walton Middle School Rated A
- Great Room
- Home Gym
About This Home
BEST BARGAIN IN TOWN! MINUTES TO UVA and heart of Downtown C'ville, convenience of Wegmans at 5th Street Station. This like NEW Meridian Model Home was built to the highest standards. The seller is heartbroken to leave this dream home behind - due to a job relocation out of state. Step inside and experience an open-concept layout designed with EFFORTLESS FLOW and elegant details throughout. The GOURMET KITCHEN is a true showstopper?complete with granite countertops, a 9-foot island, and sophisticated cabinetry?perfect for hosting friends and family. Enjoy quiet mornings or evening breezes on the PRIVATE SCREEN PORCH, or retreat to the spacious primary suite, featuring a cathedral ceiling, a PRIVATE BALCONY, and a luxurious bath with walk-in shower and double vanities. Need space for guests or extra living? The FINISHED BASEMENT includes a 4th bedroom, full bath, cozy family room, and a gym area. The seller invested $5,000 in a Roof Top Services finish under the porch, another thoughtful touch.,Granite Counter,Painted Cabinets,Wood Cabinets
Listing Agent
MONTAGUE, MILLER & CO. - WESTFIELD License #0226025177[4386] Listed on: 05/19/2025
Home Details
Home Type
- Single Family
Est. Annual Taxes
- $5,183
Year Built
- Built in 2023
Lot Details
- 3,049 Sq Ft Lot
- Property is zoned NMD, Neighborhood Model Developme
Home Design
- Craftsman Architecture
- Contemporary Architecture
- Slab Foundation
- Advanced Framing
- Spray Foam Insulation
- Composition Roof
- Cement Siding
- Stone Siding
- Concrete Perimeter Foundation
Interior Spaces
- Property has 2 Levels
- Cathedral Ceiling
- ENERGY STAR Qualified Windows with Low Emissivity
- Vinyl Clad Windows
- Insulated Windows
- Window Screens
- ENERGY STAR Qualified Doors
- Entrance Foyer
- Great Room
- Family Room
- Dining Room
- Utility Room
- Home Gym
Kitchen
- ENERGY STAR Qualified Refrigerator
- ENERGY STAR Qualified Dishwasher
Flooring
- Carpet
- Ceramic Tile
Bedrooms and Bathrooms
- 3.5 Bathrooms
Laundry
- Laundry Room
- Dryer
- ENERGY STAR Qualified Washer
Finished Basement
- Heated Basement
- Walk-Out Basement
- Basement Fills Entire Space Under The House
- Interior and Exterior Basement Entry
- Basement Windows
Home Security
- Home Security System
- Carbon Monoxide Detectors
- Fire and Smoke Detector
Eco-Friendly Details
- Energy-Efficient Construction
- Energy-Efficient HVAC
- Energy-Efficient Lighting
- ENERGY STAR Qualified Equipment
Schools
- Burley Middle School
- Monticello High School
Utilities
- Central Heating and Cooling System
- Heat Pump System
Community Details
Overview
- Property has a Home Owners Association
- Built by SOUTHERN DEVELOPMENT HOMES
Recreation
- Soccer Field
- Community Playground
Map
Home Values in the Area
Average Home Value in this Area
Tax History
| Year | Tax Paid | Tax Assessment Tax Assessment Total Assessment is a certain percentage of the fair market value that is determined by local assessors to be the total taxable value of land and additions on the property. | Land | Improvement |
|---|---|---|---|---|
| 2025 | $5,183 | $579,800 | $121,800 | $458,000 |
| 2024 | $4,914 | $575,400 | $115,900 | $459,500 |
| 2023 | $0 | $113,400 | $113,400 | $0 |
Property History
| Date | Event | Price | Change | Sq Ft Price |
|---|---|---|---|---|
| 07/22/2025 07/22/25 | Price Changed | $629,900 | 0.0% | $211 / Sq Ft |
| 07/22/2025 07/22/25 | Price Changed | $629,900 | 0.0% | $211 / Sq Ft |
| 07/10/2025 07/10/25 | For Rent | $4,000 | 0.0% | -- |
| 06/24/2025 06/24/25 | Price Changed | $648,000 | 0.0% | $217 / Sq Ft |
| 06/24/2025 06/24/25 | Price Changed | $648,000 | -2.5% | $217 / Sq Ft |
| 06/05/2025 06/05/25 | Price Changed | $664,684 | 0.0% | $222 / Sq Ft |
| 06/05/2025 06/05/25 | Price Changed | $664,684 | -1.5% | $222 / Sq Ft |
| 05/27/2025 05/27/25 | Price Changed | $674,900 | 0.0% | $226 / Sq Ft |
| 05/19/2025 05/19/25 | For Sale | $674,900 | 0.0% | $226 / Sq Ft |
| 05/19/2025 05/19/25 | For Sale | $675,000 | +13.7% | $226 / Sq Ft |
| 12/28/2023 12/28/23 | Sold | $593,510 | 0.0% | $198 / Sq Ft |
| 09/05/2023 09/05/23 | Price Changed | $593,510 | +0.6% | $198 / Sq Ft |
| 08/25/2023 08/25/23 | Pending | -- | -- | -- |
| 08/25/2023 08/25/23 | For Sale | $590,000 | -- | $197 / Sq Ft |
Purchase History
| Date | Type | Sale Price | Title Company |
|---|---|---|---|
| Warranty Deed | -- | None Listed On Document | |
| Deed | $593,510 | Old Republic National Title | |
| Special Warranty Deed | $340,826 | Old Republic National Title In |
Mortgage History
| Date | Status | Loan Amount | Loan Type |
|---|---|---|---|
| Previous Owner | $504,484 | New Conventional |
Similar Homes in Charlottesville, VA
Source: Bright MLS
MLS Number: 664710
APN: 090J0-01-05-006E0
- 2215 Swallowtail Ln
- 2200 Swallowtail Ln
- 598 Bleeker St
- 1420 Southern Ridge Dr
- 1356 Villa Way Unit E
- 506 Five Row Way
- 910 Upper Brook Ct
- 1720 Treetop Dr
- 100 Wahoo Way
- 411 Afton Pond Ct
- 206 Buttercup Ln
- 1733 Sugar Maple Ct
- 1727 Sugar Maple Ct
- 1536 Water Oak Ct
- 1385 Overlook Dr
- 810 Catalpa Ct
- 725 Denali Way Unit 104
- 140 Yellowstone Dr Unit 104
- 219 Old Lynchburg Rd
- 209 Azalea Dr Unit A 1 BR
