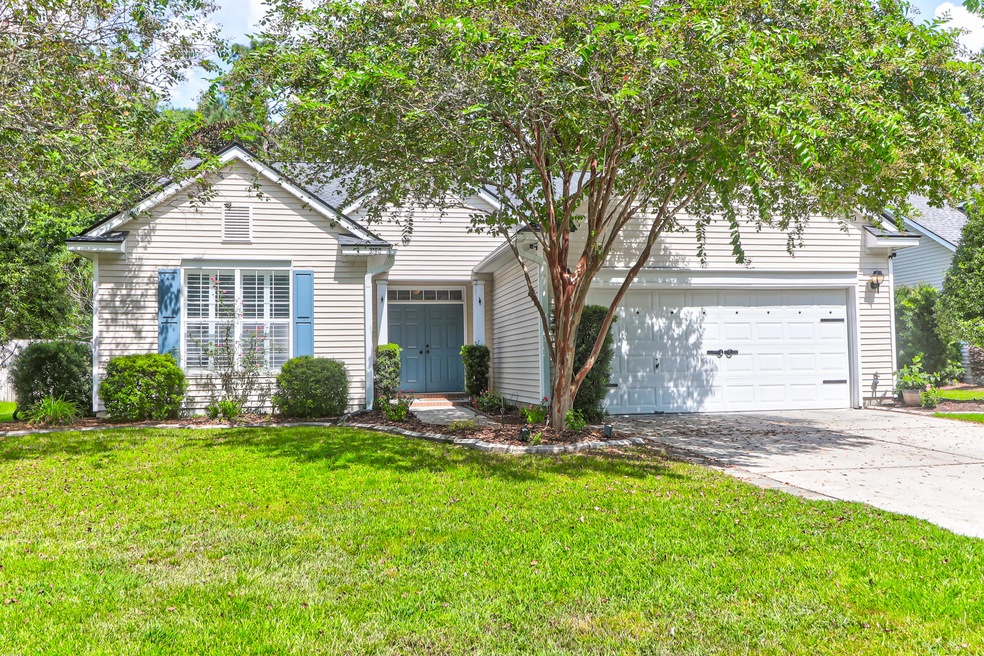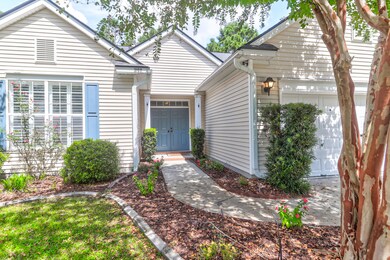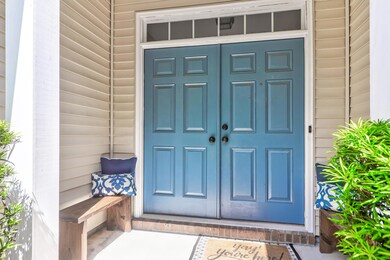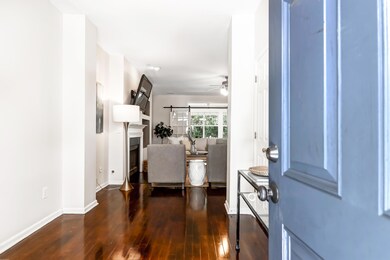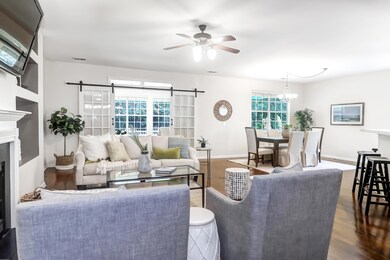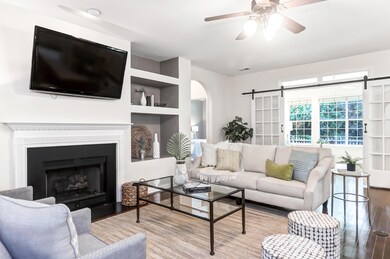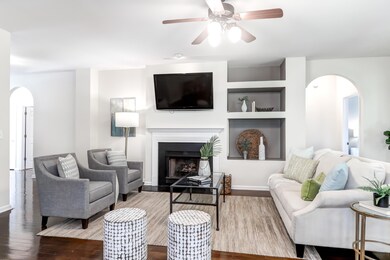
3190 John Bartram Place Mount Pleasant, SC 29466
Park West NeighborhoodHighlights
- Cathedral Ceiling
- Wood Flooring
- Great Room with Fireplace
- Charles Pinckney Elementary School Rated A
- Sun or Florida Room
- Community Pool
About This Home
As of October 2023Welcome home to 3190 John Bartram. This beautiful, one-story ranch within walking distance of all that is Park West, sits on a quiet cul-de-sac. Open floor plan - living, dining, kitchen and enclosed sunroom - welcomes you as you enter the double front door. Kitchen offers plenty of counter space and cabinetry, as well as a pantry, and leads to laundry room/mud room off of the 2-car garage. Sunroom shines with natural lighting and oversees private yard enclosed with wood fence and patio for entertainment. Owners suite features vaulted ceilings, ensuite bath with dual vanities and soaking tub along with a large walk-in closet.Second and third bedrooms feature a full sized bath with plenty of closet space. 2-car garage features HUGE storage space with drop down ladder to access as well as a utility sink. Foxmoor at Park West allows residents access to all of the amenities and more within a short ride or walk. Food shopping, restaurants, schools, Mt Pleasant recreation fields and PW pools and tennis/clubhouse. Regional hospital, COSTCO and newly built library and endless walk/bike trails throughout the community.
Last Agent to Sell the Property
The Boulevard Company License #109398 Listed on: 09/13/2023

Home Details
Home Type
- Single Family
Est. Annual Taxes
- $1,329
Year Built
- Built in 2001
Lot Details
- 7,405 Sq Ft Lot
- Cul-De-Sac
- Wood Fence
HOA Fees
- $131 Monthly HOA Fees
Parking
- 2 Car Garage
- Off-Street Parking
Home Design
- Slab Foundation
- Architectural Shingle Roof
- Vinyl Siding
Interior Spaces
- 2,067 Sq Ft Home
- 1-Story Property
- Cathedral Ceiling
- Entrance Foyer
- Great Room with Fireplace
- Family Room
- Formal Dining Room
- Home Office
- Sun or Florida Room
- Utility Room with Study Area
- Laundry Room
- Wood Flooring
Kitchen
- Eat-In Kitchen
- Dishwasher
Bedrooms and Bathrooms
- 3 Bedrooms
- Walk-In Closet
- 2 Full Bathrooms
- Garden Bath
Outdoor Features
- Patio
Schools
- Charles Pinckney Elementary School
- Cario Middle School
- Wando High School
Utilities
- Central Air
- Heating System Uses Natural Gas
- Heat Pump System
Community Details
Overview
- Park West Subdivision
Recreation
- Tennis Courts
- Community Pool
- Trails
Ownership History
Purchase Details
Home Financials for this Owner
Home Financials are based on the most recent Mortgage that was taken out on this home.Purchase Details
Home Financials for this Owner
Home Financials are based on the most recent Mortgage that was taken out on this home.Purchase Details
Home Financials for this Owner
Home Financials are based on the most recent Mortgage that was taken out on this home.Purchase Details
Purchase Details
Purchase Details
Purchase Details
Similar Homes in Mount Pleasant, SC
Home Values in the Area
Average Home Value in this Area
Purchase History
| Date | Type | Sale Price | Title Company |
|---|---|---|---|
| Deed | $615,000 | None Listed On Document | |
| Deed | $346,500 | None Available | |
| Warranty Deed | $325,000 | -- | |
| Deed | $317,000 | None Available | |
| Deed | $240,000 | -- | |
| Deed | $205,000 | -- | |
| Deed | $184,534 | -- |
Mortgage History
| Date | Status | Loan Amount | Loan Type |
|---|---|---|---|
| Open | $432,000 | New Conventional | |
| Closed | $50,000 | Credit Line Revolving | |
| Closed | $430,000 | New Conventional | |
| Previous Owner | $135,445 | New Conventional | |
| Previous Owner | $277,200 | New Conventional | |
| Previous Owner | $200,000 | New Conventional | |
| Previous Owner | $245,000 | New Conventional | |
| Previous Owner | $245,000 | Unknown |
Property History
| Date | Event | Price | Change | Sq Ft Price |
|---|---|---|---|---|
| 10/27/2023 10/27/23 | Sold | $615,000 | -1.6% | $298 / Sq Ft |
| 09/26/2023 09/26/23 | Price Changed | $625,000 | -2.3% | $302 / Sq Ft |
| 09/21/2023 09/21/23 | Price Changed | $640,000 | -1.4% | $310 / Sq Ft |
| 09/13/2023 09/13/23 | For Sale | $649,000 | +87.3% | $314 / Sq Ft |
| 01/24/2020 01/24/20 | Sold | $346,500 | 0.0% | $168 / Sq Ft |
| 12/25/2019 12/25/19 | Pending | -- | -- | -- |
| 06/17/2019 06/17/19 | For Sale | $346,500 | +6.6% | $168 / Sq Ft |
| 03/20/2015 03/20/15 | Sold | $325,000 | 0.0% | $157 / Sq Ft |
| 02/18/2015 02/18/15 | Pending | -- | -- | -- |
| 11/26/2014 11/26/14 | For Sale | $325,000 | -- | $157 / Sq Ft |
Tax History Compared to Growth
Tax History
| Year | Tax Paid | Tax Assessment Tax Assessment Total Assessment is a certain percentage of the fair market value that is determined by local assessors to be the total taxable value of land and additions on the property. | Land | Improvement |
|---|---|---|---|---|
| 2023 | $2,424 | $13,840 | $0 | $0 |
| 2022 | $1,329 | $13,840 | $0 | $0 |
| 2021 | $1,456 | $13,840 | $0 | $0 |
| 2020 | $1,357 | $12,330 | $0 | $0 |
| 2019 | $1,238 | $11,200 | $0 | $0 |
| 2017 | $1,221 | $13,200 | $0 | $0 |
| 2016 | $4,444 | $19,800 | $0 | $0 |
| 2015 | $3,725 | $17,340 | $0 | $0 |
| 2014 | -- | $0 | $0 | $0 |
| 2011 | -- | $0 | $0 | $0 |
Agents Affiliated with this Home
-
Kathleen Diminico

Seller's Agent in 2023
Kathleen Diminico
The Boulevard Company
(843) 816-1643
7 in this area
99 Total Sales
-
Karla Leahy
K
Buyer's Agent in 2023
Karla Leahy
Engel & Volkers Charleston
(843) 452-6670
14 in this area
145 Total Sales
-
Chris Patricola

Seller's Agent in 2020
Chris Patricola
Coldwell Banker Realty
2 in this area
40 Total Sales
-
Trisha Nicholson

Buyer's Agent in 2020
Trisha Nicholson
The Boulevard Company
(843) 284-1800
2 in this area
54 Total Sales
-
Leigh Brandenburg

Seller's Agent in 2015
Leigh Brandenburg
AgentOwned Realty Preferred Group
(843) 884-7300
1 in this area
98 Total Sales
-
Philip Greenberg
P
Buyer's Agent in 2015
Philip Greenberg
Greenberg Real Estate, LLC
(843) 364-9430
46 Total Sales
Map
Source: CHS Regional MLS
MLS Number: 23021065
APN: 594-16-00-390
- 1630 Mermentau St
- 1664 William Hapton Way
- 1458 Clarendon Way
- 1682 Mermentau St
- 1532 Wellesley Cir
- 1425 Endicot Way
- 3486 Ashwycke St
- 1601 Grey Marsh Rd
- 2582 Kingsfield St
- 1629 Jorrington St
- 3474 Toomer Kiln Cir
- 2012 Hammond Dr
- 2004 Hammond Dr
- 567 Faison Rd Unit 8
- 567 Faison Rd Unit 7
- 565 Faison Rd Unit 44
- 565 Faison Rd Unit 57
- 565 Faison Rd Unit 55
- 565 Faison Rd Unit 56
- 1908 Basildon Rd Unit 1908
