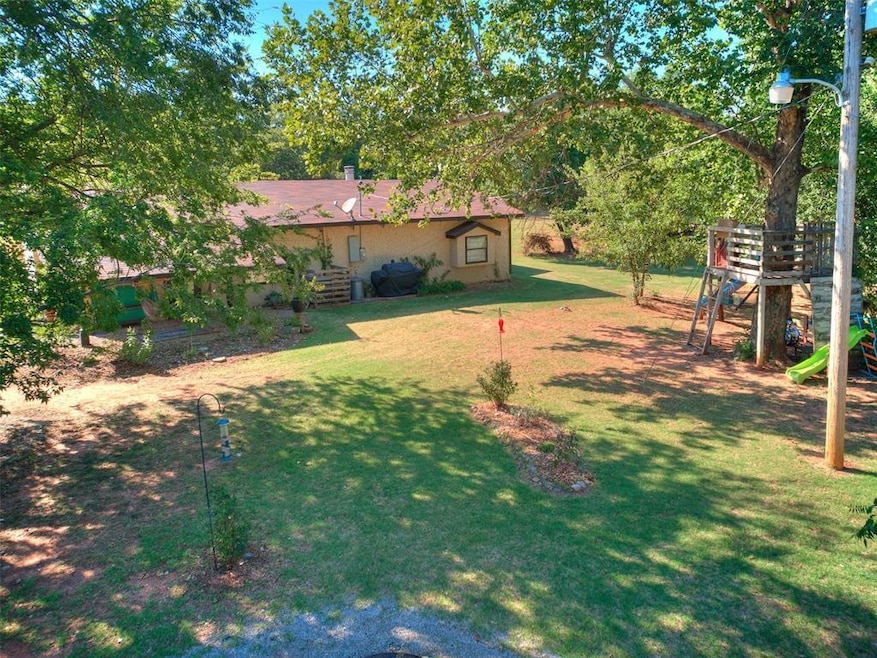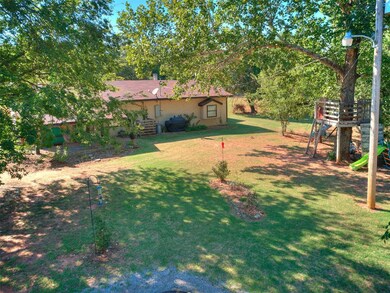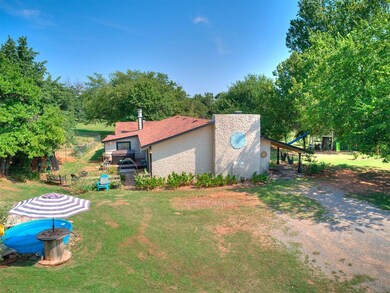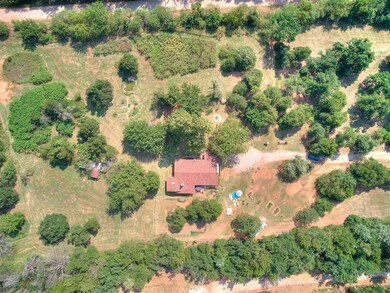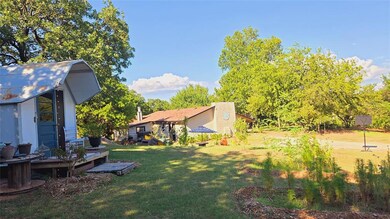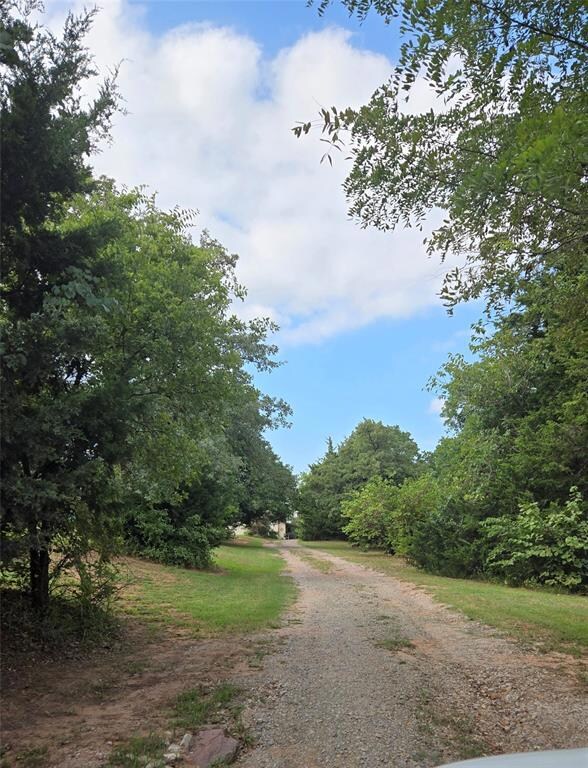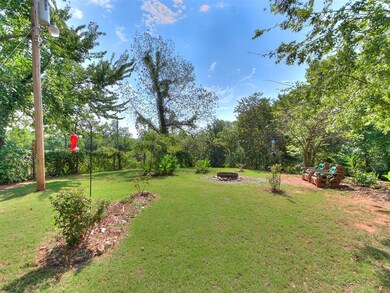
3190 Rancho Dr Guthrie, OK 73044
East Guthrie NeighborhoodHighlights
- Spa
- RV Access or Parking
- Wooded Lot
- Fogarty Elementary School Rated 9+
- 4.32 Acre Lot
- Santa Fe Architecture
About This Home
As of November 2024Buyers contingency fell through, which means you get a second chance at making this one yours! Adorable Santa Fe style house sitting on 4.32 acres of trees, privacy and open space! Unique design of house and the size of all the rooms definitely makes it stand out from all the rest! Walk into the vaulted ceiling living room, with large wood burning fireplace, built in shelving, tile flooring and tons of space! Large dining room that overlooks the living, and opens into the kitchen. Newly painted cabinets in kitchen, stainless steel appliances and fridge will stay. If your check lists says "large rooms", look no further! All 3 bedrooms are very oversized compared to most any other home you've viewed! The master offers another wood burning fireplace, spacious bathroom with double vanities. Good sized hall bathroom with plenty of storage and large laundry! Overhang roof provides a cute covered porch, newer back deck added with hot tub (hot tub stays), storm shelter. Land offers a nice koi pond, tree house, she shed, riding paths around the land, small kiddie pool with filters, many fruit trees and tons of privacy!
Home Details
Home Type
- Single Family
Est. Annual Taxes
- $1,945
Year Built
- Built in 1970
Lot Details
- 4.32 Acre Lot
- South Facing Home
- Interior Lot
- Wooded Lot
Home Design
- Santa Fe Architecture
- Frame Construction
- Composition Roof
- Stucco
Interior Spaces
- 1,989 Sq Ft Home
- 1-Story Property
- 2 Fireplaces
- Wood Burning Fireplace
- Laundry Room
Flooring
- Carpet
- Tile
Bedrooms and Bathrooms
- 3 Bedrooms
- 2 Full Bathrooms
Parking
- Parking Available
- Gravel Driveway
- RV Access or Parking
Outdoor Features
- Spa
- Covered patio or porch
- Outbuilding
Schools
- Charter Oak Elementary School
- Guthrie JHS Middle School
- Guthrie High School
Utilities
- Central Heating and Cooling System
- Well
- Water Heater
- Septic Tank
Listing and Financial Details
- Legal Lot and Block 12 / 1
Ownership History
Purchase Details
Home Financials for this Owner
Home Financials are based on the most recent Mortgage that was taken out on this home.Purchase Details
Home Financials for this Owner
Home Financials are based on the most recent Mortgage that was taken out on this home.Purchase Details
Home Financials for this Owner
Home Financials are based on the most recent Mortgage that was taken out on this home.Similar Homes in Guthrie, OK
Home Values in the Area
Average Home Value in this Area
Purchase History
| Date | Type | Sale Price | Title Company |
|---|---|---|---|
| Warranty Deed | $320,000 | Chicago Title | |
| Warranty Deed | $166,000 | American Eagle Title Group L | |
| Warranty Deed | $134,000 | Lawyers Title Of Oklahoma Ci |
Mortgage History
| Date | Status | Loan Amount | Loan Type |
|---|---|---|---|
| Open | $293,040 | FHA | |
| Previous Owner | $162,894 | FHA | |
| Previous Owner | $135,000 | New Conventional | |
| Previous Owner | $26,800 | Seller Take Back |
Property History
| Date | Event | Price | Change | Sq Ft Price |
|---|---|---|---|---|
| 11/25/2024 11/25/24 | Sold | $320,000 | -3.0% | $161 / Sq Ft |
| 11/01/2024 11/01/24 | Pending | -- | -- | -- |
| 10/14/2024 10/14/24 | Price Changed | $330,000 | 0.0% | $166 / Sq Ft |
| 10/14/2024 10/14/24 | For Sale | $330,000 | -2.9% | $166 / Sq Ft |
| 09/24/2024 09/24/24 | Pending | -- | -- | -- |
| 08/22/2024 08/22/24 | For Sale | $340,000 | +104.9% | $171 / Sq Ft |
| 11/17/2017 11/17/17 | Sold | $165,900 | -2.4% | $83 / Sq Ft |
| 09/15/2017 09/15/17 | Pending | -- | -- | -- |
| 08/12/2017 08/12/17 | For Sale | $169,900 | -- | $85 / Sq Ft |
Tax History Compared to Growth
Tax History
| Year | Tax Paid | Tax Assessment Tax Assessment Total Assessment is a certain percentage of the fair market value that is determined by local assessors to be the total taxable value of land and additions on the property. | Land | Improvement |
|---|---|---|---|---|
| 2024 | $1,945 | $19,415 | $2,825 | $16,590 |
| 2023 | $1,945 | $18,491 | $2,825 | $15,666 |
| 2022 | $1,815 | $18,491 | $2,825 | $15,666 |
| 2021 | $1,914 | $19,393 | $2,825 | $16,568 |
| 2020 | $1,826 | $18,470 | $2,825 | $15,645 |
| 2019 | $1,832 | $18,470 | $2,825 | $15,645 |
| 2018 | $1,781 | $18,470 | $2,825 | $15,645 |
| 2017 | $1,289 | $13,594 | $1,765 | $11,829 |
| 2016 | $1,306 | $13,424 | $1,765 | $11,659 |
| 2014 | $1,095 | $13,302 | $1,765 | $11,537 |
| 2013 | $1,200 | $14,248 | $1,470 | $12,778 |
Agents Affiliated with this Home
-
Teri Fisher

Seller's Agent in 2024
Teri Fisher
This Is Home Realty
(405) 410-9181
2 in this area
89 Total Sales
-
Tori Marsh
T
Buyer's Agent in 2024
Tori Marsh
Heather & Company Realty Group
(580) 721-0384
1 in this area
24 Total Sales
-
James Long

Seller's Agent in 2017
James Long
Jameson Realty Group
(405) 315-6955
14 in this area
118 Total Sales
Map
Source: MLSOK
MLS Number: 1131326
APN: 420008322
- 3501 Rancho Dr
- 2884 Springridge Rd
- 10825 Turkey Trot Trail
- 10848 Turkey Trot Trail
- 3000 Deer Run Trail
- 0 Cottonwood Dr
- 3001 Twisted Oak Rd
- 10949 Sandstone Ridge Way
- 2949 Twisted Oak Dr
- 3048 Deer Run Trail
- 3024 Deer Run Rd
- 10900 Pittman Ct
- 0 S Midwest Blvd
- 2351 E Lakewood Dr
- 10001 S Douglas Blvd
- 2365 Gina Ct
- 3751 Whisper Creek Dr
- 11767 Sweeping Ln
- 11759 Sweeping Ln
- 11725 Sweeping Ln
