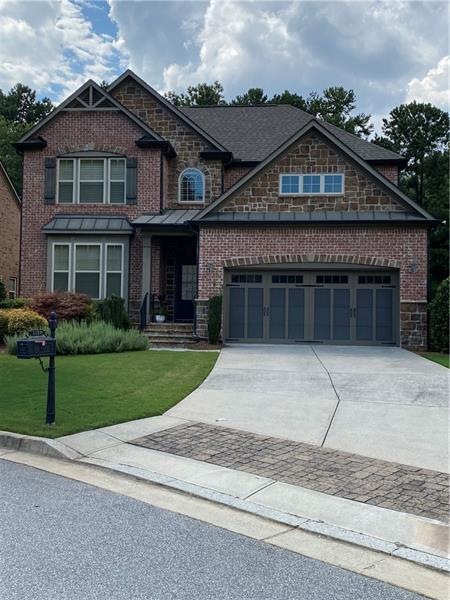This brick Beautiful Traditional Home sits on a private cul de sac in the gated community of Stonecrest at Johns Creek. The Main floor features a large dining room with wainscotting, coffered ceilings, and lots of natural light. The Kitchen is open to the living room, has dark cabinetry, granite counter tops, lots of storage, a pantry, and stainless appliances. The kitchen eating area opens up to a covered porch that overlooks a flat fenced backyard. The Living room has vaulted ceilings, gas fireplace and lots of space! Great flow for entertaining! Located on the main level is a Master suite with trey ceilings and a walk- in closet. The master bathroom features his and her sinks, a walk- in shower and large soaking tub. Laundry room is conveniently located on the main floor. Neutral paint and well maintained! Upstairs you have the second bedroom with private ensuite bathroom. Bedrooms 3 and 4 share a hall bathroom. The finished basement features another living area complete with a wet bar, access to the covered patio and the backyard. In addition, the basement includes a large bedroom and full bath. The HOA fee includes lawn maintenance (pine straw, mowing front/back, and edging). Stonecrest at Johns Creek is a member of the Brookwood Lake Subdivision. Residents have access to common areas which include a pool, playground and four lighted tennis courts. In addition to great amenities, you are a short walk to Caney Creek Preserve. This park includes walking trail, playground, dog park and 2 picnic pavilions! Less than 10 minutes from Halcyon, a new bustling area that boasts restaurants and shopping.

