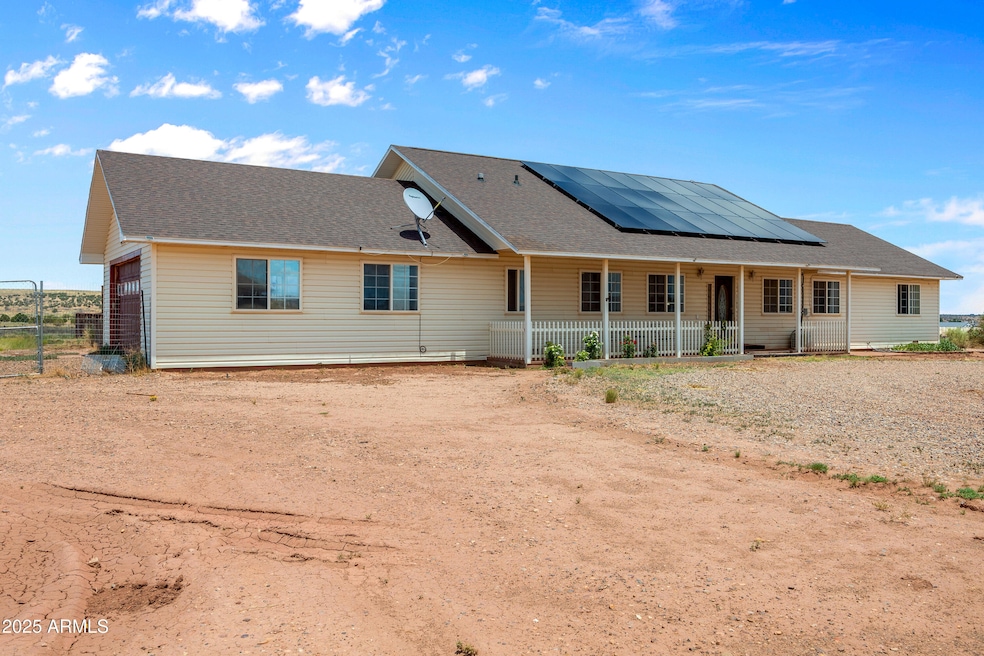3190 W Jasmine Ln W Snowflake, AZ 85937
Estimated payment $2,261/month
Highlights
- Horses Allowed On Property
- Solar Power System
- Vaulted Ceiling
- Highland Primary School Rated A-
- 1.65 Acre Lot
- Main Floor Primary Bedroom
About This Home
Perfect home for a large or small family! Spacious 4 bedroom home located in a quiet neighborhood. The open great room incorporates a large living room, dining room, and a sizeable kitchen. There is an abundance of storage throughout this split floor plan house. Other amenities include an attached garage, a bonus room on the 2nd level which could be used as an additional bedroom or work room with a 1⁄2 bathroom, an expansive rear covered patio, a partially fenced 1.67 acre yard with a seasonable pond, floor to ceiling cabinetry in the laundry room, and a transferrable, leased solar system that typically generates a power credit each month!
Listing Agent
Diane Dahlin's Pine Rim Realty License #SA548367000 Listed on: 07/21/2025
Home Details
Home Type
- Single Family
Est. Annual Taxes
- $808
Year Built
- Built in 2007
Lot Details
- 1.65 Acre Lot
- Partially Fenced Property
- Wood Fence
- Wire Fence
Parking
- 2 Car Garage
- Garage Door Opener
- Circular Driveway
Home Design
- Wood Frame Construction
- Composition Roof
- Lap Siding
- Vinyl Siding
Interior Spaces
- 1,848 Sq Ft Home
- 2-Story Property
- Vaulted Ceiling
- Ceiling Fan
- Double Pane Windows
- Laundry Room
Kitchen
- Built-In Microwave
- Laminate Countertops
Flooring
- Carpet
- Laminate
- Tile
Bedrooms and Bathrooms
- 4 Bedrooms
- Primary Bedroom on Main
- Primary Bathroom is a Full Bathroom
- 2.5 Bathrooms
- Dual Vanity Sinks in Primary Bathroom
- Hydromassage or Jetted Bathtub
Eco-Friendly Details
- North or South Exposure
- Solar Power System
Outdoor Features
- Patio
- Outdoor Storage
Schools
- Snowflake Intermediate School
Horse Facilities and Amenities
- Horses Allowed On Property
Utilities
- Mini Split Air Conditioners
- Floor Furnace
- Mini Split Heat Pump
- Wall Furnace
- Septic Tank
Community Details
- No Home Owners Association
- Association fees include no fees
- Snowflake Ranchettes Subdivision
Listing and Financial Details
- Legal Lot and Block 6 / 47
- Assessor Parcel Number 202-47-006
Map
Home Values in the Area
Average Home Value in this Area
Tax History
| Year | Tax Paid | Tax Assessment Tax Assessment Total Assessment is a certain percentage of the fair market value that is determined by local assessors to be the total taxable value of land and additions on the property. | Land | Improvement |
|---|---|---|---|---|
| 2026 | $808 | -- | -- | -- |
| 2025 | $784 | $34,862 | $2,491 | $32,371 |
| 2024 | $838 | $31,622 | $1,927 | $29,695 |
| 2023 | $784 | $28,546 | $1,082 | $27,464 |
| 2022 | $838 | $0 | $0 | $0 |
| 2021 | $910 | $0 | $0 | $0 |
| 2020 | $915 | $0 | $0 | $0 |
| 2019 | $897 | $0 | $0 | $0 |
| 2018 | $868 | $0 | $0 | $0 |
| 2017 | $848 | $0 | $0 | $0 |
| 2016 | $868 | $0 | $0 | $0 |
| 2015 | $761 | $9,568 | $1,450 | $8,118 |
Property History
| Date | Event | Price | List to Sale | Price per Sq Ft | Prior Sale |
|---|---|---|---|---|---|
| 11/20/2025 11/20/25 | For Sale | $417,500 | 0.0% | $226 / Sq Ft | |
| 11/14/2025 11/14/25 | Pending | -- | -- | -- | |
| 11/01/2025 11/01/25 | Price Changed | $417,500 | -0.6% | $226 / Sq Ft | |
| 08/29/2025 08/29/25 | Price Changed | $419,999 | -0.5% | $227 / Sq Ft | |
| 07/21/2025 07/21/25 | For Sale | $422,000 | +2.9% | $228 / Sq Ft | |
| 03/25/2022 03/25/22 | Sold | $410,000 | -- | $222 / Sq Ft | View Prior Sale |
Purchase History
| Date | Type | Sale Price | Title Company |
|---|---|---|---|
| Warranty Deed | $410,000 | Pioneer Title | |
| Cash Sale Deed | $21,000 | Transnation Title |
Mortgage History
| Date | Status | Loan Amount | Loan Type |
|---|---|---|---|
| Open | $410,000 | VA |
Source: Arizona Regional Multiple Listing Service (ARMLS)
MLS Number: 6895453
APN: 202-47-006
- 914 Peach Blossom Ln
- 821 N Peach Blossom Ln
- 914 Peach Blossom Lot 2 Ln
- 2993 W Park Plaza Ln
- 775 N Apple Blossom Ln
- 2996 W Park Plaza Dr
- 2512 N View Rd
- 2770 W Country Club Dr
- 17 S Country Club Dr
- 212 S Country Club Dr
- TBD #130 Lyon Gate Dr
- TBD #138 Lyon Gate Dr
- 89 Lyon Gate Dr
- 2642 W Foothill Cir Unit 13
- 2642 Foothill Cir
- 261 S Cedar Dr
- 012Q Otto Dr
- 305 W Vista Dr
- 2133 W Vista Dr
- 411 Hillcrest Dr
- 195 Lyon Gate Dr
- 1108 E Adams St
- 1916 S Foxtrot Ln
- 8368 Ridge Dr
- 1949 Norton Place
- 4870 Mountain Hollow Loop
- 4760 W Bison Ln
- 4680 W Mogollon Dr
- 4321 W Mogollon Dr
- 220 S Paloma
- 1701 W Hall St
- 481 S Yarrow Ln Unit ID1255454P
- 4500 W Hackberry Ln Unit 161
- 430 Timber Ridge Loop
- 2450 S White Mountain Rd Unit A
- 1041 E Tyson Place
- 2800 S White Mountain Rd
- 3060 E Show Low Lake Rd
- 5468 Wild Game Trail Unit 5468 wild game trail
- 5554 White Mountain Ave Unit D







