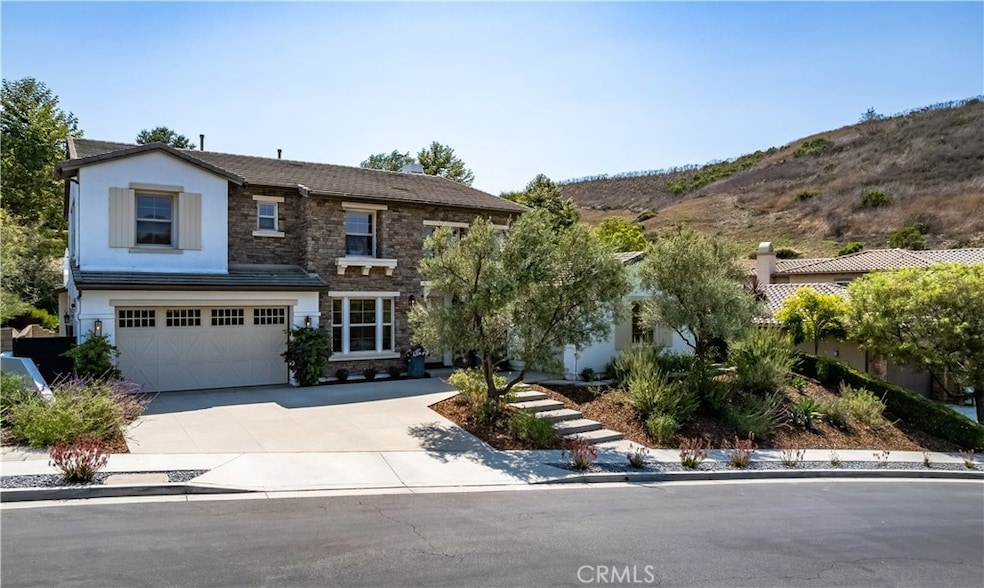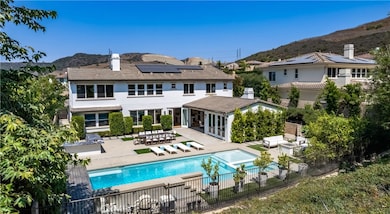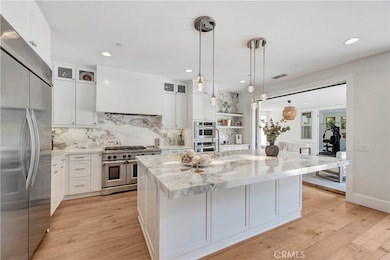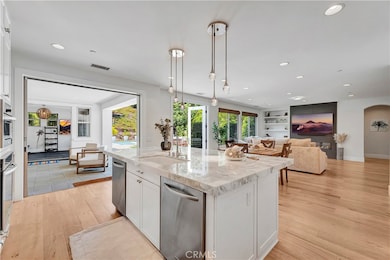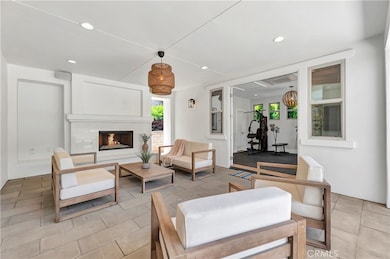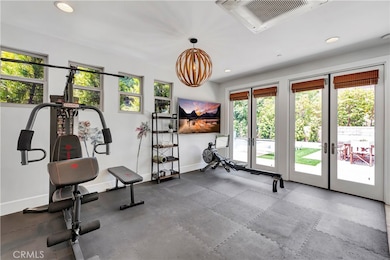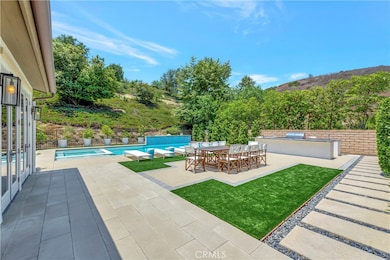31901 Via Salamanca San Juan Capistrano, CA 92675
San Juan Hills NeighborhoodEstimated payment $22,245/month
Highlights
- Attached Guest House
- Heated In Ground Pool
- Primary Bedroom Suite
- Harold Ambuehl Elementary School Rated A-
- Solar Power System
- Gated Community
About This Home
Coastal Luxury Retreat in Whispering Hills
Set behind gates in the prestigious enclave of Whispering Hills, just minutes from the ocean, this exquisitely remodeled estate is a rare blend of luxury, privacy, and California elegance. With 6 ensuite bedrooms, 7 bathrooms, and 2 flexible rooms for an office, media, or playroom, the home spans 4,400 sq ft of refined living space on a serene and secluded half-acre lot. Wide-plank European Oak floors flow throughout. The chef’s kitchen is a true showstopper—featuring an oversized marble slab island, high-end quartz counters, marble backsplash, and a full suite of professional-grade appliances: 6-burner gas range, 3 ovens, 2 dishwashers, a prep sink, and alkaline purified water system. Oversized sliding glass pocket doors connect the kitchen to a stunning backyard oasis. The great room offers sweeping views of the lush hillside and sparkling pool through elegant French doors, while the adjacent family room is anchored by a dramatic 72" modern gas fireplace with a floor-to-ceiling stone-like surround. A designer wet bar with quartz surfaces, glass cabinetry, and marble-tiled backsplash elevates entertaining. The spa-like primary bath boasts dual walk-in closets, a large 2-person tub, and an extraordinary shower with dual rainheads and handheld sprayer with individual temperature controls, and architectural tiles and a one-of-a-kind Pebbelini floor and wall. Two additional bathrooms have been upgraded with floor-to-ceiling marble-like walls. Step outside to the ultimate entertainer’s paradise: a remodeled California Room with quartz and diamond-glass fireplace, a massive saltwater pool with waterfalls, Baja shelf, and spa (with automatic pool cover), plus a cozy fire pit lounge wrapped in café lights. A 15' x 10' outdoor kitchen includes a 42" grill/griddle, side burner, 36” ceramic sink, dual beverage centers, ice bin, and generous dining area. Freshly painted and surrounded by white roses, lavender, and Mexican sage, the home includes a 4-car garage, dual HVAC, dual tankless water heaters, paid solar with battery wall, and EV charger.
Listing Agent
Realty One Group West Brokerage Phone: 9494163680 License #02160932 Listed on: 07/18/2025

Co-Listing Agent
Realty One Group West Brokerage Phone: 9494163680 License #01241744
Home Details
Home Type
- Single Family
Est. Annual Taxes
- $31,428
Year Built
- Built in 2015 | Remodeled
Lot Details
- 0.46 Acre Lot
- Property fronts a private road
- Masonry wall
- Block Wall Fence
- Fence is in excellent condition
- Drip System Landscaping
- Backyard Sprinklers
- Wooded Lot
- Garden
- Back and Front Yard
HOA Fees
- $350 Monthly HOA Fees
Parking
- 4 Car Attached Garage
- 3 Open Parking Spaces
- Parking Available
- Front Facing Garage
- Two Garage Doors
- Garage Door Opener
- Driveway
- Automatic Gate
Property Views
- Woods
- Mountain
- Hills
- Pool
Home Design
- Modern Architecture
- Mediterranean Architecture
- Entry on the 1st floor
- Turnkey
- Planned Development
- Slab Foundation
- Interior Block Wall
- Tile Roof
- Concrete Roof
- Stucco
Interior Spaces
- 4,400 Sq Ft Home
- 2-Story Property
- Open Floorplan
- Wet Bar
- Wired For Data
- Bar
- Cathedral Ceiling
- Ceiling Fan
- Recessed Lighting
- Gas Fireplace
- Double Pane Windows
- Custom Window Coverings
- French Doors
- Sliding Doors
- Panel Doors
- Formal Entry
- Family Room with Fireplace
- Great Room with Fireplace
- Family Room Off Kitchen
- Living Room
- Dining Room
- Home Office
- Storage
- Attic
Kitchen
- Updated Kitchen
- Open to Family Room
- Walk-In Pantry
- Butlers Pantry
- Double Self-Cleaning Convection Oven
- Gas Oven
- Six Burner Stove
- Gas Cooktop
- Free-Standing Range
- Range Hood
- Microwave
- Freezer
- Ice Maker
- Water Line To Refrigerator
- Dishwasher
- Kitchen Island
- Quartz Countertops
- Pots and Pans Drawers
- Built-In Trash or Recycling Cabinet
- Self-Closing Drawers and Cabinet Doors
- Utility Sink
- Disposal
Flooring
- Wood
- Tile
Bedrooms and Bathrooms
- 6 Bedrooms | 2 Main Level Bedrooms
- Primary Bedroom Suite
- Double Master Bedroom
- Walk-In Closet
- Remodeled Bathroom
- In-Law or Guest Suite
- Bathroom on Main Level
- Quartz Bathroom Countertops
- Dual Vanity Sinks in Primary Bathroom
- Private Water Closet
- Soaking Tub
- Bathtub with Shower
- Multiple Shower Heads
- Separate Shower
- Linen Closet In Bathroom
- Closet In Bathroom
Laundry
- Laundry Room
- Laundry on upper level
- 220 Volts In Laundry
- Washer and Gas Dryer Hookup
Home Security
- Closed Circuit Camera
- Carbon Monoxide Detectors
- Fire and Smoke Detector
- Fire Sprinkler System
- Termite Clearance
Eco-Friendly Details
- Grid-tied solar system exports excess electricity
- ENERGY STAR Qualified Equipment
- Energy-Efficient Thermostat
- Solar Power System
- Solar owned by seller
Pool
- Heated In Ground Pool
- Exercise
- Heated Spa
- In Ground Spa
- Gas Heated Pool
- Gunite Pool
- Saltwater Pool
- Gunite Spa
- Waterfall Pool Feature
- Pool Cover
- Permits For Spa
- Permits for Pool
Outdoor Features
- Covered Patio or Porch
- Fireplace in Patio
- Outdoor Fireplace
- Arizona Room
- Fire Pit
- Exterior Lighting
- Outdoor Grill
Schools
- San Juan Hills High School
Utilities
- Two cooling system units
- Forced Air Heating and Cooling System
- Heating System Uses Natural Gas
- Underground Utilities
- 220 Volts in Garage
- Natural Gas Connected
- Tankless Water Heater
- Hot Water Circulator
- Gas Water Heater
- Water Purifier
- Cable TV Available
Additional Features
- Attached Guest House
- Property is near a park
Listing and Financial Details
- Tax Lot 102
- Tax Tract Number 16634
- Assessor Parcel Number 66425411
- $10,526 per year additional tax assessments
- Seller Considering Concessions
Community Details
Overview
- Rancho San Juan Association, Phone Number (949) 833-2600
- Keystone Pacific HOA
- Rancho San Juan Subdivision
- Maintained Community
- Electric Vehicle Charging Station
Amenities
- Outdoor Cooking Area
- Community Barbecue Grill
- Picnic Area
Recreation
- Tennis Courts
- Pickleball Courts
- Sport Court
- Community Playground
- Park
- Dog Park
Security
- Resident Manager or Management On Site
- Card or Code Access
- Gated Community
Map
Home Values in the Area
Average Home Value in this Area
Tax History
| Year | Tax Paid | Tax Assessment Tax Assessment Total Assessment is a certain percentage of the fair market value that is determined by local assessors to be the total taxable value of land and additions on the property. | Land | Improvement |
|---|---|---|---|---|
| 2025 | $31,428 | $2,080,008 | $1,013,236 | $1,066,772 |
| 2024 | $31,428 | $2,039,224 | $993,369 | $1,045,855 |
| 2023 | $30,598 | $1,995,240 | $973,891 | $1,021,349 |
| 2022 | $26,891 | $1,661,274 | $707,835 | $953,439 |
| 2021 | $26,385 | $1,628,700 | $693,955 | $934,745 |
| 2020 | $21,180 | $1,219,781 | $304,409 | $915,372 |
| 2019 | $20,509 | $1,195,864 | $298,440 | $897,424 |
| 2018 | $19,775 | $1,115,416 | $292,588 | $822,828 |
| 2017 | $19,264 | $1,093,546 | $286,851 | $806,695 |
| 2016 | $19,923 | $1,072,104 | $281,226 | $790,878 |
| 2015 | $17,203 | $828,838 | $49,839 | $778,999 |
| 2014 | $526 | $48,863 | $48,863 | $0 |
Property History
| Date | Event | Price | List to Sale | Price per Sq Ft | Prior Sale |
|---|---|---|---|---|---|
| 10/22/2025 10/22/25 | For Sale | $3,650,000 | 0.0% | $830 / Sq Ft | |
| 09/05/2025 09/05/25 | Off Market | $3,650,000 | -- | -- | |
| 07/18/2025 07/18/25 | For Sale | $3,650,000 | +35.2% | $830 / Sq Ft | |
| 04/25/2022 04/25/22 | Sold | $2,700,000 | +3.8% | $614 / Sq Ft | View Prior Sale |
| 02/22/2022 02/22/22 | Pending | -- | -- | -- | |
| 02/18/2022 02/18/22 | For Sale | $2,600,000 | +61.3% | $591 / Sq Ft | |
| 04/24/2020 04/24/20 | Sold | $1,612,000 | +1.1% | $372 / Sq Ft | View Prior Sale |
| 03/17/2020 03/17/20 | Pending | -- | -- | -- | |
| 03/12/2020 03/12/20 | Price Changed | $1,594,500 | -5.9% | $368 / Sq Ft | |
| 03/11/2020 03/11/20 | For Sale | $1,694,500 | -- | $391 / Sq Ft |
Purchase History
| Date | Type | Sale Price | Title Company |
|---|---|---|---|
| Grant Deed | $1,612,000 | Chicago Title Company | |
| Grant Deed | $1,056,000 | First American Title Company |
Mortgage History
| Date | Status | Loan Amount | Loan Type |
|---|---|---|---|
| Open | $627,000 | New Conventional | |
| Previous Owner | $844,800 | New Conventional |
Source: California Regional Multiple Listing Service (CRMLS)
MLS Number: OC25162243
APN: 664-254-11
- 31771 Via Salamanca
- 28481 Via Mambrino
- 28484 Via Mambrino
- 28481 Avenida la Mancha
- 31232 Calle Bolero
- 28612 Paseo Zorro
- 28262 Camino Del Rio
- 28274 Camino Del Rio
- 28301 Via Del Mar
- 3202 Portico Del Norte
- 31321 Via Las Palmas
- 7011 Camino Del Vistazo
- 28051 Calle Santa Ynez
- 28257 Via Del Mar
- 27941 Via Estancia
- 6336 Camino Marinero
- 32011 Paseo Amante
- 5739 Calle Polvorosa
- 15 Calle Gaulteria
- 36 Via Divertirse
- 31301 Avenida Terramar
- 28243 Via Del Mar
- 6009 Camino Tierra
- 2911 Obrajero
- 2200 Via Iris
- 5417 Camino Mojado
- 2004 Via Solona
- 15 Via Abajar
- 1 Via Santander
- 1701 Gateway Place
- 2897 Calle Heraldo
- 31983 Paseo Bridal
- 14 Calle Mattis
- 32017 Paseo Rama
- 2745 Penasco
- 2945 Via Blanco
- 75 Marbella
- 6 Fenix St
- 16 Via Soria
- 27748 Somerset Ln
