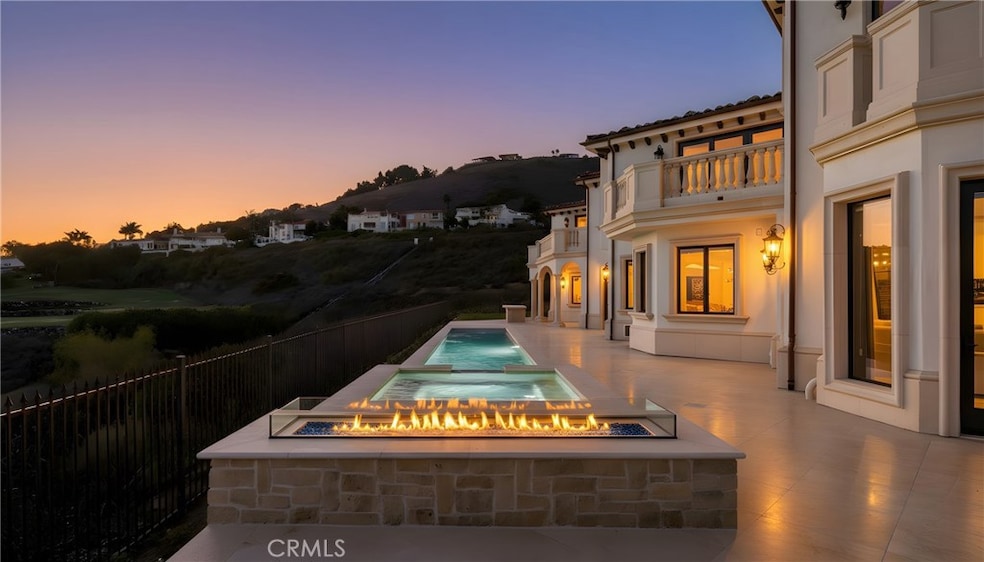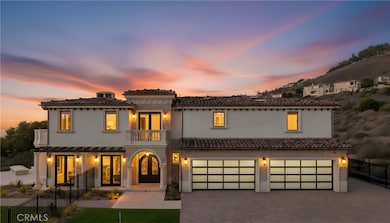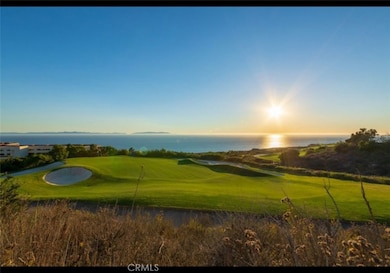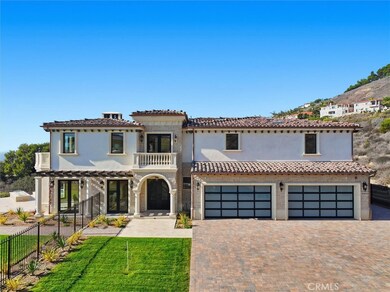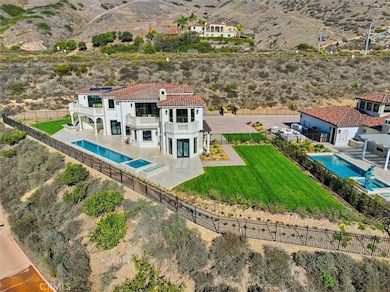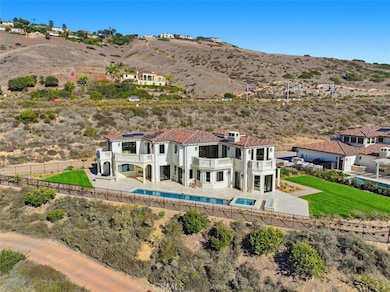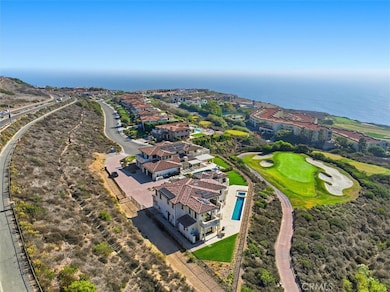31909 Emerald View Dr Rancho Palos Verdes, CA 90275
Estimated payment $49,633/month
Highlights
- Ocean View
- On Golf Course
- 24-Hour Security
- Mira Catalina Elementary School Rated A+
- Guarded Parking
- New Construction
About This Home
Introducing a new era of coastal sophistication in this brand new 5 bedroom with 5 ensuite bathroom estate, perfectly positioned within the prestigious Estates at Trump National Golf Course in Rancho Palos Verdes. Spanning nearly 5,000 sq. ft. of meticulously curated living space, this architectural masterpiece situated on a dream lot captures sweeping panoramic views of Trump Golf Course, the Pacific Ocean and beautiful Catalina Island from nearly every vantage point.
Step through grand mahogany doors into a world defined by craftsmanship and comfort. Crema Marfil stone floors, alder cabinetry, and oak wood accents complement three elegant gas fireplaces in the living room, den, and primary suite which leads to a large primary bath with jacuzzi tub and walk in steam shower. The designer kitchen is a chef’s dream, featuring granite slab countertops, a Wolf 6-burner range with griddle, Sub-Zero refrigerator, large wine fridge, dual sinks, two dishwashers, and a custom walk-in pantry with pull-out drawers.
Designed for seamless indoor-outdoor living, the residence transforms to an entertainer’s paradise, complete with a lap pool, jacuzzi, outdoor fireplace, and fire pit set against the backdrop of glowing Pacific sunsets and 6+ Trump Golf Course tees enjoyed from the yard and multiple balconies. Every modern amenity is at your fingertips, including a main floor guest half bathroom for convenience, a private elevator ensuring effortless access between the two levels, built-in speakers and lighting control, solar energy, dual-zone AC, and an expansive 1,006 sq. ft. 4-car garage.
Located in a 24-hour guard-patrolled community, this new construction residence offers the ultimate blend of privacy, security, and timeless elegance. There is luxury and then there is beyond luxury. Schedule your private tour today and experience the unparalleled luxury of life at Trump Estates.
Listing Agent
The Agency Brokerage Phone: 3103835455 License #02021318 Listed on: 11/10/2025

Open House Schedule
-
Sunday, November 16, 20251:00 to 4:00 pm11/16/2025 1:00:00 PM +00:0011/16/2025 4:00:00 PM +00:00Add to Calendar
Home Details
Home Type
- Single Family
Est. Annual Taxes
- $21,634
Year Built
- Built in 2025 | New Construction
Lot Details
- 0.38 Acre Lot
- On Golf Course
- Cul-De-Sac
- Wrought Iron Fence
- New Fence
- Sprinkler System
- Private Yard
- Lawn
- Garden
- Back Yard
- Density is up to 1 Unit/Acre
HOA Fees
- $658 Monthly HOA Fees
Parking
- 4 Car Attached Garage
- Parking Available
- Front Facing Garage
- Two Garage Doors
- Driveway Up Slope From Street
- Gated Parking
- Guarded Parking
Property Views
- Ocean
- Catalina
- Panoramic
- Golf Course
- Pool
Home Design
- Mediterranean Architecture
- Entry on the 1st floor
- Turnkey
- Slab Foundation
- Tile Roof
- Stone Siding
- Stucco
Interior Spaces
- 4,978 Sq Ft Home
- 2-Story Property
- Built-In Features
- Beamed Ceilings
- Coffered Ceiling
- High Ceiling
- Recessed Lighting
- Double Pane Windows
- Custom Window Coverings
- Blinds
- Double Door Entry
- Sliding Doors
- Great Room
- Family Room Off Kitchen
- Living Room with Fireplace
- Formal Dining Room
- Den with Fireplace
- Storage
Kitchen
- Open to Family Room
- Breakfast Bar
- Walk-In Pantry
- Butlers Pantry
- Double Convection Oven
- Six Burner Stove
- Dishwasher
- Wolf Appliances
- Kitchen Island
- Stone Countertops
- Built-In Trash or Recycling Cabinet
- Utility Sink
Flooring
- Wood
- Tile
Bedrooms and Bathrooms
- 5 Bedrooms | 1 Main Level Bedroom
- Fireplace in Primary Bedroom
- Primary Bedroom Suite
- Walk-In Closet
- Upgraded Bathroom
- Bathroom on Main Level
- Dual Vanity Sinks in Primary Bathroom
- Private Water Closet
- Soaking Tub
- Separate Shower
- Closet In Bathroom
Laundry
- Laundry Room
- Laundry on upper level
- Washer and Gas Dryer Hookup
Home Security
- Carbon Monoxide Detectors
- Fire and Smoke Detector
Pool
- Heated Lap Pool
- Heated Spa
- In Ground Spa
Outdoor Features
- Balcony
- Covered Patio or Porch
- Exterior Lighting
- Outdoor Grill
- Rain Gutters
Schools
- Mira Catalina Elementary School
- Miraleste Middle School
- Palos Verdes High School
Utilities
- Two cooling system units
- Central Heating and Cooling System
- Natural Gas Connected
- Water Heater
Additional Features
- Accessible Elevator Installed
- Solar Power System
- Suburban Location
Listing and Financial Details
- Tax Lot 35
- Tax Tract Number 50667
- Assessor Parcel Number 7564028001
- $814 per year additional tax assessments
- Seller Considering Concessions
Community Details
Overview
- The Estates At Trump National Golf Club Association, Phone Number (310) 294-5370
- Bali Management Group HOA
- Built by Mulligan Development
- Property is near a preserve or public land
Recreation
- Golf Course Community
- Park
- Hiking Trails
- Bike Trail
Security
- 24-Hour Security
Map
Home Values in the Area
Average Home Value in this Area
Tax History
| Year | Tax Paid | Tax Assessment Tax Assessment Total Assessment is a certain percentage of the fair market value that is determined by local assessors to be the total taxable value of land and additions on the property. | Land | Improvement |
|---|---|---|---|---|
| 2025 | $21,634 | $1,962,378 | $1,962,378 | -- |
| 2024 | $21,634 | $1,923,900 | $1,923,900 | -- |
| 2023 | $23,678 | $2,102,356 | $2,102,356 | $0 |
| 2022 | $22,281 | $2,061,134 | $2,061,134 | $0 |
| 2021 | $22,239 | $2,020,720 | $2,020,720 | $0 |
| 2020 | $21,929 | $2,000,000 | $2,000,000 | $0 |
| 2019 | $9,102 | $809,124 | $809,124 | $0 |
| 2018 | $9,074 | $793,259 | $793,259 | $0 |
| 2016 | $8,632 | $762,456 | $762,456 | $0 |
| 2015 | $8,546 | $751,004 | $751,004 | $0 |
| 2014 | $8,428 | $736,293 | $736,293 | $0 |
Property History
| Date | Event | Price | List to Sale | Price per Sq Ft |
|---|---|---|---|---|
| 11/10/2025 11/10/25 | For Sale | $8,950,000 | -- | $1,798 / Sq Ft |
Purchase History
| Date | Type | Sale Price | Title Company |
|---|---|---|---|
| Grant Deed | $5,250,000 | Lawyers Title Company | |
| Quit Claim Deed | -- | Lawyers Title Company | |
| Quit Claim Deed | -- | -- | |
| Warranty Deed | $2,000,000 | First American Title |
Mortgage History
| Date | Status | Loan Amount | Loan Type |
|---|---|---|---|
| Open | $3,412,500 | New Conventional | |
| Previous Owner | $25,000 | No Value Available |
Source: California Regional Multiple Listing Service (CRMLS)
MLS Number: PV25257115
APN: 7564-028-001
- 3239 Palos Verdes Dr S
- 3200 La Rotonda Dr Unit 611
- 3200 La Rotonda Dr Unit 613
- 3200 La Rotonda Dr Unit 407
- 3200 La Rotonda Dr Unit 316
- 3200 La Rotonda Dr Unit 405
- 32009 Cape Point Dr
- 32007 Isthmus View Dr
- 32551 Seacliff Dr
- 3554 Seaglen Dr
- 2935 Vista Del Mar
- 3448 Coolheights Dr
- 3528 Hightide Dr
- 3664 Vigilance Dr
- 3550 Coolheights Dr
- 3542 Bendigo Dr
- 30679 Palos Verdes Dr E
- 30915 Oceangrove Dr
- 2235 W 25th St Unit 123
- 2235 W 25th St Unit 122
- 3355 Palo Vista Dr
- 31310 Eaglehaven Cir
- 32551 Seacliff Dr
- 30742 Tarapaca Rd
- 2235 W 25th St Unit 115
- 2161 W 25th St Unit 23
- 2145 Mcrae Dr
- 32215 Schooner Dr
- 2183 Warmouth St Unit GuestHouse
- 6112 Via Subida
- 30043 Grandpoint Ln
- 2105 W Paseo Del Mar
- 1754 Perch St
- 1914 Pelican Ave
- 133 Sea Urchin Ln
- 318 S Miraleste Dr Unit 137
- 1679 Lexington Ln
- 344 S Miraleste Dr Unit 293
- 374 S Miraleste Dr Unit 413
- 394 S Miraleste Dr Unit 497
