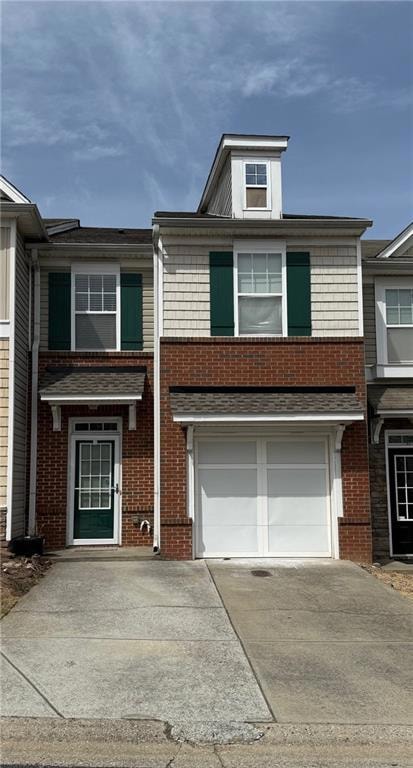3191 Creston Park Ct Unit 132 Duluth, GA 30096
Estimated payment $2,148/month
Highlights
- Open-Concept Dining Room
- Gated Community
- Oversized primary bedroom
- McClure Health Science High School Rated A-
- Clubhouse
- Wood Flooring
About This Home
Great Location in Duluth!!! A great community nestled within gated entry. Conveniently located within minutes from I-85. A large family room with fireplace and ceiling fan, then leading to the dining area and kitchen.Upper level features 2 huge master suite with vaulted ceiling & fan, walk-in closet, each suite with private bathroom featuring garden soaking tubs, separate showers and a private toilet area. Completing the allure is a double driveway and one-car garage. Friendly neighborhood with amazing amenities - swimming pool, playground, community clubhouse,greenspace and much more. Don't miss out on the chance to make this beautifully updated townhouse your new home.
Townhouse Details
Home Type
- Townhome
Est. Annual Taxes
- $3,561
Year Built
- Built in 2004
Lot Details
- 1,742 Sq Ft Lot
- Property fronts a private road
- Two or More Common Walls
- Back Yard
HOA Fees
- $270 Monthly HOA Fees
Parking
- 1 Car Garage
- Parking Accessed On Kitchen Level
- Front Facing Garage
- Garage Door Opener
- Driveway Level
Home Design
- Slab Foundation
- Composition Roof
Interior Spaces
- 1,696 Sq Ft Home
- 2-Story Property
- Roommate Plan
- Ceiling Fan
- Entrance Foyer
- Family Room with Fireplace
- Open-Concept Dining Room
- Neighborhood Views
Kitchen
- Open to Family Room
- Gas Range
- Dishwasher
- Disposal
Flooring
- Wood
- Carpet
Bedrooms and Bathrooms
- 2 Bedrooms
- Oversized primary bedroom
- Walk-In Closet
- Separate Shower in Primary Bathroom
Laundry
- Laundry Room
- Laundry on upper level
Home Security
Location
- Property is near schools
- Property is near shops
Schools
- Ferguson Elementary School
- Radloff Middle School
- Meadowcreek High School
Utilities
- Forced Air Zoned Heating and Cooling System
- Heating System Uses Natural Gas
- 110 Volts
- Phone Available
- Cable TV Available
Listing and Financial Details
- Assessor Parcel Number R6206 259
Community Details
Overview
- Breckinridge Station Subdivision
Amenities
- Clubhouse
Recreation
- Community Playground
- Community Pool
Security
- Gated Community
- Fire and Smoke Detector
Map
Home Values in the Area
Average Home Value in this Area
Tax History
| Year | Tax Paid | Tax Assessment Tax Assessment Total Assessment is a certain percentage of the fair market value that is determined by local assessors to be the total taxable value of land and additions on the property. | Land | Improvement |
|---|---|---|---|---|
| 2024 | $3,561 | $128,040 | $18,000 | $110,040 |
| 2023 | $3,561 | $125,200 | $19,200 | $106,000 |
| 2022 | $0 | $100,320 | $16,000 | $84,320 |
| 2021 | $2,390 | $78,000 | $16,000 | $62,000 |
| 2020 | $2,390 | $70,880 | $12,000 | $58,880 |
| 2019 | $2,146 | $70,880 | $12,000 | $58,880 |
| 2018 | $2,146 | $62,720 | $12,000 | $50,720 |
| 2016 | $2,010 | $55,440 | $8,000 | $47,440 |
| 2015 | $1,503 | $40,480 | $4,000 | $36,480 |
| 2014 | -- | $40,480 | $4,000 | $36,480 |
Property History
| Date | Event | Price | List to Sale | Price per Sq Ft |
|---|---|---|---|---|
| 10/01/2025 10/01/25 | For Sale | $299,900 | -- | $177 / Sq Ft |
Purchase History
| Date | Type | Sale Price | Title Company |
|---|---|---|---|
| Deed | $151,600 | -- |
Mortgage History
| Date | Status | Loan Amount | Loan Type |
|---|---|---|---|
| Closed | $81,555 | New Conventional |
Source: First Multiple Listing Service (FMLS)
MLS Number: 7658277
APN: 6-206-259
- 3166 Creston Park Ct Unit 96
- 2193 Executive Dr
- 2158 Executive Dr
- 1938 Dilcrest Dr
- 2102 Executive Dr
- 1526 Viero Dr
- 3500 Sweetwater Rd Unit 424
- 3500 Sweetwater Rd Unit 522
- 3255 Tennington Place
- 3285 Long Iron Place
- 3284 Long Iron Place
- 3564 Shore Wood Ave
- 3615 Shore Wood Ave
- 3231 Long Iron Dr
- 4065 Holland Grove Rd
- 1000 Country Ct
- 1014 Country Ct
- 3176 Creston Park Ct
- 1955 Durwood Ln Unit 1955
- 1955 Durwood Ln
- 1831 Durwood Ln
- 2173 Executive Dr
- 2023 Executive Dr
- 3282 Briaroak Dr
- 2922 Briaroak Dr
- 1902 Dilcrest Dr
- 1938 Dilcrest Dr
- 2091 Executive Dr
- 3100 Commerce Ave NW
- 3100 Commerce Ave NW Unit B3
- 3100 Commerce Ave NW Unit S1
- 3100 Commerce Ave NW Unit C1
- 3450 Breckinridge Blvd
- 3355 Sweetwater Rd
- 3250 Sweetwater Rd
- 3350 Sweetwater Rd
- 3390 Venture Pkwy NW

