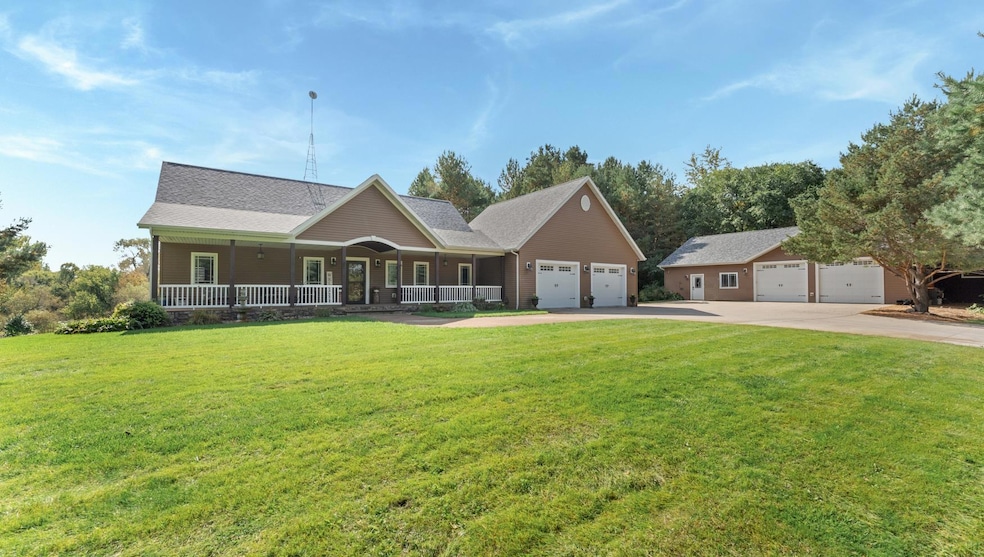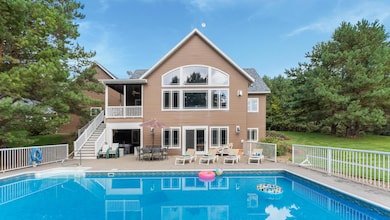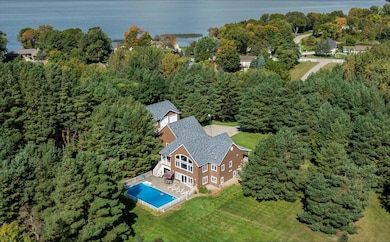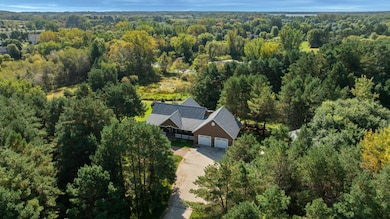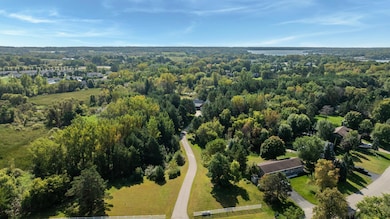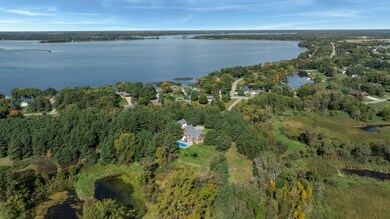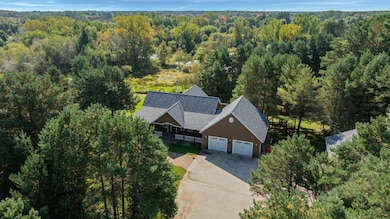3191 Crestwood Dr NE Alexandria, MN 56308
Estimated payment $5,530/month
Highlights
- Heated In Ground Pool
- Freestanding Bathtub
- No HOA
- 234,353 Sq Ft lot
- Radiant Floor
- Home Office
About This Home
Welcome to this rare find- A private retreat situated on 5.38 acres right in Alexandria! Nestled among mature trees, this exceptional property offers privacy, luxury, and modern comfort. From the moment you arrive, you’ll be captivated by the natural beauty and the serene lifestyle this estate provides.
The property features four spacious bedrooms and four bathrooms, designed with functionality in mind. The updated kitchen is a focal point, offering a large center island with quartz countertops, coffee bar, and pantry—ideal for both everyday living and entertaining. The grand windows in the living room provide beautiful views of the backyard oasis and allow an amble amount of natural light throughout the main level. The main living space and lower level have been recently repainted in a modern neutral palette, creating a fresh look!
The primary suite is a true sanctuary, featuring a walk-in closet, a freestanding soaking tub, and a custom tile shower. For added convenience, the closet is designed with the option to accommodate a main-floor laundry right in your very own primary bedroom.
Step outside to your own private paradise with a 20x40 inground pool, perfect for warm summer days and gatherings with family and friends.
A rare bonus to this property is the 1600 square foot detached heated two-stall garage, providing ample parking and storage for all your needs, as well as additional living space complete with a kitchen and bathroom—ideal for guests, extended family or possible supplemental income. Whether enjoying the trails that wind through the wooded acreage, relaxing poolside, or taking in the ever-changing scenery and wildlife, this property is designed to elevate every season of life. Come take a look!
Home Details
Home Type
- Single Family
Est. Annual Taxes
- $5,574
Year Built
- Built in 2004
Lot Details
- 5.38 Acre Lot
- Partially Fenced Property
- Irregular Lot
- Many Trees
Parking
- 4 Car Attached Garage
Home Design
- Vinyl Siding
Interior Spaces
- 1-Story Property
- Gas Fireplace
- Entrance Foyer
- Family Room
- Living Room with Fireplace
- Dining Room
- Home Office
- Radiant Floor
Kitchen
- Range
- Microwave
- Dishwasher
- Stainless Steel Appliances
- The kitchen features windows
Bedrooms and Bathrooms
- 4 Bedrooms
- Freestanding Bathtub
- Soaking Tub
Laundry
- Dryer
- Washer
Finished Basement
- Walk-Out Basement
- Basement Fills Entire Space Under The House
- Block Basement Construction
Utilities
- Forced Air Heating and Cooling System
- Vented Exhaust Fan
- Boiler Heating System
- Private Water Source
- Well
- Electric Water Heater
- Water Softener is Owned
Additional Features
- Air Exchanger
- Heated In Ground Pool
Community Details
- No Home Owners Association
- Le Homme Dieu Estates Second A Subdivision
- Property is near a preserve or public land
Listing and Financial Details
- Assessor Parcel Number 030204000
Map
Home Values in the Area
Average Home Value in this Area
Tax History
| Year | Tax Paid | Tax Assessment Tax Assessment Total Assessment is a certain percentage of the fair market value that is determined by local assessors to be the total taxable value of land and additions on the property. | Land | Improvement |
|---|---|---|---|---|
| 2025 | $5,574 | $695,600 | $79,300 | $616,300 |
| 2024 | $5,574 | $649,300 | $73,000 | $576,300 |
| 2023 | $5,512 | $610,900 | $73,000 | $537,900 |
| 2022 | $5,060 | $569,000 | $73,000 | $496,000 |
| 2021 | $4,854 | $497,300 | $73,000 | $424,300 |
| 2020 | $4,822 | $466,700 | $73,000 | $393,700 |
| 2019 | $4,492 | $453,100 | $73,000 | $380,100 |
| 2018 | $4,226 | $434,500 | $73,000 | $361,500 |
| 2017 | $3,780 | $411,400 | $73,000 | $338,400 |
| 2016 | $3,882 | $374,420 | $58,491 | $315,929 |
| 2015 | $3,740 | $0 | $0 | $0 |
| 2014 | -- | $360,200 | $60,300 | $299,900 |
Property History
| Date | Event | Price | List to Sale | Price per Sq Ft |
|---|---|---|---|---|
| 09/22/2025 09/22/25 | For Sale | $959,000 | -- | $293 / Sq Ft |
Purchase History
| Date | Type | Sale Price | Title Company |
|---|---|---|---|
| Warranty Deed | $420,000 | Integrity Title Inc |
Mortgage History
| Date | Status | Loan Amount | Loan Type |
|---|---|---|---|
| Open | $399,000 | New Conventional |
Source: NorthstarMLS
MLS Number: 6790426
APN: 03-0204-000
- TBD Pinewood
- 3307 Island Dr NE
- 2740 Le Homme Dieu Heights NE
- Lot 3 Block 2 Crestwood Ridge NE
- Lot 4 Block 2 Crestwood Ridge NE
- Lot 2 Block 2 Crestwood Ridge NE
- Lot 5 Block 2 Crestwood Ridge NE
- Lot 1 Block 2 Crestwood Ridge NE
- Lot 15 Block 1 Crestwood Ridge NE
- 3731 Crestwood Ridge NE
- 3613 Crestwood Ridge NE
- 2520 Le Homme Dieu Heights NE Unit 3
- 2691 Old County Road 120 NE
- 170 Donway Ct NE
- 170 Donway Dr NE
- 1599 Donway Ct NE
- 2807 Government Point Rd NE
- TBD Rachel Dr NE
- TBD N Mckay Ave
- 1801 Rachel Dr NE
- 2106 Runestone Ave
- 404 S Mckay Ave
- 1701 6th Ave E
- 1825 Oakview Ave SE
- 1770 10th Ave E
- 918 Jefferson St
- 1321 S Darling Dr NW Unit 7
- 1102 Kenwood St
- 1505 Irving St Unit Lower Unit
- 1814 Fillmore St
- 6806 Sunset Strip NW
- 720 22nd Ave E
- 825 34th Ave E
- 701 34th Ave E
- 605 30th Ave W Unit 12
- 605 30th Ave W Unit 12
- 605 30th Ave W Unit 12
- 605 30th Ave W Unit 12
- 3511 S Broadway St
- 4727 Arbor Crossing SE
