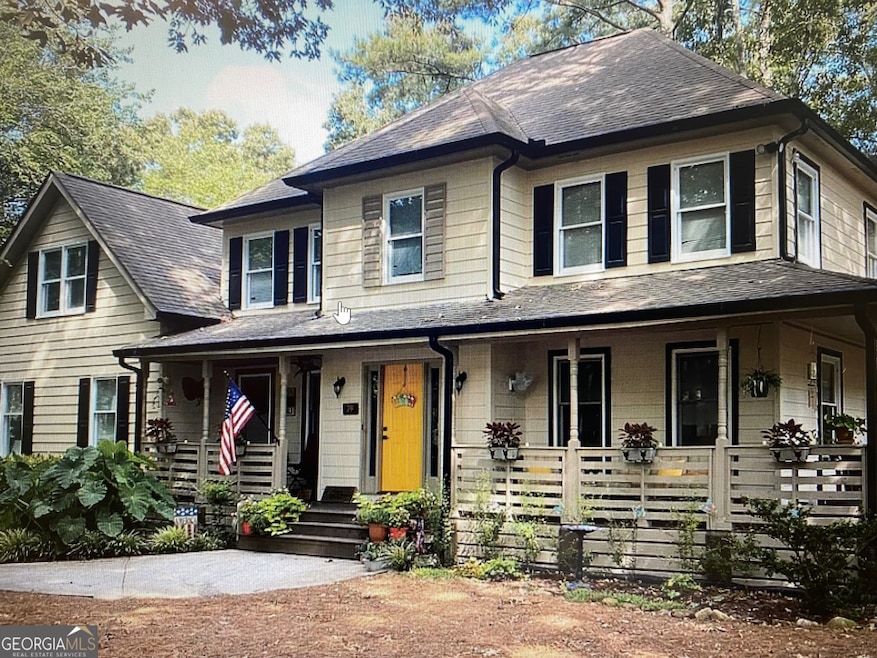
$460,000
- 4 Beds
- 3 Baths
- 3,236 Sq Ft
- 3677 Trillium Forest Dr
- Snellville, GA
Welcome to this beautifully maintained home, ideally situated in one of the most sought-after locations in the community. Thoughtfully designed for both everyday living and stylish entertaining, this residence blends comfort, elegance, and versatility. Inside, you’ll find a spacious, light-filled layout with multiple living areas including a formal dining room, a cozy family room, and a charming
Tianna Bailey Keller Williams Rlty Consultants
