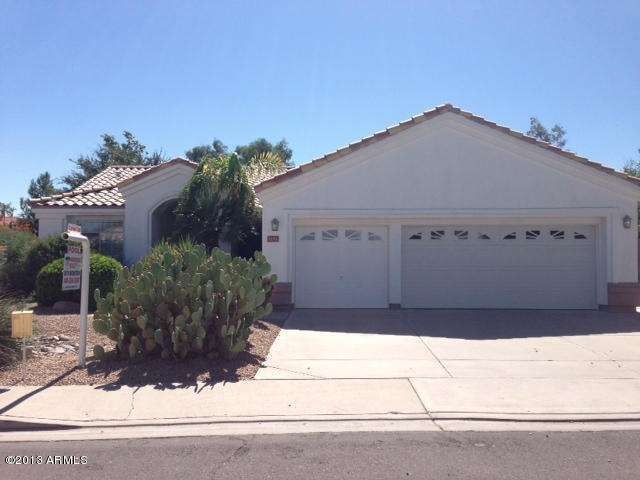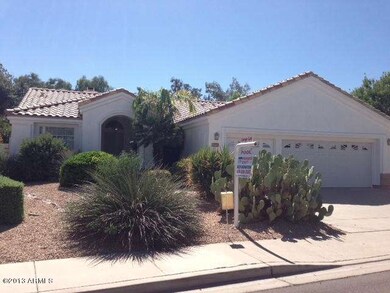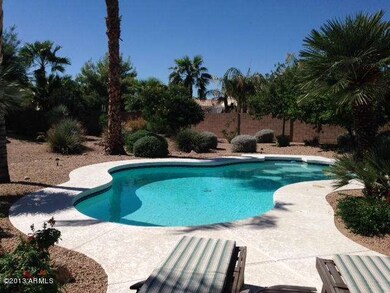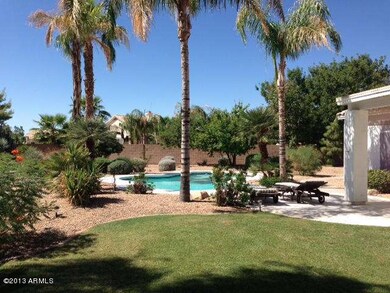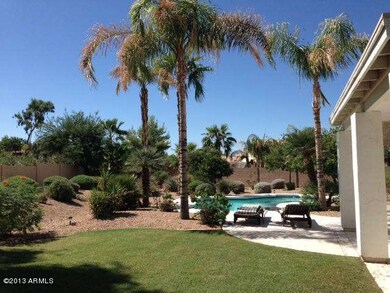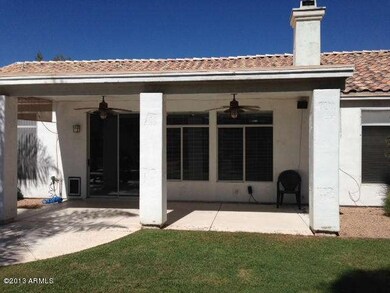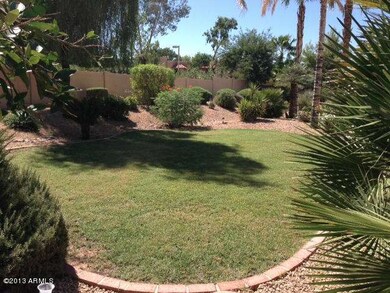
3191 W Laredo St Chandler, AZ 85226
West Chandler NeighborhoodHighlights
- Private Pool
- 0.32 Acre Lot
- Vaulted Ceiling
- Kyrene Traditional Academy Rated A-
- Contemporary Architecture
- 1 Fireplace
About This Home
As of April 2015**BACK YARD IS AMAZING** NO HOA! Regular Sale! Close to 1/3 of an Acre in a resort like setting! Beautiful swimming pool surrounded by mature trees (including citrus) and easy-care desert landscaping. Front and back yard watering system along with misters in the large covered patio for your fall entertaining. Fantastic open floor plan with a beautiful fireplace in the great room. Formal dining room over-looks the beautiful back-yard! Vaulted ceilings throughout! Eat-in Kitchen (refrigerator included) with an island and large pantry. 3-Car Garage! Less than a mile from Chandler Fashion mall, movies and great restaurants! Wonderful Kyrene School District in a safe neighborhood. Don't miss this opportunity! This one won't last long!
Last Agent to Sell the Property
Richard Bernstein
Superlative Realty License #SA534969000 Listed on: 09/30/2013

Home Details
Home Type
- Single Family
Est. Annual Taxes
- $1,587
Year Built
- Built in 1993
Lot Details
- 0.32 Acre Lot
- Desert faces the front and back of the property
- Block Wall Fence
- Corner Lot
- Front and Back Yard Sprinklers
Parking
- 3 Car Garage
Home Design
- Contemporary Architecture
- Wood Frame Construction
- Tile Roof
- Stucco
Interior Spaces
- 1,612 Sq Ft Home
- 1-Story Property
- Vaulted Ceiling
- Ceiling Fan
- 1 Fireplace
Kitchen
- Eat-In Kitchen
- Built-In Microwave
- Kitchen Island
Flooring
- Carpet
- Tile
Bedrooms and Bathrooms
- 3 Bedrooms
- Primary Bathroom is a Full Bathroom
- 2 Bathrooms
- Dual Vanity Sinks in Primary Bathroom
- Bathtub With Separate Shower Stall
Outdoor Features
- Private Pool
- Covered patio or porch
Schools
- Kyrene Traditional Academy - Sureno Campus Elementary School
- Kyrene Aprende Middle School
- Corona Del Sol High School
Utilities
- Refrigerated Cooling System
- Heating Available
- High Speed Internet
- Cable TV Available
Listing and Financial Details
- Tax Lot 140
- Assessor Parcel Number 308-08-402
Community Details
Overview
- No Home Owners Association
- Association fees include no fees
- Built by Shea Homes
- Sun Rise Subdivision
Recreation
- Community Playground
- Bike Trail
Ownership History
Purchase Details
Purchase Details
Home Financials for this Owner
Home Financials are based on the most recent Mortgage that was taken out on this home.Purchase Details
Home Financials for this Owner
Home Financials are based on the most recent Mortgage that was taken out on this home.Purchase Details
Purchase Details
Home Financials for this Owner
Home Financials are based on the most recent Mortgage that was taken out on this home.Purchase Details
Home Financials for this Owner
Home Financials are based on the most recent Mortgage that was taken out on this home.Purchase Details
Home Financials for this Owner
Home Financials are based on the most recent Mortgage that was taken out on this home.Purchase Details
Purchase Details
Purchase Details
Purchase Details
Home Financials for this Owner
Home Financials are based on the most recent Mortgage that was taken out on this home.Similar Homes in the area
Home Values in the Area
Average Home Value in this Area
Purchase History
| Date | Type | Sale Price | Title Company |
|---|---|---|---|
| Special Warranty Deed | -- | None Listed On Document | |
| Warranty Deed | $289,000 | Stewart Title & Trust | |
| Warranty Deed | $267,500 | Stewart Title & Trust Of Pho | |
| Trustee Deed | $135,029 | None Available | |
| Warranty Deed | $328,750 | Fidelity National Title | |
| Warranty Deed | $320,100 | Arizona Title Agency Inc | |
| Interfamily Deed Transfer | -- | None Available | |
| Interfamily Deed Transfer | -- | -- | |
| Interfamily Deed Transfer | -- | Capital Title Agency Inc | |
| Trustee Deed | $82,980 | -- | |
| Interfamily Deed Transfer | -- | Stewart Title & Trust |
Mortgage History
| Date | Status | Loan Amount | Loan Type |
|---|---|---|---|
| Previous Owner | $260,100 | New Conventional | |
| Previous Owner | $214,000 | New Conventional | |
| Previous Owner | $147,000 | New Conventional | |
| Previous Owner | $155,000 | New Conventional | |
| Previous Owner | $224,000 | Purchase Money Mortgage | |
| Previous Owner | $50,000 | Credit Line Revolving | |
| Previous Owner | $123,200 | Unknown | |
| Previous Owner | $124,000 | No Value Available |
Property History
| Date | Event | Price | Change | Sq Ft Price |
|---|---|---|---|---|
| 04/23/2015 04/23/15 | Sold | $289,000 | +0.3% | $176 / Sq Ft |
| 03/20/2015 03/20/15 | For Sale | $288,000 | +7.7% | $176 / Sq Ft |
| 12/12/2013 12/12/13 | Sold | $267,500 | -2.7% | $166 / Sq Ft |
| 11/15/2013 11/15/13 | Pending | -- | -- | -- |
| 11/14/2013 11/14/13 | For Sale | $275,000 | 0.0% | $171 / Sq Ft |
| 10/08/2013 10/08/13 | Pending | -- | -- | -- |
| 09/30/2013 09/30/13 | For Sale | $275,000 | -- | $171 / Sq Ft |
Tax History Compared to Growth
Tax History
| Year | Tax Paid | Tax Assessment Tax Assessment Total Assessment is a certain percentage of the fair market value that is determined by local assessors to be the total taxable value of land and additions on the property. | Land | Improvement |
|---|---|---|---|---|
| 2025 | $2,230 | $28,710 | -- | -- |
| 2024 | $2,187 | $27,343 | -- | -- |
| 2023 | $2,187 | $44,320 | $8,860 | $35,460 |
| 2022 | $2,082 | $31,880 | $6,370 | $25,510 |
| 2021 | $2,196 | $30,870 | $6,170 | $24,700 |
| 2020 | $2,145 | $29,060 | $5,810 | $23,250 |
| 2019 | $2,083 | $28,110 | $5,620 | $22,490 |
| 2018 | $2,014 | $26,380 | $5,270 | $21,110 |
| 2017 | $1,919 | $25,520 | $5,100 | $20,420 |
| 2016 | $1,959 | $24,500 | $4,900 | $19,600 |
| 2015 | $1,808 | $23,380 | $4,670 | $18,710 |
Agents Affiliated with this Home
-

Seller's Agent in 2015
Faith Vance
3rd Base Realty Group LLC
(602) 882-6045
123 Total Sales
-

Seller Co-Listing Agent in 2015
Jim Casartelli
eXp Realty
(623) 521-1992
35 Total Sales
-

Buyer's Agent in 2015
Brooke Bogart
Real Broker
(602) 509-5533
11 in this area
44 Total Sales
-
R
Seller's Agent in 2013
Richard Bernstein
Superlative Realty
Map
Source: Arizona Regional Multiple Listing Service (ARMLS)
MLS Number: 5006839
APN: 308-08-402
- 3191 W Genoa Way
- 802 N Lisbon Dr Unit 2
- 871 N Granada Dr
- 708 N Country Club Way
- 3507 W Oakland St
- 3580 W Dublin St
- 580 N Benson Ln
- 2742 W Monterey Place
- 962 N Alan Ct
- 3860 W Golden Keys Way
- 3389 W Barcelona Dr
- 2673 W Ivanhoe St
- 3930 W Monterey St Unit 136
- 3932 W Rene Dr
- 3921 W Ivanhoe St Unit 180
- 3220 W Frankfurt Dr
- 2623 W Ivanhoe St
- 3602 W Barcelona Dr
- 3763 W Park Ave
- 3165 W Golden Ln
