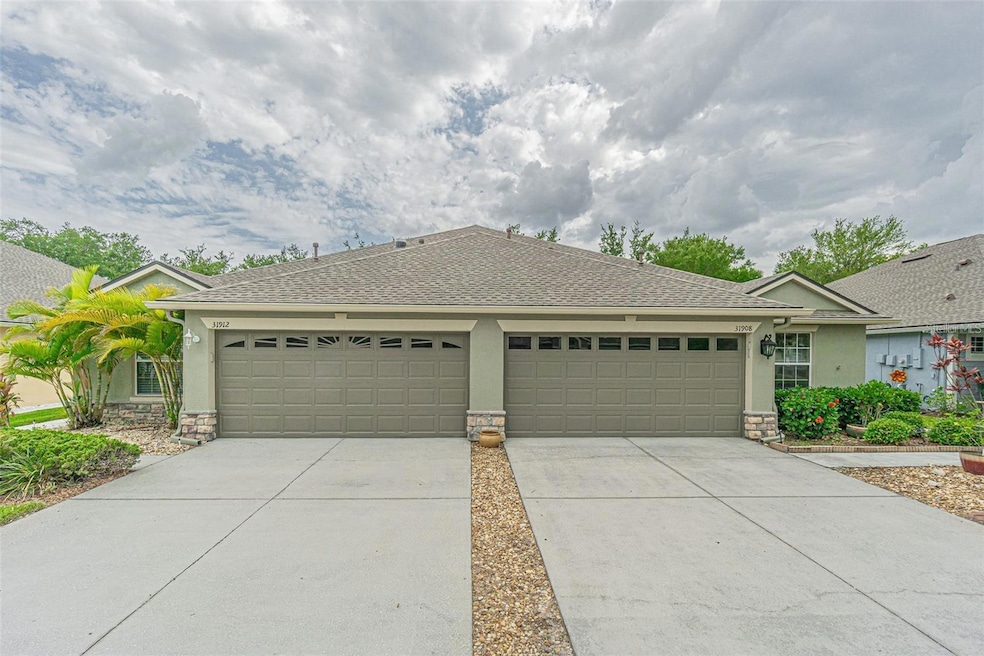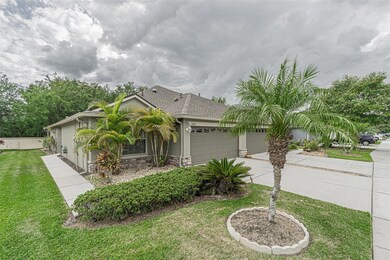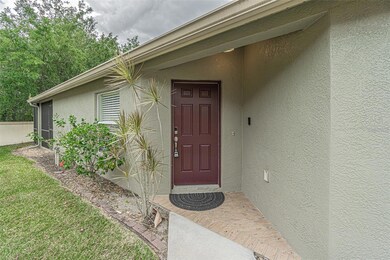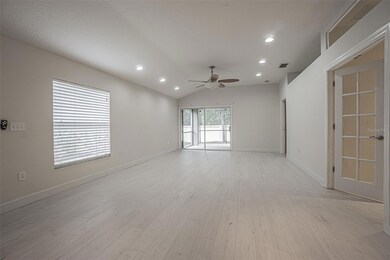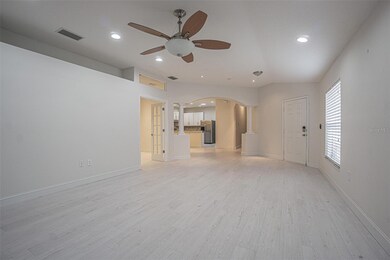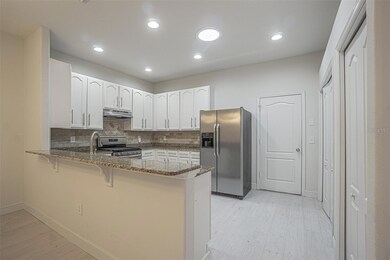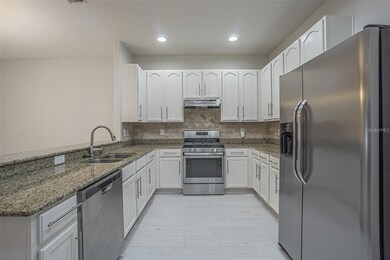31912 Turkeyhill Dr Wesley Chapel, FL 33543
Highlights
- Fitness Center
- Solar Power System
- Clubhouse
- Dr. John Long Middle School Rated A-
- Gated Community
- Cathedral Ceiling
About This Home
Discover your dream retreat in this exquisite Villa!*** Rental that feels like new!! This stunning 2-bedroom, 2-bath home, plus den and a 2-car garage, offers an unparalleled living experience. Step into a world of elegance, with freshly painted walls and brand new vinyl floors that exude sophistication and brightness all over. The kitchen boasts gleaming granite countertops and top-of-the-line stainless steel appliances, making every meal a culinary delight. This home is truly impeccable in every way! Floor plan distribution is one of the best! with a private, screened, paved cover patio in the back that truly invites you to enjoy the beautiful Florida weather. Located in a gated and serene community, you'll enjoy a plethora of amenities (pool, gym, playground, tennis, and basketball & volleyball courts) and access to some of the finest and high ranked schools in the area. The convenience of being close to a mall, outlet stores, parks, and restaurants adds to the appeal of this perfect location. Don't miss the opportunity to inquire now and experience the lifestyle you've always dreamed of!
Listing Agent
US INTERAMERICAN REALTY LLC Brokerage Phone: 954-253-3989 License #3020411 Listed on: 11/21/2025
Home Details
Home Type
- Single Family
Est. Annual Taxes
- $7,269
Year Built
- Built in 2006
Lot Details
- 4,203 Sq Ft Lot
Parking
- 2 Car Attached Garage
Home Design
- Villa
Interior Spaces
- 1,703 Sq Ft Home
- 1-Story Property
- Cathedral Ceiling
- Ceiling Fan
- Dining Room
Kitchen
- Range
- Microwave
- Dishwasher
- Stone Countertops
- Disposal
Bedrooms and Bathrooms
- 2 Bedrooms
- 2 Full Bathrooms
Laundry
- Laundry closet
- Dryer
Eco-Friendly Details
- Solar Power System
- Reclaimed Water Irrigation System
Schools
- Double Branch Elementary School
- John Long Middle School
- Wiregrass Ranch High School
Utilities
- Central Heating and Cooling System
- Gas Water Heater
Listing and Financial Details
- Residential Lease
- Property Available on 6/5/24
- The owner pays for grounds care, management, pool maintenance, recreational
- $50 Application Fee
- Assessor Parcel Number 20-26-34-008.0-052.00-062.0
Community Details
Overview
- Property has a Home Owners Association
- Homeriver Group Tampa Association
- Meadow Pointe 03 Prcl Pp & Qq Subdivision
- The community has rules related to allowable golf cart usage in the community
Recreation
- Tennis Courts
- Community Playground
- Fitness Center
- Community Pool
- Park
Pet Policy
- No Pets Allowed
Additional Features
- Clubhouse
- Gated Community
Map
Source: Stellar MLS
MLS Number: TB8450547
APN: 34-26-20-0080-05200-0620
- 1123 Wright Swynde Ct
- 31806 Larkenheath Dr
- 10822 Windswept Garden Way
- 10707 Pegasus Valley Ct
- 19316 Eagle Creek Ln
- 32101 Goddard Dr
- 19418 Paddock View Dr
- 32139 Firemoss Ln
- 19421 Paddock View Dr
- 19228 Old Spanish Rd
- 31434 Shaker Cir
- 31203 Anniston Dr
- 31451 Shaker Cir
- 1435 Montgomery Bell Rd
- 19485 Paddock View Dr
- 1433 Greely Ct
- 1596 Ludington Ave
- 1595 Ludington Ave
- 1089 Montgomery Bell Rd
- 10845 Sundrift Dr
- 10822 Windswept Garden Way
- 19233 Old Spanish Rd
- 19228 Old Spanish Rd
- 1252 Atticus Ct
- 1555 Ludington Ave
- 31138 Harthorn Ct
- 19342 Paddock View Dr
- 10702 Pleasant Knoll Dr
- 1338 Bering Rd
- 10625 Pictorial Park Dr
- 32642 Brooks Hawk Ln
- 1825 Leybourne Loop
- 1382 Crescent Hoop Way
- 10757 Pictorial Park Dr
- 1523 Glen Grove Loop
- 10701 Laurel Vista Way
- 32803 Pez Landing Ln
- 32959 Sand Creek Dr
- 10909 Observatory Way
- 32859 Pez Landing Ln
