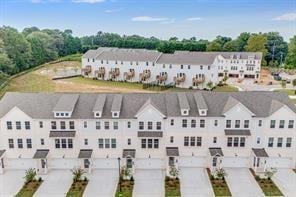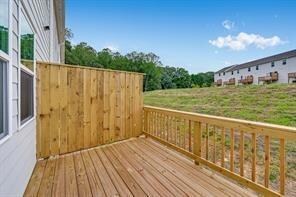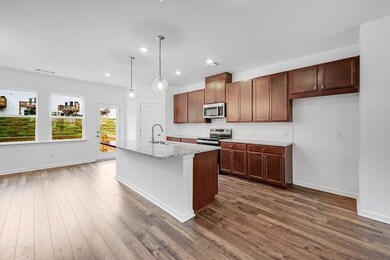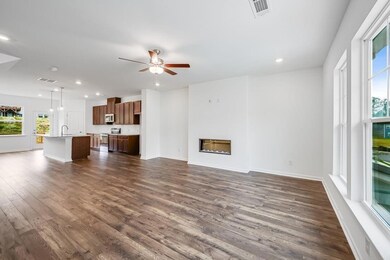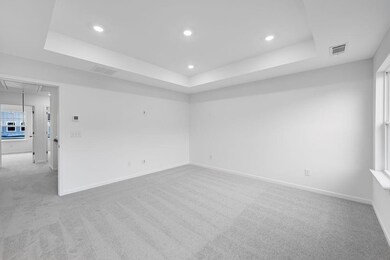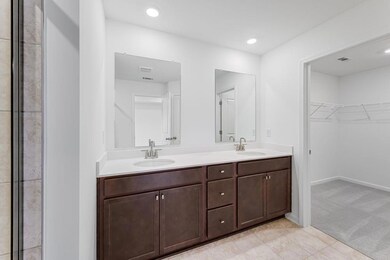3192 Eastham Run Dr Dacula, GA 30019
Highlights
- Open-Concept Dining Room
- No Units Above
- City View
- Fort Daniel Elementary School Rated A
- Separate his and hers bathrooms
- Clubhouse
About This Home
This brand-new home at Auburn Glen is move-in ready and built just for you by America’s Most Trusted Homebuilder. It’s called the Reynolds, and it’s made to fit how you live every day. With four bedrooms and three and a half bathrooms, this townhome gives everyone room to relax and enjoy. On the terrace level, there’s a private bedroom with its own bathroom and easy access to the backyard. It’s perfect for guests, visiting family, or a quiet home office. Walk upstairs and you’ll find a bright and open space where the kitchen, dining area, and gathering room all connect. It’s made for meals, games, and time together. A cozy electric fireplace makes the living room feel warm and inviting. There’s also a half bath on this level for extra ease. When it’s time to rest, the primary suite gives you peace and quiet, with a large walk-in closet and a spa-like bathroom that helps you unwind after a long day. One of the upstairs bathrooms includes a full shower for extra comfort. This home also has an upgraded stair railing that adds a nice modern touch. From the smart layout to the stylish finishes, every part of this home is designed with you in mind. Whether you’re just starting out or looking for more space, this home at Auburn Glen has everything you need, right now. Come see how easy life can feel in a place that’s brand new and ready for you to move in today.
Townhouse Details
Home Type
- Townhome
Year Built
- Built in 2025
Lot Details
- 2,178 Sq Ft Lot
- No Units Above
- No Units Located Below
- Two or More Common Walls
- Cul-De-Sac
- Private Entrance
Parking
- 2 Car Attached Garage
- Front Facing Garage
- Garage Door Opener
- Driveway Level
Home Design
- Traditional Architecture
- Brick Exterior Construction
- Composition Roof
- Cement Siding
Interior Spaces
- 2,375 Sq Ft Home
- 3-Story Property
- Tray Ceiling
- Ceiling height of 9 feet on the main level
- Electric Fireplace
- Insulated Windows
- Window Treatments
- Entrance Foyer
- Family Room with Fireplace
- Open-Concept Dining Room
- Dining Room Seats More Than Twelve
- City Views
Kitchen
- Open to Family Room
- Eat-In Kitchen
- Walk-In Pantry
- Electric Range
- Microwave
- Dishwasher
- ENERGY STAR Qualified Appliances
- Kitchen Island
- Stone Countertops
- Wood Stained Kitchen Cabinets
- Disposal
Flooring
- Carpet
- Ceramic Tile
- Luxury Vinyl Tile
Bedrooms and Bathrooms
- Oversized primary bedroom
- Separate his and hers bathrooms
- Shower Only
Laundry
- Laundry Room
- Laundry on upper level
- Dryer
- Washer
Finished Basement
- Interior and Exterior Basement Entry
- Garage Access
- Finished Basement Bathroom
- Natural lighting in basement
Home Security
Outdoor Features
- Deck
Schools
- Fort Daniel Elementary School
- Osborne Middle School
- Mill Creek High School
Utilities
- Central Heating and Cooling System
- Underground Utilities
- Electric Water Heater
Listing and Financial Details
- Security Deposit $2,950
- $300 Move-In Fee
- 12 Month Lease Term
- $50 Application Fee
- Assessor Parcel Number R2001B195
Community Details
Overview
- Property has a Home Owners Association
- Application Fee Required
- Auburn Glen Subdivision
Recreation
- Community Pool
- Trails
Pet Policy
- Call for details about the types of pets allowed
- Pet Deposit $1,000
Additional Features
- Clubhouse
- Fire and Smoke Detector
Map
Source: First Multiple Listing Service (FMLS)
MLS Number: 7684709
- 3078 Hudson Glen Way
- 3193 Eastham Run Dr
- Kirkwood Plan at Auburn Glen
- Trenton Plan at Auburn Glen
- Reynolds Plan at Auburn Glen - Towns
- Essex Plan at Auburn Glen
- Ingram Plan at Auburn Glen
- Sumner Plan at Auburn Glen
- 1623 Caldwell Bend Ln
- 1633 Caldwell Bend Ln
- 1643 Caldwell Bend Ln
- 1653 Caldwell Bend Ln
- 3197 Eastham Run Dr
- 3199 Eastham Run Dr
- 3194 Eastham Run Dr
- 969 Hilltop Park Ct
- 1264 Six Sisters St
- 3196 Eastham Run Dr
- 3271 Durston Ct
- 3215 Thimbleberry Trail
- 2910 Evergreen Eve Crossing
- 2961 Belfaire Lake Dr
- 3448 Highland Forge Trail
- 3274 Brooksong Way
- 2835 Evergreen Eve Crossing
- 3343 Mill Grove Terrace
- 1424 Fairbrooke Ct
- 3520 Lynley Mill Dr
- 1324 Wilkes Crest Ct
- 1260 Wilkes Crest Dr NE
- 1215 Wilkes Crest Dr
- 3164 Brooksong Way
- 1363 Wilkes Crest Ct
- 727 Melrose Trace NE
- 2747 Rocky Trail Ct
- 3310 Stratton Ln
- 2654 Conifer Green Way
