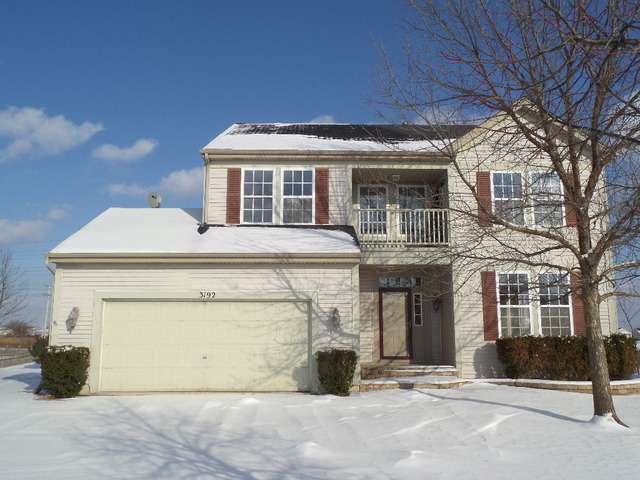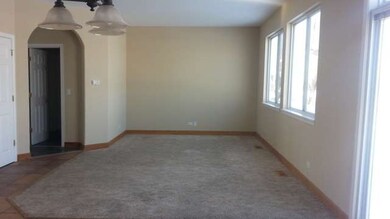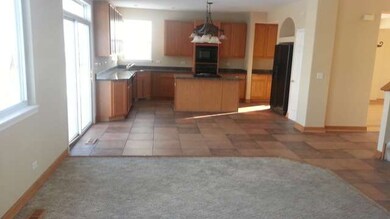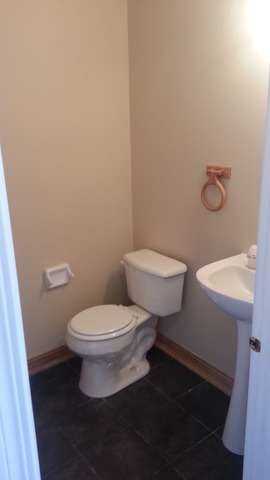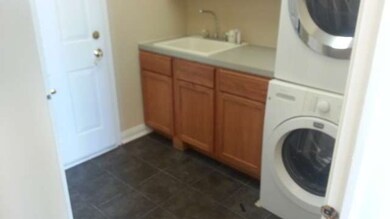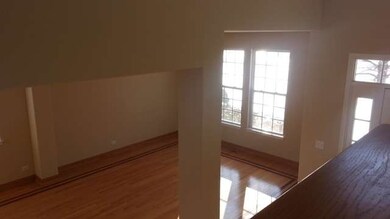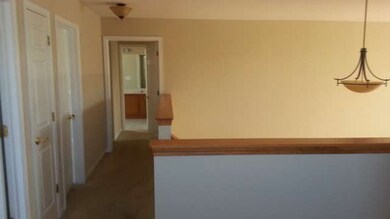
3192 Thunderbird Ct E Aurora, IL 60503
Far Southeast NeighborhoodHighlights
- Vaulted Ceiling
- Traditional Architecture
- Loft
- Homestead Elementary School Rated A-
- Whirlpool Bathtub
- 5-minute walk to Homestead Park
About This Home
As of March 2016Spotless 4 bedroom home! Hardwood floors, tons of kitchen cabinet space! This is Fannie Mae HomePath property. Purchase this property for as little as 5% down! This property is approved for HomePath Mortgage Financing. This property is approved for HomePath Renovation Mortgage Financing. ***NO PERSONAL PROPERTY INCLUDED***1st LOOK EXP:12/28/2013
Last Agent to Sell the Property
Woodhall Midwest Properties LTD License #471004838 Listed on: 12/12/2013
Co-Listed By
James Gomer
Woodhall Midwest Properties LTD License #475142981
Home Details
Home Type
- Single Family
Est. Annual Taxes
- $10,759
Year Built
- 2003
Lot Details
- Cul-De-Sac
- East or West Exposure
HOA Fees
- $29 per month
Parking
- Attached Garage
- Garage Transmitter
- Tandem Garage
- Garage Door Opener
- Driveway
- Garage Is Owned
Home Design
- Traditional Architecture
- Slab Foundation
- Asphalt Shingled Roof
- Vinyl Siding
Interior Spaces
- Vaulted Ceiling
- Dining Area
- Loft
- First Floor Utility Room
- Unfinished Basement
- Basement Fills Entire Space Under The House
Kitchen
- Breakfast Bar
- Walk-In Pantry
- Kitchen Island
Bedrooms and Bathrooms
- Primary Bathroom is a Full Bathroom
- Dual Sinks
- Whirlpool Bathtub
- Separate Shower
Utilities
- Forced Air Heating and Cooling System
- Heating System Uses Gas
Listing and Financial Details
- Homeowner Tax Exemptions
Ownership History
Purchase Details
Home Financials for this Owner
Home Financials are based on the most recent Mortgage that was taken out on this home.Purchase Details
Home Financials for this Owner
Home Financials are based on the most recent Mortgage that was taken out on this home.Purchase Details
Purchase Details
Home Financials for this Owner
Home Financials are based on the most recent Mortgage that was taken out on this home.Purchase Details
Home Financials for this Owner
Home Financials are based on the most recent Mortgage that was taken out on this home.Similar Homes in Aurora, IL
Home Values in the Area
Average Home Value in this Area
Purchase History
| Date | Type | Sale Price | Title Company |
|---|---|---|---|
| Warranty Deed | $225,000 | Fidelity National | |
| Special Warranty Deed | $219,900 | Attorneys Title Guaranty Fun | |
| Sheriffs Deed | -- | None Available | |
| Warranty Deed | $348,000 | Greater Illinois Title Co | |
| Warranty Deed | $243,500 | First American Title |
Mortgage History
| Date | Status | Loan Amount | Loan Type |
|---|---|---|---|
| Open | $210,000 | New Conventional | |
| Closed | $217,490 | FHA | |
| Previous Owner | $197,910 | New Conventional | |
| Previous Owner | $348,000 | Purchase Money Mortgage | |
| Previous Owner | $64,000 | Credit Line Revolving | |
| Previous Owner | $240,000 | Unknown | |
| Previous Owner | $26,000 | Credit Line Revolving | |
| Previous Owner | $15,300 | Credit Line Revolving | |
| Previous Owner | $249,700 | Unknown | |
| Previous Owner | $249,672 | VA |
Property History
| Date | Event | Price | Change | Sq Ft Price |
|---|---|---|---|---|
| 03/08/2016 03/08/16 | Sold | $225,000 | -2.1% | $96 / Sq Ft |
| 01/11/2016 01/11/16 | Pending | -- | -- | -- |
| 01/04/2016 01/04/16 | Price Changed | $229,900 | -4.2% | $98 / Sq Ft |
| 12/07/2015 12/07/15 | For Sale | $239,900 | +9.1% | $102 / Sq Ft |
| 02/27/2014 02/27/14 | Sold | $219,900 | -4.0% | $94 / Sq Ft |
| 01/24/2014 01/24/14 | Pending | -- | -- | -- |
| 12/12/2013 12/12/13 | For Sale | $229,000 | -- | $98 / Sq Ft |
Tax History Compared to Growth
Tax History
| Year | Tax Paid | Tax Assessment Tax Assessment Total Assessment is a certain percentage of the fair market value that is determined by local assessors to be the total taxable value of land and additions on the property. | Land | Improvement |
|---|---|---|---|---|
| 2023 | $10,759 | $116,105 | $20,547 | $95,558 |
| 2022 | $9,185 | $98,299 | $19,437 | $78,862 |
| 2021 | $9,127 | $93,618 | $18,511 | $75,107 |
| 2020 | $8,737 | $92,135 | $18,218 | $73,917 |
| 2019 | $9,121 | $89,539 | $17,705 | $71,834 |
| 2018 | $8,522 | $81,392 | $17,315 | $64,077 |
| 2017 | $8,446 | $79,291 | $16,868 | $62,423 |
| 2016 | $8,366 | $77,584 | $16,505 | $61,079 |
| 2015 | $9,080 | $74,600 | $15,870 | $58,730 |
| 2014 | $9,080 | $76,790 | $15,870 | $60,920 |
| 2013 | $9,080 | $76,790 | $15,870 | $60,920 |
Agents Affiliated with this Home
-
Craig Caffarello

Seller's Agent in 2016
Craig Caffarello
Your Place Realty Group
(630) 898-8500
2 in this area
108 Total Sales
-
S
Buyer's Agent in 2016
Sharon Durand
Coldwell Banker Realty
-
Roseann Gomer

Seller's Agent in 2014
Roseann Gomer
Woodhall Midwest Properties LTD
(630) 301-9688
1 in this area
45 Total Sales
-
J
Seller Co-Listing Agent in 2014
James Gomer
Woodhall Midwest Properties LTD
Map
Source: Midwest Real Estate Data (MRED)
MLS Number: MRD08503329
APN: 07-01-05-313-023
- 2124 Grayhawk Dr
- 2134 Middlebury Dr Unit 1
- 4417 Monroe Ct
- 2723 Northmoor Dr
- 2925 Madison Dr
- 2836 Hillcrest Cir
- 2967 Madison Dr
- 1984 Seaview Dr
- 1916 Middlebury Dr Unit 1916
- 2003 Seaview Dr
- 2700 Cavalcade Ct
- 2735 Hillsboro Blvd Unit 3
- 4039 Sumac Ct
- 1969 Bayfield Dr
- 4015 Chesapeake Ln
- 2673 Dunrobin Cir
- 2255 Georgetown Cir
- 2571 Hillsboro Blvd
- 2330 Georgetown Cir Unit 16
- 3077 Azure Cove
