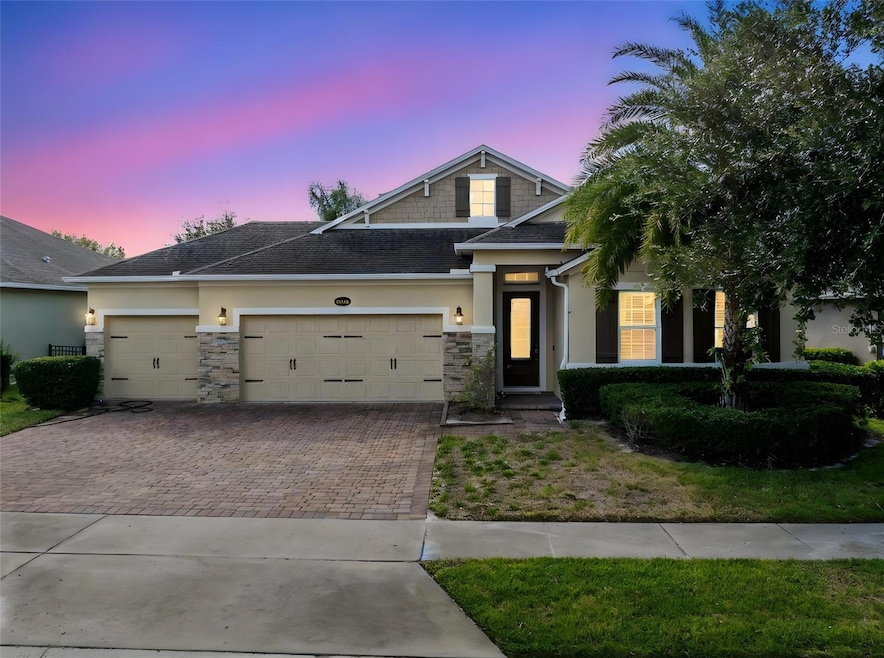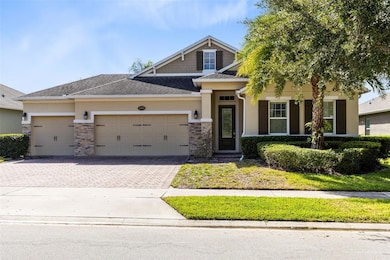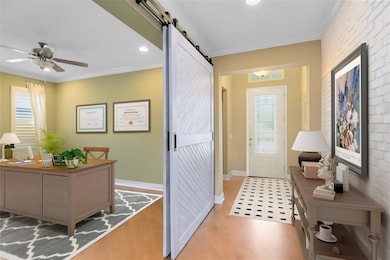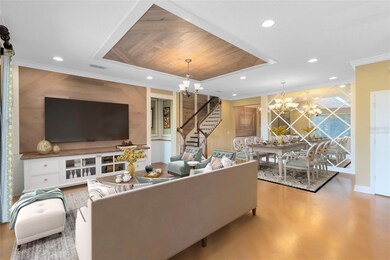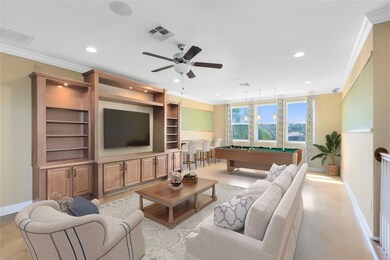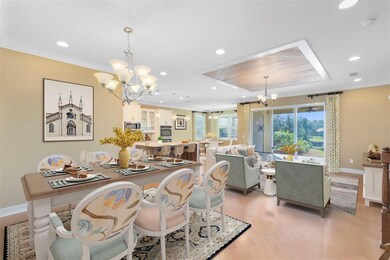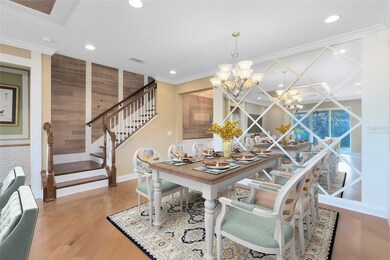31921 Red Tail Reserve Blvd Sorrento, FL 32776
Estimated payment $4,112/month
Highlights
- Gated Community
- Main Floor Primary Bedroom
- Home Office
- Open Floorplan
- High Ceiling
- Walk-In Pantry
About This Home
One or more photo(s) has been virtually staged. Stunning Golf Course View Home with Versatile Layout and 3-Car Garage! This beautifully designed home offers flexibility, comfort, and style at every turn. The main floor features a full bedroom and bathroom at entry, a stylish accent wall, and a private office with barn doors. You’ll also find a convenient drop zone, laundry room, and spacious 3-car garage. The heart of the home features an open living, dining, and kitchen area complete with a walk-in pantry and cozy dinette. Step outside to the patio with a built-in firepit and hot tub, where you can relax and enjoy the terraced view overlooking the golf course. The primary suite is located downstairs and includes a walk-in closet, separate shower and soaking tub, and beautiful finishes throughout. Upstairs, you’ll find a large playroom and full bathroom with wood flooring, perfect for a guest suite, game room, or home theater.
Listing Agent
RE/MAX 200 REALTY Brokerage Phone: 407-629-6330 License #3092147 Listed on: 11/12/2025

Home Details
Home Type
- Single Family
Est. Annual Taxes
- $4,798
Year Built
- Built in 2015
Lot Details
- 7,814 Sq Ft Lot
- East Facing Home
HOA Fees
- $155 Monthly HOA Fees
Parking
- 3 Car Attached Garage
Home Design
- Bi-Level Home
- Slab Foundation
- Shingle Roof
- Stucco
Interior Spaces
- 2,951 Sq Ft Home
- Open Floorplan
- Built-In Features
- Crown Molding
- Tray Ceiling
- High Ceiling
- Ceiling Fan
- Sliding Doors
- Family Room Off Kitchen
- Combination Dining and Living Room
- Home Office
- Laundry Room
Kitchen
- Eat-In Kitchen
- Walk-In Pantry
- Range
- Dishwasher
- Disposal
Flooring
- Tile
- Luxury Vinyl Tile
Bedrooms and Bathrooms
- 3 Bedrooms
- Primary Bedroom on Main
- Split Bedroom Floorplan
- Walk-In Closet
- 4 Full Bathrooms
- Soaking Tub
Schools
- Sorrento Elementary School
- Mount Dora Middle School
- Eustis High School
Additional Features
- Courtyard
- Central Heating and Cooling System
Listing and Financial Details
- Visit Down Payment Resource Website
- Tax Lot 17
- Assessor Parcel Number 20-19-28-0100-000-01700
Community Details
Overview
- Rizzetta & Company Incorporated \ Kiera Association, Phone Number (407) 472-2471
- Serenity At Redtail Sub Subdivision
Security
- Gated Community
Map
Home Values in the Area
Average Home Value in this Area
Tax History
| Year | Tax Paid | Tax Assessment Tax Assessment Total Assessment is a certain percentage of the fair market value that is determined by local assessors to be the total taxable value of land and additions on the property. | Land | Improvement |
|---|---|---|---|---|
| 2025 | $4,332 | $337,970 | -- | -- |
| 2024 | $4,332 | $337,970 | -- | -- |
| 2023 | $4,332 | $318,574 | $0 | $0 |
| 2022 | $5,674 | $419,170 | $0 | $0 |
| 2021 | $5,470 | $406,961 | $0 | $0 |
| 2020 | $5,752 | $401,343 | $0 | $0 |
| 2019 | $6,315 | $393,054 | $0 | $0 |
| 2018 | $6,159 | $390,905 | $0 | $0 |
| 2017 | $5,868 | $372,123 | $0 | $0 |
| 2016 | $5,809 | $372,693 | $0 | $0 |
| 2015 | -- | $0 | $0 | $0 |
Property History
| Date | Event | Price | List to Sale | Price per Sq Ft | Prior Sale |
|---|---|---|---|---|---|
| 11/12/2025 11/12/25 | For Sale | $674,900 | +1.5% | $229 / Sq Ft | |
| 03/15/2022 03/15/22 | Sold | $665,000 | -1.5% | $225 / Sq Ft | View Prior Sale |
| 02/22/2022 02/22/22 | Pending | -- | -- | -- | |
| 01/21/2022 01/21/22 | Price Changed | $675,000 | -10.0% | $229 / Sq Ft | |
| 11/02/2021 11/02/21 | For Sale | $750,000 | +50.0% | $254 / Sq Ft | |
| 05/28/2019 05/28/19 | Sold | $499,990 | 0.0% | $169 / Sq Ft | View Prior Sale |
| 04/29/2019 04/29/19 | Pending | -- | -- | -- | |
| 04/09/2019 04/09/19 | Price Changed | $499,990 | -11.8% | $169 / Sq Ft | |
| 02/27/2019 02/27/19 | Price Changed | $566,990 | +5.6% | $192 / Sq Ft | |
| 02/14/2019 02/14/19 | Price Changed | $536,990 | -5.3% | $182 / Sq Ft | |
| 11/15/2018 11/15/18 | For Sale | $566,990 | -- | $192 / Sq Ft |
Purchase History
| Date | Type | Sale Price | Title Company |
|---|---|---|---|
| Warranty Deed | $665,000 | Equity Title | |
| Warranty Deed | $499,990 | Mi Title Agency Ltd Lc |
Mortgage History
| Date | Status | Loan Amount | Loan Type |
|---|---|---|---|
| Previous Owner | $150,000 | New Conventional |
Source: Stellar MLS
MLS Number: O6360027
APN: 20-19-28-0100-000-01700
- 31924 Geoff Way
- 31958 Redtail Reserve Blvd
- 31961 Red Tail Reserve Blvd
- 31965 Redtail Reserve Blvd
- 31754 Red Tail Blvd
- 31980 Geoff Way
- 31992 Red Tail Reserve Blvd
- 25900 Sorrento Ave
- Lot 1 Hojin St
- 31612 Elkridge Dr
- 32117 Red Tail Blvd
- Lot 7 & 8 Paducah St
- 31637 Niles St
- 31635 Niles St
- 32139 Red Tail Blvd
- 25863 Crossings Bluff Ln
- 0 Ghent Ave
- 0 Sorrento Ave Unit MFRO6357229
- 0 Sorrento Ave Unit MFRG5095855
- 0 Sorrento Ave
- 25813 Feather Ridge Ln
- 25541 Exmoor Dr
- 25501 Troon Ave
- 25840 Aberdovey Ave
- 30129 Pga Dr
- 25140 Chipshot Ct
- 33417 Affirmed Way
- 23737 Lake Ave
- 33614 Campeon Ct
- 34330 Alicante Ct
- 4901 Panga Ave
- 2527 Long Pine St
- 1365 Calmito Ln
- 5168 Greenheart Ave
- 30155 Rustic Mill St
- 4560 Dreamy Day St
- 30733 Buttercup Ln
- 4431 Rock Hill Loop
- 1136 Merion Dr
- 3858 Old Dunn Rd
