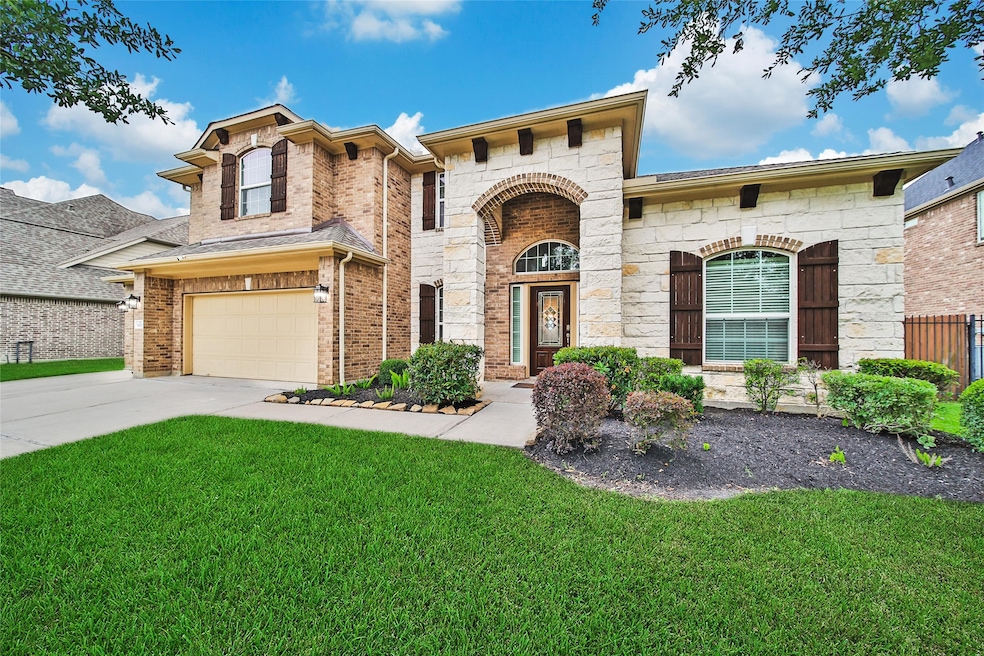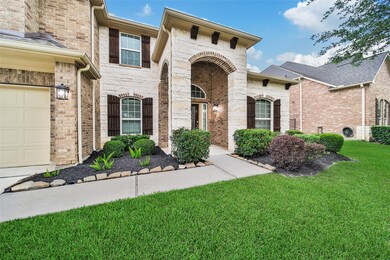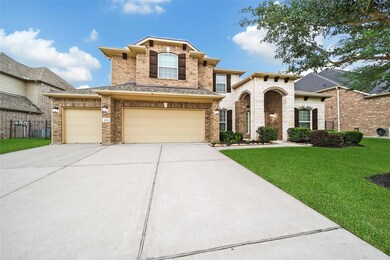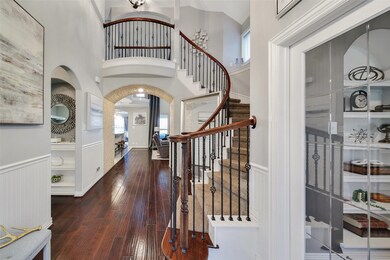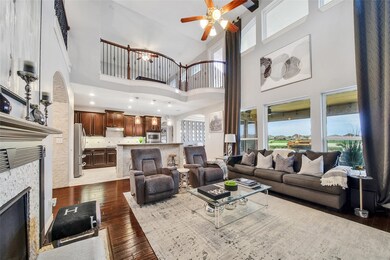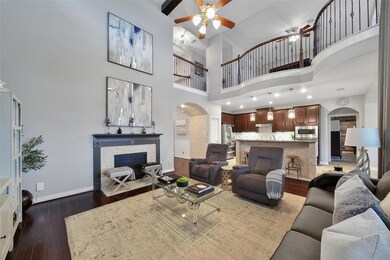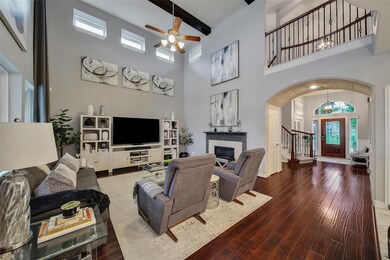
31922 Dunham Lake Dr Hockley, TX 77447
Hockley NeighborhoodHighlights
- Home Theater
- Lake View
- Traditional Architecture
- In Ground Pool
- Deck
- Engineered Wood Flooring
About This Home
As of June 2025Sizzling Summer Special is here! This deal is Hot! Take this year’s summer heat straight on with this Texas-sized resort-like home. Everything you need for fun in the sun and elegant comfort living all in one. This home lacks nothing! Loads of amenities such as: Soaring high ceilings, wrought iron staircase, granite counter tops, wood & tiled floors, stone archway, tray ceilings, designer faucets & fixtures, media room with complimentary equipment set up, 16x 14 game room, additional min-split cooling system for the primary bedroom, a second story balcony with lake view and wait there is more. Your outside oasis boasts a lagoon-style pool with waterfall surrounded by a serene lake view. Covered back patio with TV included, integrated speakers, a fire pit, whole house generator and a new roof (2025). Minutes from the Cypress outlet mall & fine dining, this home is the total package. Simple as 1-2-3: See the house, fall in love & move-in! Make an appointment today!
Last Agent to Sell the Property
Cornerstone Realty Plus,PLLC License #0529079 Listed on: 05/09/2025
Home Details
Home Type
- Single Family
Est. Annual Taxes
- $15,475
Year Built
- Built in 2014
Lot Details
- 10,160 Sq Ft Lot
- Back Yard Fenced
- Sprinkler System
HOA Fees
- $79 Monthly HOA Fees
Parking
- 3 Car Attached Garage
- Garage Door Opener
- Driveway
Home Design
- Traditional Architecture
- Brick Exterior Construction
- Slab Foundation
- Composition Roof
- Wood Siding
- Cement Siding
- Stone Siding
- Radiant Barrier
Interior Spaces
- 3,402 Sq Ft Home
- 2-Story Property
- Crown Molding
- High Ceiling
- Ceiling Fan
- Free Standing Fireplace
- Gas Log Fireplace
- Window Treatments
- Formal Entry
- Family Room Off Kitchen
- Living Room
- Breakfast Room
- Home Theater
- Home Office
- Game Room
- Utility Room
- Washer and Gas Dryer Hookup
- Lake Views
- Attic Fan
- Fire and Smoke Detector
Kitchen
- Breakfast Bar
- Walk-In Pantry
- Gas Oven
- Gas Range
- Free-Standing Range
- <<microwave>>
- Dishwasher
- Kitchen Island
- Disposal
Flooring
- Engineered Wood
- Carpet
- Tile
Bedrooms and Bathrooms
- 4 Bedrooms
- En-Suite Primary Bedroom
- Double Vanity
- Soaking Tub
- <<tubWithShowerToken>>
- Hollywood Bathroom
- Separate Shower
Eco-Friendly Details
- Energy-Efficient Windows with Low Emissivity
- Energy-Efficient HVAC
- Ventilation
Pool
- In Ground Pool
- Gunite Pool
Outdoor Features
- Balcony
- Deck
- Covered patio or porch
Schools
- Richard T Mcreavy Elementary School
- Waller Junior High School
- Waller High School
Utilities
- Central Heating and Cooling System
- Heating System Uses Gas
- Power Generator
Community Details
- Stone Creek HOA, Phone Number (832) 678-4500
- Stone Crk Ranch Subdivision
Ownership History
Purchase Details
Home Financials for this Owner
Home Financials are based on the most recent Mortgage that was taken out on this home.Similar Homes in Hockley, TX
Home Values in the Area
Average Home Value in this Area
Purchase History
| Date | Type | Sale Price | Title Company |
|---|---|---|---|
| Vendors Lien | -- | Crown Title Co |
Mortgage History
| Date | Status | Loan Amount | Loan Type |
|---|---|---|---|
| Open | $330,855 | New Conventional |
Property History
| Date | Event | Price | Change | Sq Ft Price |
|---|---|---|---|---|
| 06/16/2025 06/16/25 | Sold | -- | -- | -- |
| 05/15/2025 05/15/25 | Pending | -- | -- | -- |
| 05/09/2025 05/09/25 | For Sale | $590,000 | -- | $173 / Sq Ft |
Tax History Compared to Growth
Tax History
| Year | Tax Paid | Tax Assessment Tax Assessment Total Assessment is a certain percentage of the fair market value that is determined by local assessors to be the total taxable value of land and additions on the property. | Land | Improvement |
|---|---|---|---|---|
| 2024 | $13,677 | $549,628 | $105,485 | $444,143 |
| 2023 | $13,677 | $580,098 | $105,485 | $474,613 |
| 2022 | $14,460 | $505,860 | $90,048 | $415,812 |
| 2021 | $13,758 | $430,979 | $70,752 | $360,227 |
| 2020 | $13,484 | $411,837 | $70,752 | $341,085 |
| 2019 | $13,726 | $409,062 | $65,606 | $343,456 |
| 2018 | $2,408 | $431,394 | $68,799 | $362,595 |
| 2017 | $14,478 | $431,394 | $68,799 | $362,595 |
| 2016 | $14,062 | $419,009 | $68,799 | $350,210 |
| 2015 | $1,786 | $258,145 | $68,799 | $189,346 |
| 2014 | $1,786 | $52,746 | $52,746 | $0 |
Agents Affiliated with this Home
-
Gilbert Tovar
G
Seller's Agent in 2025
Gilbert Tovar
Cornerstone Realty Plus,PLLC
(832) 922-1865
2 in this area
66 Total Sales
-
Ayman Najjar

Buyer's Agent in 2025
Ayman Najjar
Segue Real Estate Group
(832) 654-8203
1 in this area
7 Total Sales
Map
Source: Houston Association of REALTORS®
MLS Number: 83546099
APN: 1303980010005
- 16030 Laura Beth Dr
- 31922 Cary Douglas Dr
- 16027 Sydneyann Dr
- 16022 Sydneyann Dr
- 16310 Adam Prairie Dr
- 31606 Hummingbird Oak Dr
- 16011 Will Park Dr
- 16031 Bryce Pecan Way
- 31723 Sydney Creek Dr
- 31510 Sandpiper Creek Dr
- 31503 Sandpiper Creek Dr
- 31515 Casa Linda Dr
- 32019 Casa Linda Dr
- 31909 McKinley Run Dr
- 31702 Casa Linda Dr
- 16514 Bancroft Mist Ln
- 16410 Elkcreek Dr
- 31515 Silverthorne Bush Dr
- 31511 Kailua Dr
- 16307 Oneawa Dr
