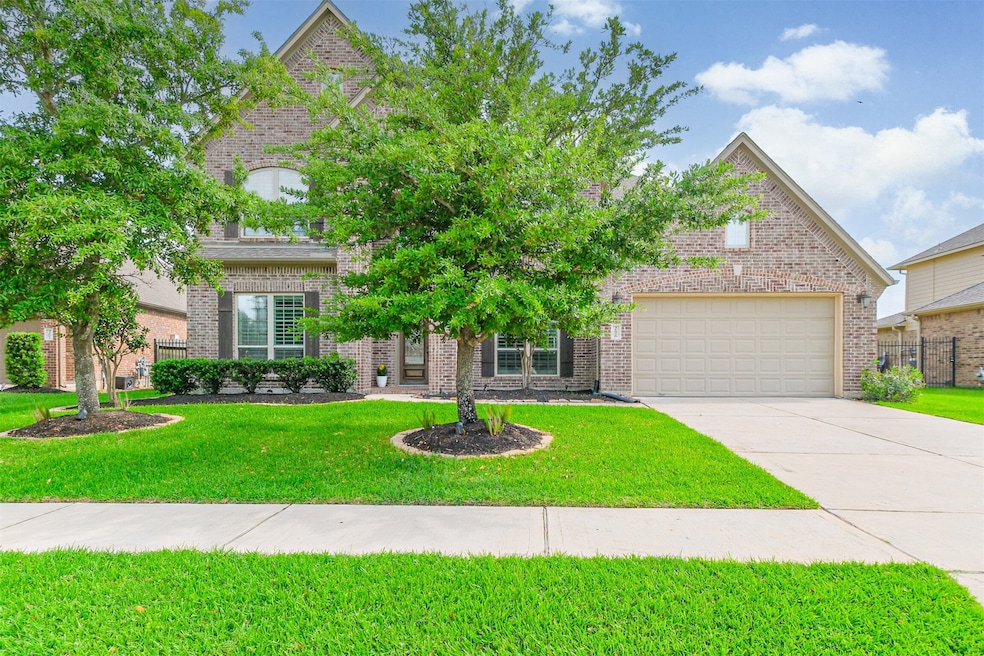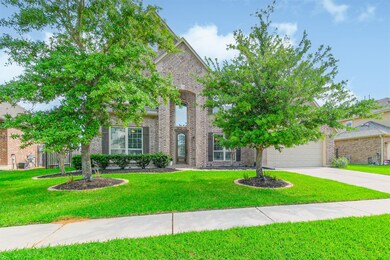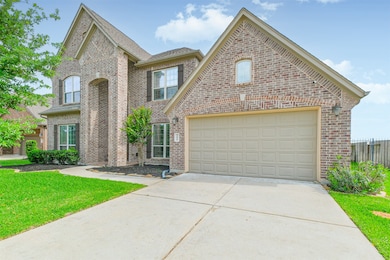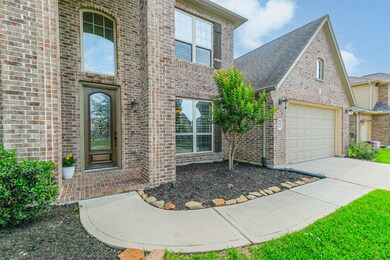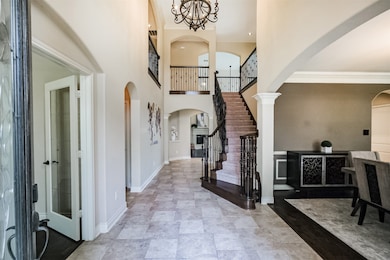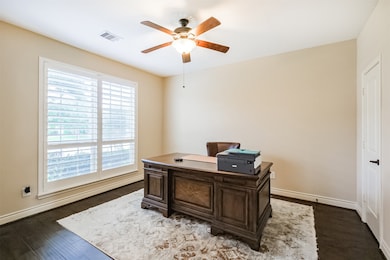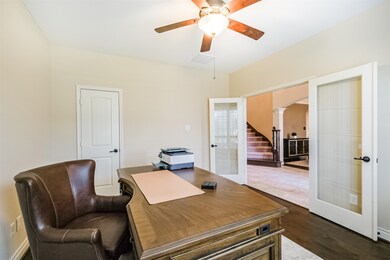
31926 Dunham Lake Dr Hockley, TX 77447
Hockley NeighborhoodHighlights
- Lake Front
- Gunite Pool
- Pond
- Home Theater
- Deck
- Traditional Architecture
About This Home
As of June 2025If your dream home is an elegant home designed for entertaining all with gorgeous lake views then welcome home! This elegant 4 bedroom home features a grand two story entry, curved stairwell & crown moldings. French doors open into a grand home office. A large dedicated dining is conveniently connected to the kitchen but separation allows for more formal entertaining. The gourmet kitchen features stainless steel appliances, granite counters & a 5 burner gas cooktop. The den with a wall of windows overlooks the lake & the pool. The back covered patio invites relaxation at the end of a long day or parties with friends & family. The primary bedroom with its own views of the water & elegant ensuite is perfect for the most discerning owner. Upstairs you will find a game room ideal for a game of pool & a media room ideal for movie night! All this with its own walk out balcony. Three large secondary bedrooms & 2 full baths complete the upstairs! This one should be on your must see list!
Last Agent to Sell the Property
Origin Realty Group License #0611405 Listed on: 04/17/2025
Home Details
Home Type
- Single Family
Est. Annual Taxes
- $16,846
Year Built
- Built in 2015
Lot Details
- 10,326 Sq Ft Lot
- Lake Front
- South Facing Home
- Back Yard Fenced
- Sprinkler System
HOA Fees
- $79 Monthly HOA Fees
Parking
- 3 Car Attached Garage
Home Design
- Traditional Architecture
- Brick Exterior Construction
- Slab Foundation
- Composition Roof
- Cement Siding
- Radiant Barrier
Interior Spaces
- 3,873 Sq Ft Home
- 2-Story Property
- Crown Molding
- High Ceiling
- Ceiling Fan
- Gas Log Fireplace
- Window Treatments
- Formal Entry
- Family Room Off Kitchen
- Breakfast Room
- Dining Room
- Home Theater
- Home Office
- Game Room
- Utility Room
- Washer and Electric Dryer Hookup
- Water Views
Kitchen
- Breakfast Bar
- Walk-In Pantry
- Electric Oven
- Gas Cooktop
- Dishwasher
- Kitchen Island
- Granite Countertops
- Disposal
Flooring
- Engineered Wood
- Carpet
- Tile
Bedrooms and Bathrooms
- 4 Bedrooms
- En-Suite Primary Bedroom
- Double Vanity
- Single Vanity
- Hydromassage or Jetted Bathtub
- Separate Shower
Home Security
- Security System Owned
- Fire and Smoke Detector
Eco-Friendly Details
- Energy-Efficient Windows with Low Emissivity
- Energy-Efficient HVAC
- Energy-Efficient Insulation
- Energy-Efficient Thermostat
- Ventilation
Pool
- Gunite Pool
- Spa
Outdoor Features
- Pond
- Balcony
- Deck
- Covered patio or porch
Schools
- Richard T Mcreavy Elementary School
- Waller Junior High School
- Waller High School
Utilities
- Central Heating and Cooling System
- Heating System Uses Gas
- Programmable Thermostat
Community Details
Overview
- Association fees include clubhouse, recreation facilities
- Sterling Association Services Association, Phone Number (832) 678-4500
- Stone Creek Ranch Subdivision
Recreation
- Trails
Ownership History
Purchase Details
Home Financials for this Owner
Home Financials are based on the most recent Mortgage that was taken out on this home.Purchase Details
Home Financials for this Owner
Home Financials are based on the most recent Mortgage that was taken out on this home.Purchase Details
Home Financials for this Owner
Home Financials are based on the most recent Mortgage that was taken out on this home.Purchase Details
Home Financials for this Owner
Home Financials are based on the most recent Mortgage that was taken out on this home.Purchase Details
Similar Homes in Hockley, TX
Home Values in the Area
Average Home Value in this Area
Purchase History
| Date | Type | Sale Price | Title Company |
|---|---|---|---|
| Deed | -- | None Listed On Document | |
| Warranty Deed | -- | Old Republic National Title In | |
| Vendors Lien | -- | Old Republic Natl Ttl Ins Co | |
| Vendors Lien | -- | Platinum Title | |
| Special Warranty Deed | -- | None Available |
Mortgage History
| Date | Status | Loan Amount | Loan Type |
|---|---|---|---|
| Open | $541,500 | New Conventional | |
| Previous Owner | $356,500 | New Conventional | |
| Previous Owner | $350,000 | Balloon | |
| Previous Owner | $300,675 | New Conventional |
Property History
| Date | Event | Price | Change | Sq Ft Price |
|---|---|---|---|---|
| 06/30/2025 06/30/25 | Sold | -- | -- | -- |
| 05/21/2025 05/21/25 | Pending | -- | -- | -- |
| 05/02/2025 05/02/25 | Price Changed | $565,000 | -1.7% | $146 / Sq Ft |
| 04/17/2025 04/17/25 | For Sale | $575,000 | +9.5% | $148 / Sq Ft |
| 10/26/2021 10/26/21 | Sold | -- | -- | -- |
| 09/26/2021 09/26/21 | Pending | -- | -- | -- |
| 09/03/2021 09/03/21 | For Sale | $525,000 | -- | $136 / Sq Ft |
Tax History Compared to Growth
Tax History
| Year | Tax Paid | Tax Assessment Tax Assessment Total Assessment is a certain percentage of the fair market value that is determined by local assessors to be the total taxable value of land and additions on the property. | Land | Improvement |
|---|---|---|---|---|
| 2024 | $14,611 | $584,352 | $105,689 | $478,663 |
| 2023 | $14,611 | $604,100 | $105,689 | $498,411 |
| 2022 | $16,894 | $553,900 | $90,222 | $463,678 |
| 2021 | $13,568 | $425,000 | $70,889 | $354,111 |
| 2020 | $13,865 | $445,395 | $70,889 | $374,506 |
| 2019 | $12,918 | $385,000 | $65,733 | $319,267 |
| 2018 | $2,114 | $378,773 | $68,917 | $309,856 |
| 2017 | $13,454 | $400,900 | $68,917 | $331,983 |
| 2016 | $14,111 | $420,471 | $68,917 | $351,554 |
| 2015 | $1,789 | $68,917 | $68,917 | $0 |
| 2014 | $1,789 | $52,837 | $52,837 | $0 |
Agents Affiliated with this Home
-
Lori Craft
L
Seller's Agent in 2025
Lori Craft
Origin Realty Group
(281) 630-9935
3 in this area
107 Total Sales
-
Kevin Miranda
K
Buyer's Agent in 2025
Kevin Miranda
Watkins Realty LLC
(832) 926-8299
2 in this area
83 Total Sales
-
Ginger Hurley

Seller's Agent in 2021
Ginger Hurley
Better Homes and Gardens Real Estate Gary Greene - Cypress
(713) 501-1661
2 in this area
45 Total Sales
-
Trang Le

Buyer's Agent in 2021
Trang Le
LPT Realty, LLC
(832) 558-8885
1 in this area
189 Total Sales
Map
Source: Houston Association of REALTORS®
MLS Number: 27421662
APN: 1303980010004
- 16030 Laura Beth Dr
- 31923 Cary Douglas Dr
- 31922 Cary Douglas Dr
- 16027 Sydneyann Dr
- 16310 Adam Prairie Dr
- 16022 Sydneyann Dr
- 31606 Hummingbird Oak Dr
- 16011 Will Park Dr
- 31723 Sydney Creek Dr
- 16031 Bryce Pecan Way
- 31510 Sandpiper Creek Dr
- 31503 Sandpiper Creek Dr
- 32019 Casa Linda Dr
- 31515 Casa Linda Dr
- 31909 McKinley Run Dr
- 31702 Casa Linda Dr
- 16514 Bancroft Mist Ln
- 16410 Elkcreek Dr
- 31511 Kailua Dr
- 31515 Silverthorne Bush Dr
