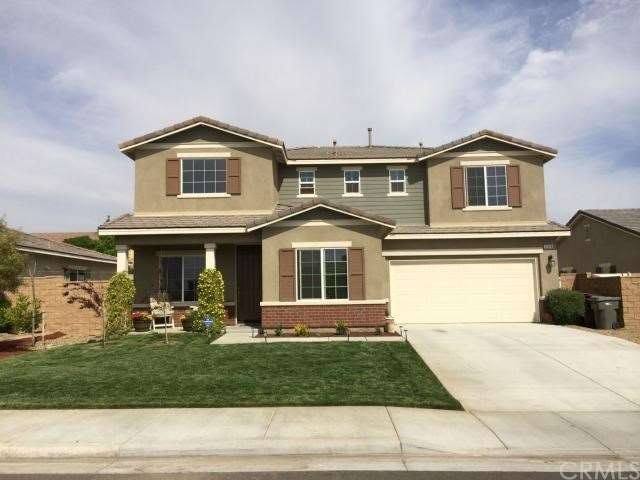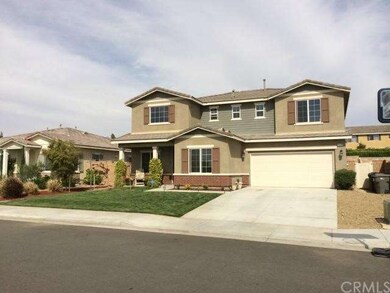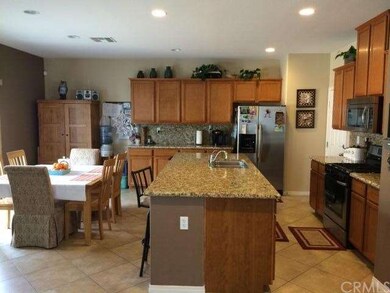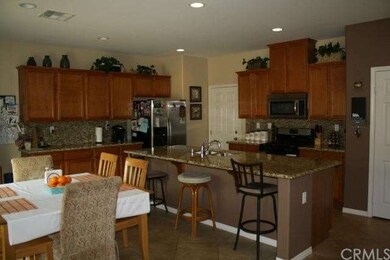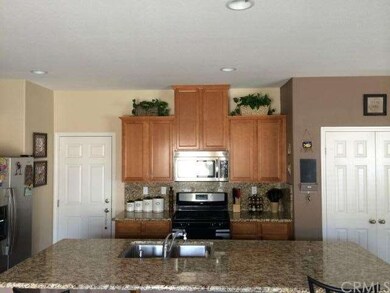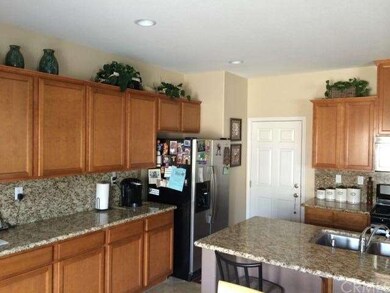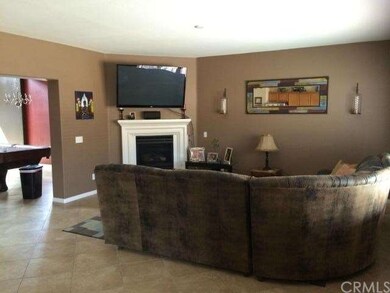
31926 Sorrel Run Ct Menifee, CA 92584
Menifee Lakes NeighborhoodHighlights
- Peek-A-Boo Views
- Two Story Ceilings
- Main Floor Bedroom
- Open Floorplan
- Bamboo Flooring
- 5-minute walk to Menifee South Tot Lot
About This Home
As of July 2014Motivated Sellers!!! PRICE REDUCTION!!! Bring ALL Offers! Gorgeous Standard Sale, 2011 built home. Featuring 2,946 square feet with a 7,405 square foot lot. Formal living and dining room great for entertaining, currently being used as a great room. Gourmet kitchen features stainless steel appliances, granite slab counters, with a large island with a sink and eating bar, family style kitchen for dining. Cozy family room is spacious for a large family & offers a fireplace. 5 bedrooms and 3 baths (one bed & bath downstairs the rest upstairs). Spacious landing upstairs flows into a large open loft. Master suite is separated from the other bedrooms for privacy. Master bathroom features a large soaking tub, stand up shower extra large walk in closet and bamboo wood floors. Centrally located near shopping and dining. Located near I-215 ideal for commuters.
**Property Active in MLS as of 04/18/2014**
Co-Listed By
Megan Delong
NON-MEMBER/NBA or BTERM OFFICE License #01944717
Last Buyer's Agent
Teresa Kingsbury
Homequest Real Estate License #01815747

Home Details
Home Type
- Single Family
Est. Annual Taxes
- $9,577
Year Built
- Built in 2011
Lot Details
- 7,405 Sq Ft Lot
- Lawn
- Back and Front Yard
Parking
- 3 Car Attached Garage
- Tandem Parking
Property Views
- Peek-A-Boo
- Hills
- Neighborhood
Home Design
- Stucco
Interior Spaces
- 2,946 Sq Ft Home
- Open Floorplan
- Two Story Ceilings
- Ceiling Fan
- Entryway
- Family Room with Fireplace
- Family Room Off Kitchen
- Living Room
- Dining Room
- Loft
Kitchen
- Breakfast Area or Nook
- Open to Family Room
- Eat-In Kitchen
- Breakfast Bar
- Kitchen Island
- Granite Countertops
Flooring
- Bamboo
- Carpet
- Stone
- Tile
Bedrooms and Bathrooms
- 5 Bedrooms
- Main Floor Bedroom
- Walk-In Closet
- Jack-and-Jill Bathroom
- 4 Full Bathrooms
Laundry
- Laundry Room
- Laundry on upper level
Additional Features
- Exterior Lighting
- Forced Air Heating and Cooling System
Community Details
- No Home Owners Association
Listing and Financial Details
- Tax Lot 15
- Tax Tract Number 28206
- Assessor Parcel Number 372512015
Ownership History
Purchase Details
Purchase Details
Home Financials for this Owner
Home Financials are based on the most recent Mortgage that was taken out on this home.Purchase Details
Home Financials for this Owner
Home Financials are based on the most recent Mortgage that was taken out on this home.Similar Homes in the area
Home Values in the Area
Average Home Value in this Area
Purchase History
| Date | Type | Sale Price | Title Company |
|---|---|---|---|
| Quit Claim Deed | -- | Accommodation | |
| Grant Deed | $320,000 | Landwood Title | |
| Grant Deed | $285,000 | Fidelity National Title Co |
Mortgage History
| Date | Status | Loan Amount | Loan Type |
|---|---|---|---|
| Previous Owner | $306,527 | FHA | |
| Previous Owner | $314,204 | FHA | |
| Previous Owner | $279,837 | FHA |
Property History
| Date | Event | Price | Change | Sq Ft Price |
|---|---|---|---|---|
| 07/08/2014 07/08/14 | Sold | $320,000 | -4.4% | $109 / Sq Ft |
| 05/26/2014 05/26/14 | Pending | -- | -- | -- |
| 05/01/2014 05/01/14 | Price Changed | $334,900 | -4.3% | $114 / Sq Ft |
| 04/08/2014 04/08/14 | For Sale | $349,999 | +16.7% | $119 / Sq Ft |
| 05/15/2012 05/15/12 | Sold | $299,990 | 0.0% | $102 / Sq Ft |
| 03/31/2012 03/31/12 | Pending | -- | -- | -- |
| 02/10/2012 02/10/12 | For Sale | $299,990 | -- | $102 / Sq Ft |
Tax History Compared to Growth
Tax History
| Year | Tax Paid | Tax Assessment Tax Assessment Total Assessment is a certain percentage of the fair market value that is determined by local assessors to be the total taxable value of land and additions on the property. | Land | Improvement |
|---|---|---|---|---|
| 2025 | $9,577 | $721,811 | $86,399 | $635,412 |
| 2023 | $9,577 | $388,415 | $83,045 | $305,370 |
| 2022 | $9,445 | $380,800 | $81,417 | $299,383 |
| 2021 | $9,398 | $373,334 | $79,821 | $293,513 |
| 2020 | $9,303 | $369,507 | $79,003 | $290,504 |
| 2019 | $9,173 | $362,262 | $77,454 | $284,808 |
| 2018 | $8,941 | $355,160 | $75,937 | $279,223 |
| 2017 | $8,475 | $331,376 | $72,488 | $258,888 |
| 2016 | $8,323 | $324,879 | $71,067 | $253,812 |
| 2015 | $8,169 | $320,000 | $70,000 | $250,000 |
| 2014 | $7,784 | $292,019 | $71,724 | $220,295 |
Agents Affiliated with this Home
-

Seller's Agent in 2014
Heather Mora
Max One Realty
(818) 472-7981
15 Total Sales
-
M
Seller Co-Listing Agent in 2014
Megan Delong
NON-MEMBER/NBA or BTERM OFFICE
-
T
Buyer's Agent in 2014
Teresa Kingsbury
Homequest Real Estate
-
M
Seller's Agent in 2012
Menyard Smith
First Team Real Estate, Tem
-
M
Buyer's Agent in 2012
Mary Gadbois
Capital Pacific Real Estate In
Map
Source: California Regional Multiple Listing Service (CRMLS)
MLS Number: SW14079679
APN: 372-512-015
- 31989 Rouge Ln
- 31786 Sorrel Run Ct
- 31735 Mesa View Dr
- 28677 Tupelo Rd
- 28573 Maplewood Dr
- 31705 Middlebrook Ln
- 28849 Morningside Ln
- 28877 Morningside Ln
- 31969 Frontier Manor St
- 31676 Brentworth St
- 0 Pacific Bluff St Unit SW24249177
- 31478 Hallwood Ct
- 28677 Sunridge Ct
- 27860 Garbani Rd
- 31375 Willowood Way
- 31244 Palomar Rd
- 28852 Hillside Dr
- 31257 Casera Ct
- 31258 Shadow Ridge Dr
- 31241 Casera Ct
