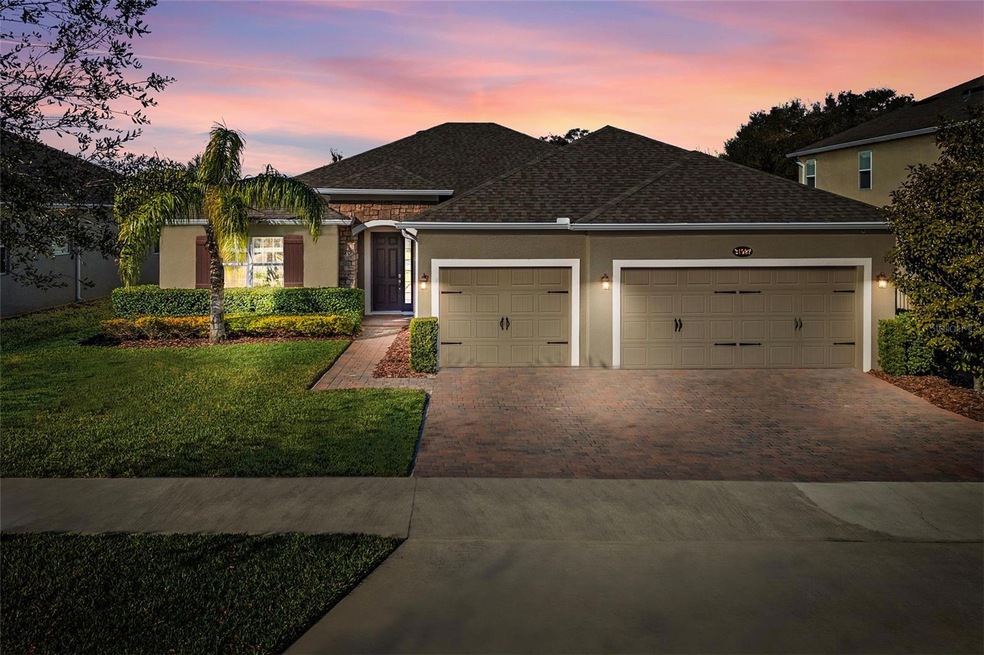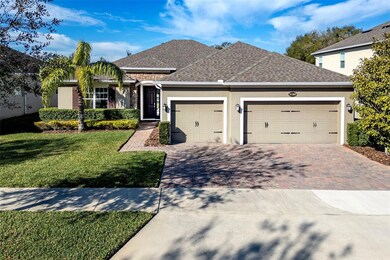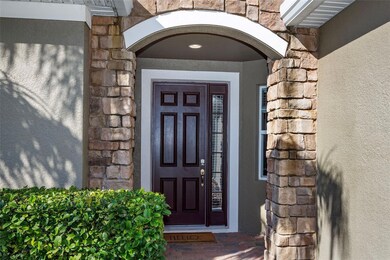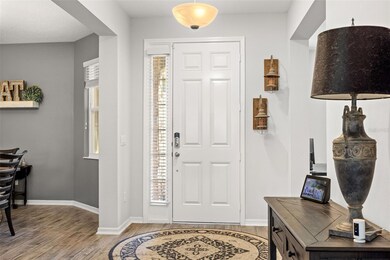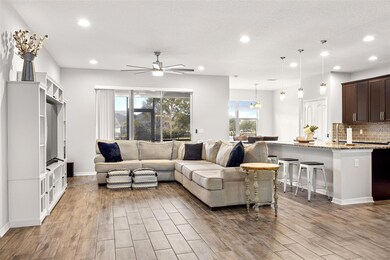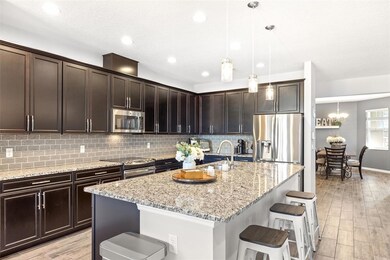
31927 Geoff Way Sorrento, FL 32776
Estimated Value: $524,000 - $624,932
Highlights
- Gated Community
- Park or Greenbelt View
- Family Room Off Kitchen
- Open Floorplan
- High Ceiling
- 3 Car Attached Garage
About This Home
As of April 2024Serenity at RedTail is one of Sorrento’s most coveted neighborhoods, its grand gated entry sets the stage for this upscale community of luxury homes. This stunning home, the Savannah Floor Model, has one of the most preferred floor plans thanks to its open concept and spacious room sizes. The 2,768 sq. Ft. offers 4 bedrooms, 3 full baths, as well as a large bonus room. Fitted with high-end fixtures, tile, and wood laminate throughout, and trending design elements all work together to create an elegant and polished interior. The eat-in-kitchen is a showstopper, this large space offers a huge island with a center sink, lots of storage cabinets, sparkling stainless steel appliances, and breakfast bar. Granite countertops provide more than enough prepping space and the 42-inch upper cabinets give abundant storage options and include undercabinet lighting. The combined kitchen and family area provide a very spacious entertaining space with warm natural light flooding in through large windows and sliding glass doors. The large owner's suite offers a walk-in closet and en-suite which provides a double sink vanity, deep soaking tub, and a large walk-in glass shower. The three additional bedrooms are spacious and offer large closets and each has direct access to an adjacent full bathroom. The screened-in lanai with a paver floor extends your entertaining and living space and is a tranquil space for slowing down to enjoy these perfect days of Florida weather. The backyard is fully fenced and is a wonderful area for your family or fur babies to run and play. The location couldn’t be more ideal, adjacent to Heathrow Country Estates and Redtail Golf Course provides the option to join Redtail Golf Course for a social membership or full golf membership. A true Country Club lifestyle with available amenities of golf, a beautifully equipped fitness center, tennis, resort-inspired swimming pool and a luxurious Clubhouse with a bar and restaurant. It is also approximately 1 mile to the entrance to SR-429, a game-changing connection between SR-429, I-4 and SR-417 in Central Florida's beltway making the commute to Orlando and its attractions fast and easy. This stunning property offers the best of everything and a lifestyle that most can only dream of.
Last Listed By
ERA GRIZZARD REAL ESTATE Brokerage Phone: 352-735-4433 License #3257914 Listed on: 02/05/2024

Home Details
Home Type
- Single Family
Est. Annual Taxes
- $6,195
Year Built
- Built in 2017
Lot Details
- 8,343 Sq Ft Lot
- West Facing Home
- Fenced
- Irrigation
HOA Fees
- $146 Monthly HOA Fees
Parking
- 3 Car Attached Garage
Home Design
- Slab Foundation
- Shingle Roof
- Block Exterior
- Stucco
Interior Spaces
- 2,768 Sq Ft Home
- 1-Story Property
- Open Floorplan
- High Ceiling
- Sliding Doors
- Family Room Off Kitchen
- Park or Greenbelt Views
- Home Security System
- Laundry in unit
Kitchen
- Eat-In Kitchen
- Range
- Microwave
- Dishwasher
- Disposal
Flooring
- Carpet
- Laminate
- Tile
Bedrooms and Bathrooms
- 4 Bedrooms
- Split Bedroom Floorplan
- 3 Full Bathrooms
Utilities
- Central Heating and Cooling System
- Electric Water Heater
Listing and Financial Details
- Visit Down Payment Resource Website
- Tax Lot 11
- Assessor Parcel Number 20-19-28-0100-000-01100
Community Details
Overview
- Rizzetta & Company Incorporated Antonio D Shaw Association, Phone Number (407) 472-2471
- Visit Association Website
- Serenity At Redtail Sub Subdivision
Security
- Gated Community
Ownership History
Purchase Details
Home Financials for this Owner
Home Financials are based on the most recent Mortgage that was taken out on this home.Purchase Details
Purchase Details
Home Financials for this Owner
Home Financials are based on the most recent Mortgage that was taken out on this home.Purchase Details
Similar Homes in Sorrento, FL
Home Values in the Area
Average Home Value in this Area
Purchase History
| Date | Buyer | Sale Price | Title Company |
|---|---|---|---|
| Ramthun Amy | $520,000 | None Listed On Document | |
| Zavodney Lauren | -- | Attorney | |
| Burch Steven R | $385,000 | Innovative Title Svcs Llc | |
| Bilbro Courtney | $369,200 | Mu Title Agency Ltd Lc |
Mortgage History
| Date | Status | Borrower | Loan Amount |
|---|---|---|---|
| Open | Ramthun Amy | $494,000 | |
| Previous Owner | Zavodney Lauren | $317,228 | |
| Previous Owner | Burch Steven R | $308,000 | |
| Previous Owner | Bilbro Christopher | $251,587 |
Property History
| Date | Event | Price | Change | Sq Ft Price |
|---|---|---|---|---|
| 04/02/2024 04/02/24 | Sold | $520,000 | -2.8% | $188 / Sq Ft |
| 02/27/2024 02/27/24 | Pending | -- | -- | -- |
| 02/09/2024 02/09/24 | Price Changed | $535,000 | -1.8% | $193 / Sq Ft |
| 02/05/2024 02/05/24 | For Sale | $545,000 | +41.6% | $197 / Sq Ft |
| 10/21/2019 10/21/19 | Sold | $385,000 | -1.3% | $139 / Sq Ft |
| 10/06/2019 10/06/19 | Pending | -- | -- | -- |
| 10/01/2019 10/01/19 | Price Changed | $389,900 | -2.5% | $141 / Sq Ft |
| 09/09/2019 09/09/19 | For Sale | $400,000 | -- | $145 / Sq Ft |
Tax History Compared to Growth
Tax History
| Year | Tax Paid | Tax Assessment Tax Assessment Total Assessment is a certain percentage of the fair market value that is determined by local assessors to be the total taxable value of land and additions on the property. | Land | Improvement |
|---|---|---|---|---|
| 2025 | $6,453 | $570,267 | $150,000 | $420,267 |
| 2024 | $6,453 | $570,267 | $150,000 | $420,267 |
| 2023 | $6,453 | $456,795 | $150,000 | $306,795 |
| 2022 | $5,738 | $386,795 | $80,000 | $306,795 |
| 2021 | $5,193 | $348,782 | $0 | $0 |
| 2020 | $5,282 | $330,782 | $0 | $0 |
| 2019 | $4,723 | $330,782 | $0 | $0 |
| 2018 | $5,035 | $314,735 | $0 | $0 |
| 2017 | $667 | $45,000 | $0 | $0 |
| 2016 | $680 | $45,000 | $0 | $0 |
| 2015 | -- | $0 | $0 | $0 |
Agents Affiliated with this Home
-
Stacy Bracewell

Seller's Agent in 2024
Stacy Bracewell
ERA GRIZZARD REAL ESTATE
107 Total Sales
-
Shannon King

Seller Co-Listing Agent in 2024
Shannon King
ERA GRIZZARD REAL ESTATE
(352) 801-8334
67 Total Sales
-
Chris Creegan

Buyer's Agent in 2024
Chris Creegan
CREEGAN GROUP
(407) 509-2159
1,617 Total Sales
-
Sylvana Minnetto
S
Buyer Co-Listing Agent in 2024
Sylvana Minnetto
CREEGAN GROUP
(321) 230-4445
104 Total Sales
-
Kristin Mazza

Seller's Agent in 2019
Kristin Mazza
KELLER WILLIAMS HERITAGE REALTY
(407) 435-1185
90 Total Sales
-
Bob McNelis

Seller Co-Listing Agent in 2019
Bob McNelis
KELLER WILLIAMS HERITAGE REALTY
(407) 921-6134
86 Total Sales
Map
Source: Stellar MLS
MLS Number: G5078052
APN: 20-19-28-0100-000-01100
- 31921 Red Tail Reserve Blvd
- 31722 Red Tail Blvd
- 31965 Redtail Reserve Blvd
- 31771 Red Tail Blvd
- 32004 Redtail Reserve Blvd
- Lot 1 Hojin St
- 25602 Grandview Pointe
- 25854 Crossings Bluff Ln
- Lot 7 & 8 Paducah St
- Lot 58 and 59 Paducah St
- 31504 Colby Place
- 31633 Niles St
- 31625 Niles St
- 0 Ghent Ave
- 0 Sorrento Ave Unit MFRG5095855
- 0 Sorrento Ave
- 0 Cr-435 Unit MFRG5091010
- 0 Cr-435 Unit MFRG5091008
- 0 Cr-435 Unit MFRG5091017
- 25519 Colmar Ave
- 31927 Geoff Way
- 31931 Geoff Way
- 31919 Geoff Way
- 31930 Redtail Reserve Blvd
- 31928 Geoff Way
- 31924 Geoff Way
- 31932 Geoff Way
- 31920 Geoff Way
- 31934 Redtail Reserve Blvd
- 31915 Geoff Way
- 31916 Geoff Way
- 31936 Geoff Way
- 31940 Geoff Way
- 31938 Red Tail Reserve Blvd
- 31919 Red Tail Reserve Blvd Unit Lot 16
- 31912 Geoff Way
- 31925 Redtail Reserve Blvd
- 31948 Geoff Way
- 31942 Redtail Reserve Blvd
- 31908 Geoff Way
