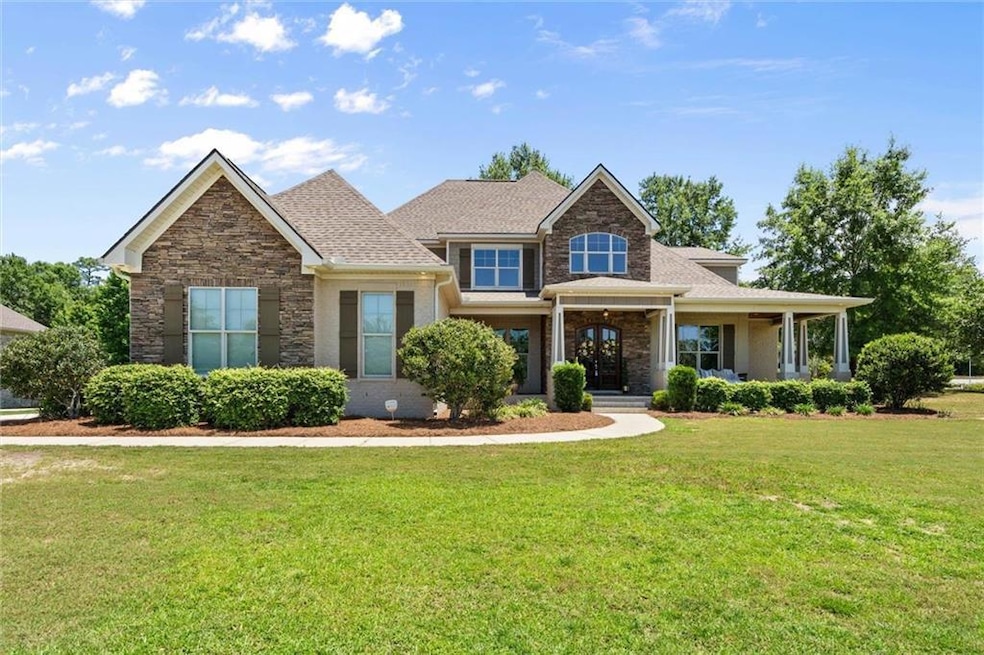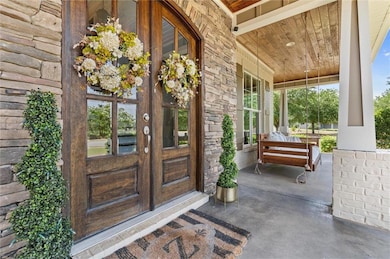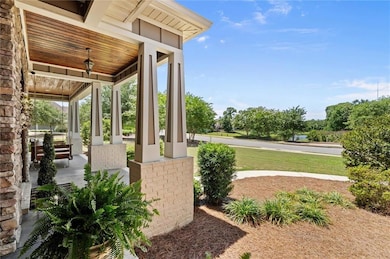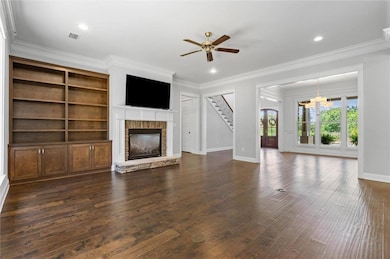
31928 Badger Ct Spanish Fort, AL 36527
Estimated payment $3,792/month
Highlights
- Popular Property
- Open-Concept Dining Room
- Craftsman Architecture
- Spanish Fort Middle School Rated A-
- Lake View
- Community Lake
About This Home
Large rooms, Gorgeous Views, Open Floor plan, Primary with en-suite, and fenced in yard are just the beginning of this beautiful lake view home in Baldwin County. As you enter the two story foyer you will notice the 10ft ceilings throughout the home, with the formal dining room on the left and a wide staircase to the right. The inviting family room has a gas burning fireplace, hardwood floors and opens into the oversized kitchen with granite countertops. A Gas stove with electric double ovens and skirt sink make this kitchen a cook's dream. The pantry is the entire length of the kitchen for all of your storage. A separate laundry room leads to the 3 car side facing garage. Upstairs you will find 2 bedrooms which share a Jack and Jill bath, as well as a 3rd bedroom/bonus that also has a walk in closet and full bath. Attic storage is also another benefit of calling this fine house home. On a corner lot that sits across the street from the community pool and clubhouse as well as a beautiful pond with fountain, make this home not only convenient, but relaxing as well. This brick and stone Craftsman style house is well maintained and ready for you to call it home. Convenient to schools, shopping, and doctors. *LISTING BROKER MAKES NO REPRESENTATION TO SQUARE FOOTAGE ACCURACY. BUYER TO VERIFY. Buyer to verify all information during due diligence.
Home Details
Home Type
- Single Family
Est. Annual Taxes
- $2,329
Year Built
- Built in 2014
Lot Details
- 0.96 Acre Lot
- Lot Dimensions are 244x172
- Property fronts a private road
- Cross Fenced
- Split Rail Fence
- Wood Fence
- Landscaped
- Corner Lot
- Front and Back Yard Sprinklers
- Back Yard Fenced and Front Yard
HOA Fees
- $100 Monthly HOA Fees
Parking
- 2 Car Attached Garage
- Parking Accessed On Kitchen Level
- Side Facing Garage
- Garage Door Opener
- Driveway Level
Home Design
- Craftsman Architecture
- Slab Foundation
- Composition Roof
- Wood Siding
- Four Sided Brick Exterior Elevation
Interior Spaces
- 3,284 Sq Ft Home
- 2-Story Property
- Bookcases
- Crown Molding
- Ceiling height between 10 to 12 feet
- Ceiling Fan
- Recessed Lighting
- Fireplace Features Blower Fan
- Gas Log Fireplace
- Brick Fireplace
- Double Pane Windows
- Window Treatments
- Two Story Entrance Foyer
- Great Room with Fireplace
- Open-Concept Dining Room
- Formal Dining Room
- Lake Views
- Pull Down Stairs to Attic
- Fire and Smoke Detector
Kitchen
- Open to Family Room
- Breakfast Bar
- Gas Cooktop
- Range Hood
- Microwave
- Dishwasher
- Kitchen Island
- Solid Surface Countertops
- Disposal
Flooring
- Wood
- Carpet
- Ceramic Tile
Bedrooms and Bathrooms
- 5 Bedrooms | 2 Main Level Bedrooms
- Primary Bedroom on Main
- Walk-In Closet
- Dual Vanity Sinks in Primary Bathroom
- Separate Shower in Primary Bathroom
Laundry
- Laundry Room
- Laundry on main level
- Dryer
- Washer
Location
- Property is near schools
- Property is near shops
Schools
- Stonebridge Elementary School
- Spanish Fort Middle School
- Spanish Fort High School
Utilities
- Central Air
- Air Source Heat Pump
- 110 Volts
- High-Efficiency Water Heater
- High Speed Internet
Additional Features
- Energy-Efficient Insulation
- Covered patio or porch
Listing and Financial Details
- Assessor Parcel Number 3304190000002081
Community Details
Overview
- Rayne Plantation Subdivision
- Community Lake
Amenities
- Community Barbecue Grill
- Clubhouse
Recreation
- Community Playground
- Community Pool
- Park
Map
Home Values in the Area
Average Home Value in this Area
Tax History
| Year | Tax Paid | Tax Assessment Tax Assessment Total Assessment is a certain percentage of the fair market value that is determined by local assessors to be the total taxable value of land and additions on the property. | Land | Improvement |
|---|---|---|---|---|
| 2024 | $2,430 | $67,500 | $6,440 | $61,060 |
| 2023 | $2,329 | $64,700 | $7,000 | $57,700 |
| 2022 | $1,905 | $54,160 | $0 | $0 |
| 2021 | $1,777 | $50,140 | $0 | $0 |
| 2020 | $1,694 | $48,300 | $0 | $0 |
| 2019 | $1,455 | $45,440 | $0 | $0 |
| 2018 | $1,524 | $47,560 | $0 | $0 |
| 2017 | $1,449 | $45,260 | $0 | $0 |
| 2016 | $1,400 | $43,800 | $0 | $0 |
| 2015 | $2,861 | $86,700 | $0 | $0 |
| 2014 | $910 | $32,500 | $0 | $0 |
| 2013 | -- | $0 | $0 | $0 |
Property History
| Date | Event | Price | Change | Sq Ft Price |
|---|---|---|---|---|
| 05/23/2025 05/23/25 | For Sale | $659,000 | +15.8% | $201 / Sq Ft |
| 12/15/2021 12/15/21 | Sold | $569,000 | -3.4% | $170 / Sq Ft |
| 11/09/2021 11/09/21 | Pending | -- | -- | -- |
| 11/01/2021 11/01/21 | For Sale | $589,000 | -- | $176 / Sq Ft |
Purchase History
| Date | Type | Sale Price | Title Company |
|---|---|---|---|
| Warranty Deed | $569,000 | None Available | |
| Warranty Deed | $411,000 | None Available | |
| Warranty Deed | $75,000 | None Available |
Mortgage History
| Date | Status | Loan Amount | Loan Type |
|---|---|---|---|
| Open | $537,000 | New Conventional | |
| Previous Owner | $390,450 | New Conventional | |
| Previous Owner | $325,000 | Construction |
Similar Homes in Spanish Fort, AL
Source: Gulf Coast MLS (Mobile Area Association of REALTORS®)
MLS Number: 7585361
APN: 33-04-19-0-000-002.081
- 31988 Badger Ct
- 0 Weatherly Cove Unit 60 378445
- 0 Weatherly Cove Unit 7571881
- 12708 Ibis Blvd
- 32035 Bobwhite Rd
- 31908 Marvanna Dr
- 12283 Ginger Cir
- 32154 Emancipation Cir
- 32170 Emancipation Cir
- 32162 Emancipation Cir
- 32166 Emancipation Cir
- 32186 Emancipation Cir
- 31961 Marvanna Dr
- 12786 Waxwing Ave
- 12132 Exbury Way
- 32206 Emancipation Cir
- 31521 Hoot Owl Rd
- 31500 Spoonbill Rd
- 12860 Patriot Way
- 31646 Canopy Loop






