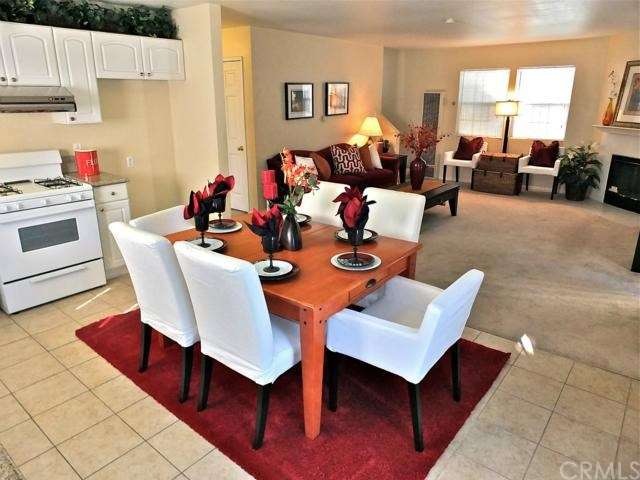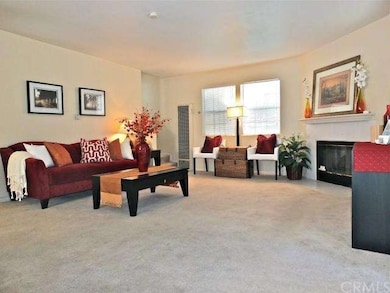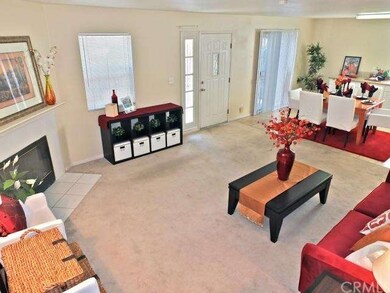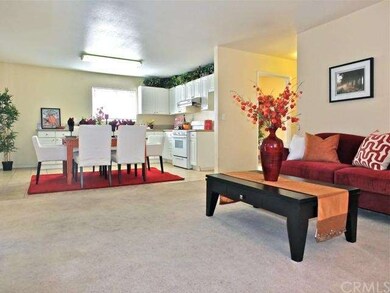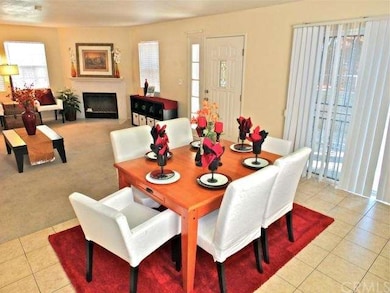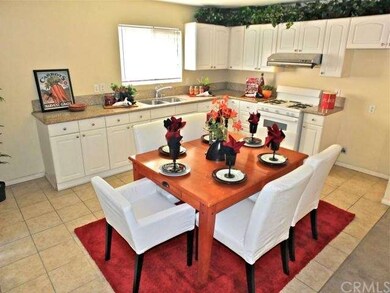
3193 Long Beach Blvd Long Beach, CA 90807
Memorial Heights NeighborhoodEstimated Value: $616,000 - $786,000
Highlights
- 0.34 Acre Lot
- Open Floorplan
- Traditional Architecture
- Hughes Middle School Rated A-
- Property is near public transit
- Great Room
About This Home
As of May 2015Have you been looking for a large four bedroom house with an attached garage and unable to find anything in your price range? This "condo" may be just the answer. Part of a four-unit enclave of freestanding condos, this newer construction home has lots of room to roam. Downstairs, you'll find an open floor plan with a beautiful kitchen, living/dining area with a corner fireplace, a laundry room and bathroom, and direct access to a huge garage. Upstairs are four large bedrooms and two more bathrooms. In addition to a patio, this home has a terraced hillside yard with fruit trees and lots of potential for a lovely garden. Don't let the "Long Beach Boulevard" address keep you from looking. This home is down the hill from the busy street and you'll feel like you're worlds away.
Property Details
Home Type
- Condominium
Est. Annual Taxes
- $5,993
Year Built
- Built in 1997
Lot Details
- No Common Walls
- Wood Fence
- Lot Sloped Down
HOA Fees
- $100 Monthly HOA Fees
Parking
- 2 Car Attached Garage
- Parking Available
- Garage Door Opener
Home Design
- Traditional Architecture
- Slab Foundation
- Composition Roof
- Wood Siding
Interior Spaces
- 1,772 Sq Ft Home
- 2-Story Property
- Open Floorplan
- Built-In Features
- Ceiling Fan
- Gas Fireplace
- Double Pane Windows
- Sliding Doors
- Family Room with Fireplace
- Great Room
- Neighborhood Views
- Window Bars
Kitchen
- Eat-In Kitchen
- Gas Range
- Stone Countertops
- Disposal
Flooring
- Carpet
- Tile
Bedrooms and Bathrooms
- 4 Bedrooms
- All Upper Level Bedrooms
- Walk-In Closet
Laundry
- Laundry Room
- Washer and Gas Dryer Hookup
Outdoor Features
- Concrete Porch or Patio
- Exterior Lighting
Location
- Property is near public transit
Utilities
- Wall Furnace
- Gas Water Heater
- Sewer Paid
- Cable TV Available
Listing and Financial Details
- Tax Lot 13
- Tax Tract Number 2
- Assessor Parcel Number 7204010048
Community Details
Overview
- 4 Units
Security
- Carbon Monoxide Detectors
- Fire and Smoke Detector
Ownership History
Purchase Details
Home Financials for this Owner
Home Financials are based on the most recent Mortgage that was taken out on this home.Purchase Details
Home Financials for this Owner
Home Financials are based on the most recent Mortgage that was taken out on this home.Purchase Details
Home Financials for this Owner
Home Financials are based on the most recent Mortgage that was taken out on this home.Purchase Details
Purchase Details
Home Financials for this Owner
Home Financials are based on the most recent Mortgage that was taken out on this home.Purchase Details
Home Financials for this Owner
Home Financials are based on the most recent Mortgage that was taken out on this home.Purchase Details
Similar Homes in Long Beach, CA
Home Values in the Area
Average Home Value in this Area
Purchase History
| Date | Buyer | Sale Price | Title Company |
|---|---|---|---|
| Stevens Allan | $384,000 | Chicago Title Company | |
| Bunkhong Donna | $388,000 | First American Title Co | |
| Act Properties Llc | $435,569 | Lsi Title Fnds Division | |
| Prak Sarorn | -- | -- | |
| Kim Cong | $100,500 | Fidelity National Title | |
| Knapp Avery J | -- | -- | |
| Ballinger Wayne | -- | Fidelity Title |
Mortgage History
| Date | Status | Borrower | Loan Amount |
|---|---|---|---|
| Open | Stevens Allan | $234,000 | |
| Previous Owner | Bunkhong Donna | $288,930 | |
| Previous Owner | Bunkhong Donna | $310,400 | |
| Previous Owner | Prak Sarorn | $397,500 | |
| Previous Owner | Prak Sarorn | $165,213 | |
| Previous Owner | Prak Sarorn | $127,000 | |
| Previous Owner | Prak Sarorn | $197,500 | |
| Previous Owner | Kim Cong | $120,000 | |
| Previous Owner | Cong Kim | $65,100 | |
| Previous Owner | Kim Cong | $110,320 |
Property History
| Date | Event | Price | Change | Sq Ft Price |
|---|---|---|---|---|
| 05/28/2015 05/28/15 | Sold | $384,000 | +3.8% | $217 / Sq Ft |
| 04/24/2015 04/24/15 | Pending | -- | -- | -- |
| 04/08/2015 04/08/15 | Price Changed | $370,000 | -2.6% | $209 / Sq Ft |
| 03/03/2015 03/03/15 | Price Changed | $380,000 | -3.8% | $214 / Sq Ft |
| 02/11/2015 02/11/15 | For Sale | $395,000 | 0.0% | $223 / Sq Ft |
| 02/11/2015 02/11/15 | Price Changed | $395,000 | +2.9% | $223 / Sq Ft |
| 01/26/2015 01/26/15 | Off Market | $384,000 | -- | -- |
| 11/20/2014 11/20/14 | Price Changed | $400,000 | -4.8% | $226 / Sq Ft |
| 11/05/2014 11/05/14 | For Sale | $420,000 | -- | $237 / Sq Ft |
Tax History Compared to Growth
Tax History
| Year | Tax Paid | Tax Assessment Tax Assessment Total Assessment is a certain percentage of the fair market value that is determined by local assessors to be the total taxable value of land and additions on the property. | Land | Improvement |
|---|---|---|---|---|
| 2024 | $5,993 | $452,452 | $238,363 | $214,089 |
| 2023 | $5,894 | $443,582 | $233,690 | $209,892 |
| 2022 | $5,537 | $434,885 | $229,108 | $205,777 |
| 2021 | $5,424 | $426,359 | $224,616 | $201,743 |
| 2019 | $5,347 | $413,714 | $217,954 | $195,760 |
| 2018 | $5,175 | $405,603 | $213,681 | $191,922 |
| 2016 | $4,755 | $389,855 | $205,385 | $184,470 |
| 2015 | $4,205 | $359,000 | $251,000 | $108,000 |
| 2014 | $3,392 | $283,000 | $198,000 | $85,000 |
Agents Affiliated with this Home
-
Shannon Jones

Seller's Agent in 2015
Shannon Jones
Keller Williams Pacific Estate
163 Total Sales
-
Victoria Gibo

Buyer's Agent in 2015
Victoria Gibo
RE/MAX
(562) 810-8125
23 Total Sales
Map
Source: California Regional Multiple Listing Service (CRMLS)
MLS Number: PW14235731
APN: 7204-010-048
- 3113 Atlantic Ave Unit 33
- 3037 Pacific Ave
- 210 E 29th St
- 3452 Elm Ave Unit 206
- 201 E Columbia St
- 3530 Elm Ave Unit 215
- 3565 Linden Ave Unit 331
- 3565 Linden Ave Unit 218
- 3565 Linden Ave Unit 220
- 2825 Chestnut Ave
- 1000 E 32nd St
- 3327 California Ave Unit 2
- 731 W 31st St
- 3260 Oregon Ave
- 3695 Linden Ave Unit 3B
- 3695 Linden Ave Unit 11A
- 3661 Country Club Dr Unit G
- 3671 Country Club Dr Unit L
- 3372 Lemon Ave Unit 2
- 4108 Del Mar Ave
- 3201 Long Beach Blvd
- 3205 Long Beach Blvd Unit 3
- 3197 Long Beach Blvd Unit 2
- 3193 Long Beach Blvd
- 3187 Long Beach Blvd
- 3181 Long Beach Blvd
- 3206 Locust Ave
- 3198 Locust Ave
- 3216 Locust Ave
- 3175 Long Beach Blvd
- 3214 Locust Ave
- 3186 Locust Ave
- 3220 Locust Ave
- 3180 Locust Ave
- 3169 Long Beach Blvd
- 3226 Locust Ave
- 3176 Locust Ave
- 3234 Locust Ave
- 3170 Locust Ave
- 3225 Long Beach Blvd
