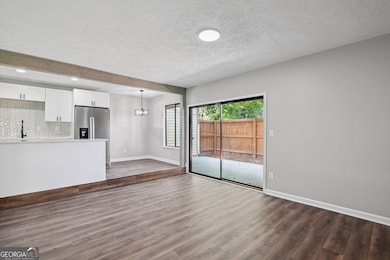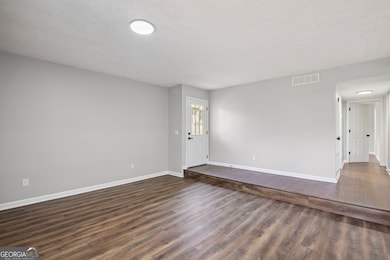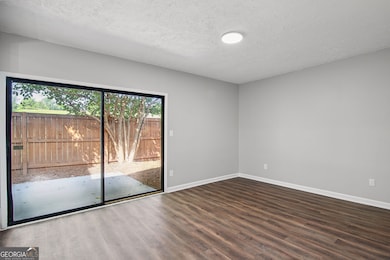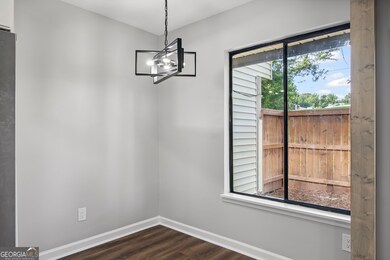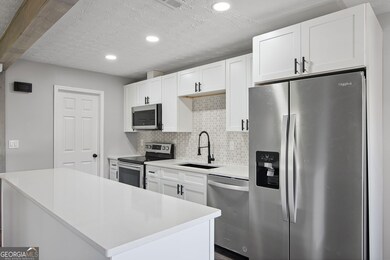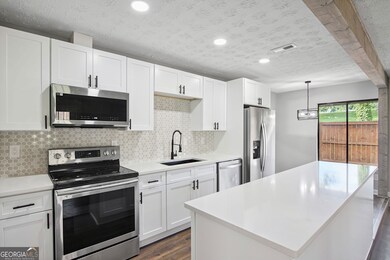Welcome to Orchard Lane, where comfort meets convenience in this beautifully renovated 2-bedroom, 2-bath end-unit townhome with 994 square feet of modern living space. Everything has been updated-brand-new LVP flooring throughout (no carpet!), fully renovated kitchen and bathrooms, new appliances, HVAC system, and water heater-giving you peace of mind and maximum energy efficiency. The open-concept layout features a huge kitchen island, perfect for entertaining guests, while the private backyard and quiet end-unit location provide the privacy you crave. For added convenience, enjoy the central location, 2 assigned carport parking spots, and a bus stop right outside the complex. Investor-friendly with no rental restrictions and Section 8-approved at $1,500/month, this home is ideal for first-time buyers, downsizers, or savvy investors looking for strong cash flow. Just minutes from Columbia Middle School, KROGER, PUBLIX, gyms, shopping malls, and major highways-your daily errands and commutes will be a breeze. Don't miss this move-in ready gem in a well-located, low-maintenance community-schedule your showing today!


