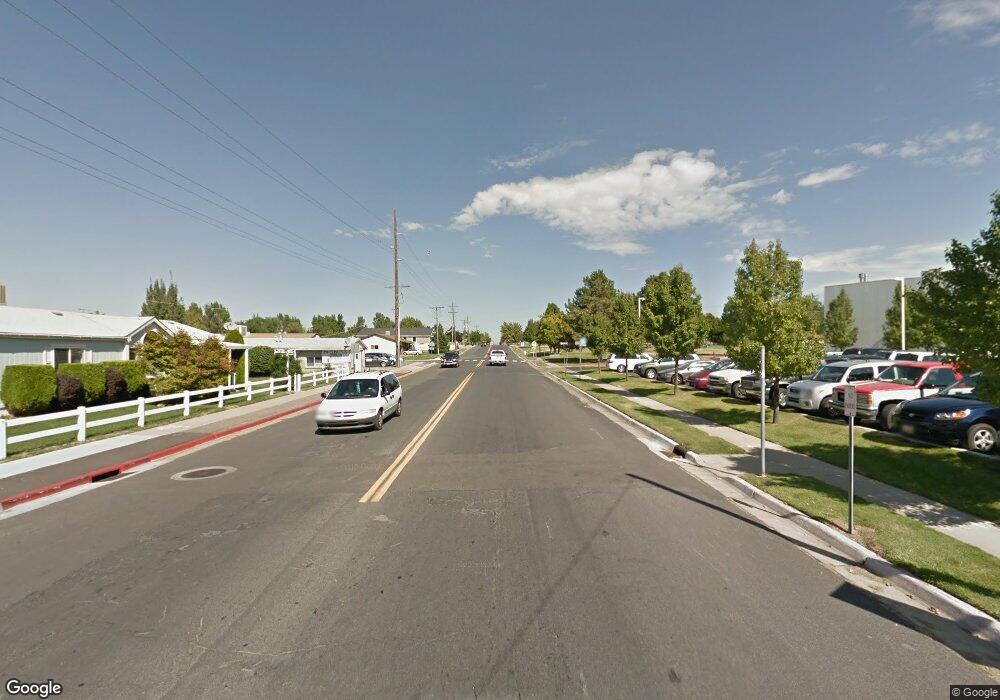3193 W 450 N Unit 54 Clearfield, UT 84015
Estimated Value: $371,000 - $463,000
3
Beds
2
Baths
1,716
Sq Ft
$248/Sq Ft
Est. Value
About This Home
This home is located at 3193 W 450 N Unit 54, Clearfield, UT 84015 and is currently estimated at $426,067, approximately $248 per square foot. 3193 W 450 N Unit 54 is a home located in Davis County with nearby schools including West Point School, West Point Junior High School, and Syracuse High School.
Ownership History
Date
Name
Owned For
Owner Type
Purchase Details
Closed on
Apr 26, 2019
Sold by
Nielsen Jennifer L and Nielsen Jared A
Bought by
Nielsen Kelsey and Martini Gavin
Current Estimated Value
Home Financials for this Owner
Home Financials are based on the most recent Mortgage that was taken out on this home.
Original Mortgage
$242,500
Outstanding Balance
$213,201
Interest Rate
4.3%
Mortgage Type
New Conventional
Estimated Equity
$212,866
Purchase Details
Closed on
Feb 8, 2016
Sold by
Nielsen Jennifer L and Hill Sheri D
Bought by
Nielsen Jared A and Nielsen Jennifer L
Purchase Details
Closed on
Aug 27, 2012
Sold by
Nielsen Jennifer L
Bought by
Nielsen Jennifer L and Hill Sheri D
Home Financials for this Owner
Home Financials are based on the most recent Mortgage that was taken out on this home.
Original Mortgage
$160,765
Interest Rate
3.37%
Mortgage Type
FHA
Purchase Details
Closed on
Nov 4, 2009
Sold by
Nielsen Jennifer L
Bought by
Nielsen Jennifer L and Hill Sheri D
Home Financials for this Owner
Home Financials are based on the most recent Mortgage that was taken out on this home.
Original Mortgage
$164,760
Interest Rate
5.02%
Mortgage Type
FHA
Purchase Details
Closed on
Jul 3, 2004
Sold by
Rich Development Inc
Bought by
Lowman Branson D and Lowman Pauline
Home Financials for this Owner
Home Financials are based on the most recent Mortgage that was taken out on this home.
Original Mortgage
$104,000
Interest Rate
6.27%
Mortgage Type
Purchase Money Mortgage
Purchase Details
Closed on
Aug 6, 2003
Sold by
Rich Doug
Bought by
Rich Development Inc
Create a Home Valuation Report for This Property
The Home Valuation Report is an in-depth analysis detailing your home's value as well as a comparison with similar homes in the area
Home Values in the Area
Average Home Value in this Area
Purchase History
| Date | Buyer | Sale Price | Title Company |
|---|---|---|---|
| Nielsen Kelsey | -- | Stewart Title Ins Age | |
| Nielsen Jared A | -- | Stewart Title | |
| Nielsen Jennifer L | -- | Bonneville Superior T | |
| Nielsen Jennifer L | -- | Bonneville Superior T | |
| Nielsen Jennifer L | -- | Accommodation | |
| Nielsen Jennifer L | -- | Bonneville Superior Title | |
| Lowman Branson D | -- | Backman Stewart Title Svcs | |
| Rich Development Inc | -- | American Preferred Title Llc |
Source: Public Records
Mortgage History
| Date | Status | Borrower | Loan Amount |
|---|---|---|---|
| Open | Nielsen Kelsey | $242,500 | |
| Previous Owner | Nielsen Jennifer L | $160,765 | |
| Previous Owner | Nielsen Jennifer L | $164,760 | |
| Previous Owner | Lowman Branson D | $104,000 |
Source: Public Records
Tax History Compared to Growth
Tax History
| Year | Tax Paid | Tax Assessment Tax Assessment Total Assessment is a certain percentage of the fair market value that is determined by local assessors to be the total taxable value of land and additions on the property. | Land | Improvement |
|---|---|---|---|---|
| 2025 | $1,931 | $180,950 | $72,600 | $108,350 |
| 2024 | $1,770 | $166,650 | $52,250 | $114,400 |
| 2023 | $1,756 | $304,000 | $88,000 | $216,000 |
| 2022 | $1,822 | $172,700 | $46,200 | $126,500 |
| 2021 | $1,820 | $258,000 | $67,000 | $191,000 |
| 2020 | $1,608 | $225,000 | $62,400 | $162,600 |
| 2019 | $1,573 | $217,000 | $60,000 | $157,000 |
| 2018 | $1,405 | $191,000 | $62,000 | $129,000 |
| 2016 | $1,208 | $86,460 | $13,750 | $72,710 |
| 2015 | $1,248 | $84,590 | $13,750 | $70,840 |
| 2014 | $1,259 | $86,594 | $13,750 | $72,844 |
| 2013 | -- | $86,174 | $19,250 | $66,924 |
Source: Public Records
Map
Nearby Homes
- 3187 W 525 N
- 488 N 3100 W
- 3212 W 600 N
- 399 N 3425 W
- 2633 N 2080 W Unit 180
- 2623 N 2080 W Unit 178
- 380 S 4300 W Unit 608
- 997 N 5100 W Unit 213
- 2619 N 2080 W Unit 177
- 2627 N 2080 W Unit 179
- 3232 W 375 N Unit 7
- 3258 W 375 N Unit 9
- 260 W Antelope Dr S
- 4200 W 800 N
- 2792 W 50 S
- 2535 W 550 N
- 2816 W 960 N
- Charleston Plan at Bluff View
- 164 S 2875 W
- 1159 S 4350 W
- 3193 W 450 N
- 3189 W 450 N
- 3189 W 450 N Unit 55
- 3199 W 450 N
- 3199 W 450 N Unit 56
- 3199 W 450 N Unit 57
- 3199 W 450 N Unit 53
- 3181 W 450 N
- 3181 W 450 N Unit 56
- 3205 W 450 N
- 3205 W 450 N Unit 52
- 3177 W 450 N
- 3177 W 450 N Unit 57
- 3211 W 450 N
- 3211 W 450 N Unit 51
- 3171 W 450 N
- 3171 W 450 N Unit 58
- 3215 W 450 N
- 3215 W 450 N Unit 50
- 3190 W 450 N Unit 26
