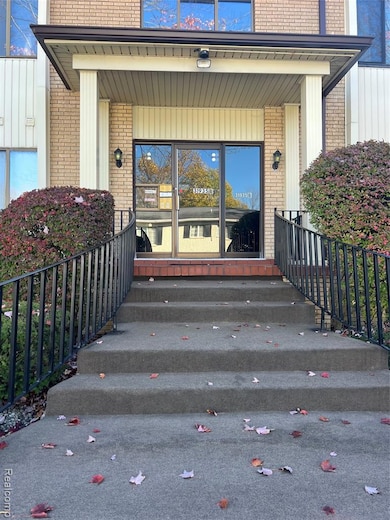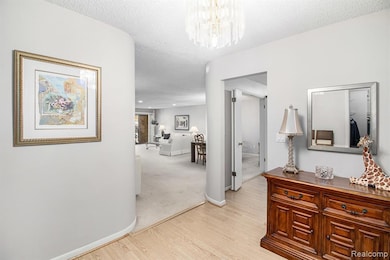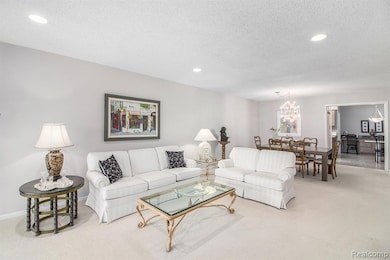31935 W 14 Mile Rd Unit 234 Farmington Hills, MI 48334
Estimated payment $1,687/month
Highlights
- In Ground Pool
- Clubhouse
- 2 Car Direct Access Garage
- North Farmington High School Rated A-
- Ranch Style House
- Building Security System
About This Home
Hampshire House Condominium 55+ community Beautifully maintained 2 bedroom 2 full bathroom Ranch Condo in 55+ Community. Completely open floor plan with beautiful natural lighting. This condo has a covered underground garage, 2 assigned garage spaces, with an elevator directly accessing the second level. NO STEPS NEEDED!!! The foyer welcomes you with wood laminate flooring and a large coat closet First floor laundry with washer/dryer and plenty of storage for home maintenance organization. Renovated kitchen with solid wood cabinets, granite counter tops ,laminate wood flooring and eat in dining. Extra deep walk in pantry with plenty of storage and built in desk. The living room and dining room are open and welcome bright natural light. Great for entertaining! Open the door wall to the outdoor patio from the living room and enjoy your morning coffee or evening nightcap outside. Expansive primary bedroom, easily fitting a KING bed and offers 2 extra large his/her walk in closets and an additional closet. Ensuite bathroom has a shower/tub combination. The second bedroom can be utilized as a study/library, whatever meets your living needs. Stand alone freezer is included in the home and offers extra food storage. Additional full bathroom with stall shower is updated and fresh. Community pool and clubhouse for larger event space. Each unit has an additional locked and numbered storage room specific for your needs. Located close to shopping, expressways and places of worship. This community has it all! Priced to sell the sell! BATVAI. Please contact list agent for a showing today.
Listing Agent
Cedarwood Realty LLC, a Michigan LLC License #6501401044 Listed on: 10/30/2025
Property Details
Home Type
- Condominium
Est. Annual Taxes
Year Built
- Built in 1974
HOA Fees
- $399 Monthly HOA Fees
Home Design
- Ranch Style House
- Brick Exterior Construction
- Poured Concrete
Interior Spaces
- 1,722 Sq Ft Home
- Ceiling Fan
- Unfinished Basement
- Basement Fills Entire Space Under The House
Kitchen
- Free-Standing Electric Range
- Free-Standing Freezer
- Dishwasher
- Disposal
Bedrooms and Bathrooms
- 2 Bedrooms
- 2 Full Bathrooms
Laundry
- Dryer
- Washer
Parking
- 2 Car Direct Access Garage
- Heated Garage
- Garage Door Opener
Utilities
- Forced Air Heating and Cooling System
- Heating System Uses Natural Gas
- Natural Gas Water Heater
Additional Features
- Accessible Common Area
- In Ground Pool
- Ground Level
Listing and Financial Details
- Assessor Parcel Number 2303203052
Community Details
Overview
- Hampshire House Association, Phone Number (248) 851-7363
- Hampshire House Condo Subdivision
Recreation
- Community Pool
Additional Features
- Clubhouse
- Building Security System
Map
Home Values in the Area
Average Home Value in this Area
Tax History
| Year | Tax Paid | Tax Assessment Tax Assessment Total Assessment is a certain percentage of the fair market value that is determined by local assessors to be the total taxable value of land and additions on the property. | Land | Improvement |
|---|---|---|---|---|
| 2024 | $1,596 | $111,460 | $16,250 | $95,210 |
| 2022 | $1,534 | $99,360 | $16,250 | $83,110 |
| 2021 | $1,720 | $99,930 | $15,630 | $84,300 |
| 2020 | $1,452 | $89,230 | $15,630 | $73,600 |
| 2018 | $1,615 | $75,180 | $0 | $0 |
| 2015 | -- | $56,720 | $0 | $0 |
| 2014 | -- | $40,630 | $0 | $0 |
| 2011 | -- | $41,950 | $0 | $0 |
Property History
| Date | Event | Price | List to Sale | Price per Sq Ft |
|---|---|---|---|---|
| 10/30/2025 10/30/25 | For Sale | $215,000 | -- | $125 / Sq Ft |
Purchase History
| Date | Type | Sale Price | Title Company |
|---|---|---|---|
| Interfamily Deed Transfer | -- | None Available | |
| Deed | $146,000 | -- |
Source: Realcomp
MLS Number: 20251049749
APN: 23-03-203-052
- 31915 W 14 Mile Rd Unit 247
- 7490 Brynmawr Ct Unit 73
- 30851 Woodstream Dr
- 7122 Pebble Park Dr
- 7406 Pebble Point
- 7187 Pebble Park Dr
- 7411 Pebble Point Unit 20
- 7114 Pebble Park Dr
- 7494 Pebble Ln Unit 118
- 7106 Bridge Way Unit 169
- 31061 Glenmuer St
- 7233 Creeks Bend Dr
- 7258 Creeks Bend Ct
- 7159 Creeks Crossing Unit 47
- 7208 Creeks Bend Dr Unit 77
- 7525 Danbury Dr
- 7118 Pebble Park Dr
- 7174 Creeks Crossing
- 7533 Danbury Dr
- 7663 Danbury Cir
- 31085 Pheasant Run St Unit 11
- 31045 Pheasant Run St
- 31200 Hunters Dr
- 30975 Pointe of Woods Dr Unit 4
- 7663 Danbury Cir
- 7110 Orchard Lake Rd
- 7020 Orchard Lake Rd
- 6834 Chimney Hill Dr
- 5551 Edinborough
- 30445 W 14 Mile Rd
- 6635 Bellows Ct Unit 65
- 31157 Perrys Crossing
- 30012 Briarton St
- 30024 Beacontree St
- 4180 Colorado Ln
- 6298 Aspen Ridge Blvd Unit 34
- 4250 Breckenridge Dr
- 31750 Coronet Dr
- 29426 Glen Oaks Blvd W Unit 3
- 6569 Whispering Woods Dr Unit 73







